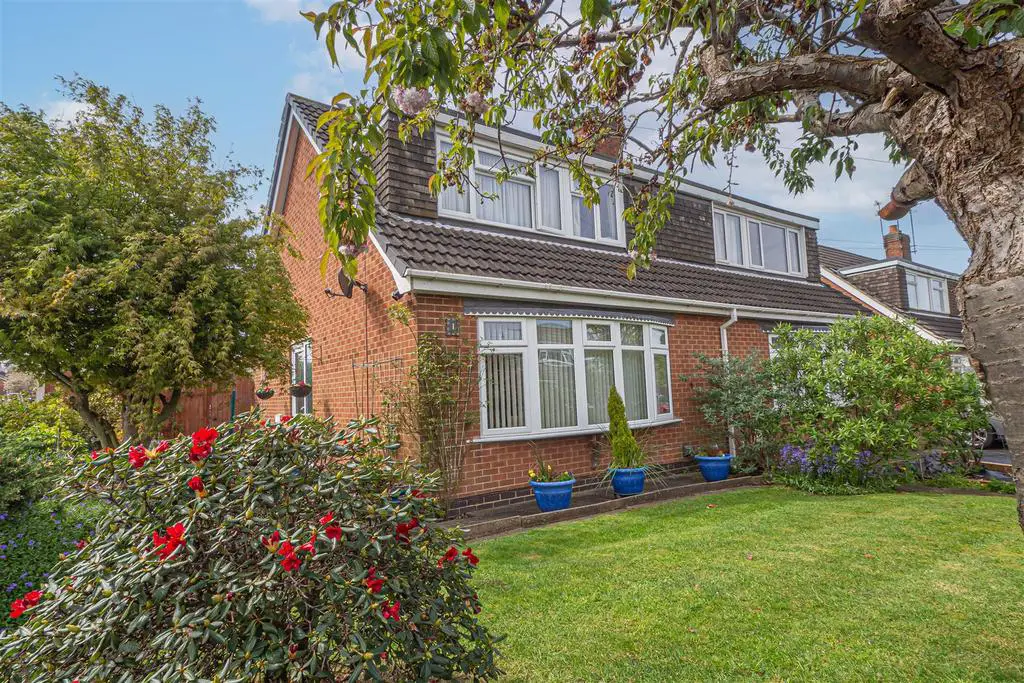
House For Sale £260,000
* CORNER PLOT WITH WELL ESTABLISHED GARDENS * DOUBLE SIZED GARAGE * This a well maintained family home in walking distance of the town centre. The property benefits from new upvc double glazing and a gas central heating system with new boiler and pipes. In brief the property offers an entrance hall with guest cloakroom, lounge with feature fireplace, fitted dining kitchen and a new upvc double glazed conservatory. Three first floor bedrooms and a shower room, front rear and side gardens and a rear drive and a double garage with single up and over doors. FOR A VIEWING APPOINTMENT [use Contact Agent Button]
Hall - Side entrance door into the hall with a radiator, stairs to the first floor and doors to -
Cloakroom - Low flush wc, wash hand basin and a radiator.
Lounge - 5.36m x 3.56m (17'7" x 11'8" ) - Feature fireplace with marble effect inset, a wood surround and an electric fire. Radiator and upvc double glazed bow window to the front elevation.
Fitted Dining Kitchen - 5.23m x 3.00m (17'2" x 9'10 ) - Fitted wall mounted, base and drawer units with work surfaces and a sink and drainer unit. Fitted Electric oven and grill, four ring gas hob and an extractor. Plumbing and space for a washing machine, further appliance space, upvc double glazed window and doors into the conservatory. Storage cupboard housing the new Halstead boiler and new flooring.
Conservatory - 4.22m x 2.34m (13'10" x 7'8" ) - New upvc double glazed window conservatory with windows and doors onto the garden and a radiator.
First Floor Landing - Loft access and doors to -
Bedroom 1 - 3.71m x 2.84m (12'2" x 9'4") - Upvc double glazed window to the front and a radiator.
Bedroom 2 - 3.33m x 2.84m (10'11 x 9'4) - Upvc double glazed window and a radiator.
Bedroom 3 - 2.82m x 2.39m (9'3 x 7'10) - Storage cupboard, radiator and upvc double glazed window.
Shower Room - Corner shower cubicle, wash hand basin, low flush wc, radiator, fully tiled walls, storage cupboard and upvc double glazed window.
Garage - 4.57m x 4.52m (15 x 14'10 ) - Double size garage with a single up and over door, power, light and a personal door into the garden.
Outside - The front and side gardens offer a lawn, borders and beds with mature plants and threes and bushes. Side gated access into the rear garden with paved patio areas, lawn with borders, mature plants and bushes, fruit trees, greenhouse and a garden shed. Rear gate onto the double drive.
Hall - Side entrance door into the hall with a radiator, stairs to the first floor and doors to -
Cloakroom - Low flush wc, wash hand basin and a radiator.
Lounge - 5.36m x 3.56m (17'7" x 11'8" ) - Feature fireplace with marble effect inset, a wood surround and an electric fire. Radiator and upvc double glazed bow window to the front elevation.
Fitted Dining Kitchen - 5.23m x 3.00m (17'2" x 9'10 ) - Fitted wall mounted, base and drawer units with work surfaces and a sink and drainer unit. Fitted Electric oven and grill, four ring gas hob and an extractor. Plumbing and space for a washing machine, further appliance space, upvc double glazed window and doors into the conservatory. Storage cupboard housing the new Halstead boiler and new flooring.
Conservatory - 4.22m x 2.34m (13'10" x 7'8" ) - New upvc double glazed window conservatory with windows and doors onto the garden and a radiator.
First Floor Landing - Loft access and doors to -
Bedroom 1 - 3.71m x 2.84m (12'2" x 9'4") - Upvc double glazed window to the front and a radiator.
Bedroom 2 - 3.33m x 2.84m (10'11 x 9'4) - Upvc double glazed window and a radiator.
Bedroom 3 - 2.82m x 2.39m (9'3 x 7'10) - Storage cupboard, radiator and upvc double glazed window.
Shower Room - Corner shower cubicle, wash hand basin, low flush wc, radiator, fully tiled walls, storage cupboard and upvc double glazed window.
Garage - 4.57m x 4.52m (15 x 14'10 ) - Double size garage with a single up and over door, power, light and a personal door into the garden.
Outside - The front and side gardens offer a lawn, borders and beds with mature plants and threes and bushes. Side gated access into the rear garden with paved patio areas, lawn with borders, mature plants and bushes, fruit trees, greenhouse and a garden shed. Rear gate onto the double drive.
