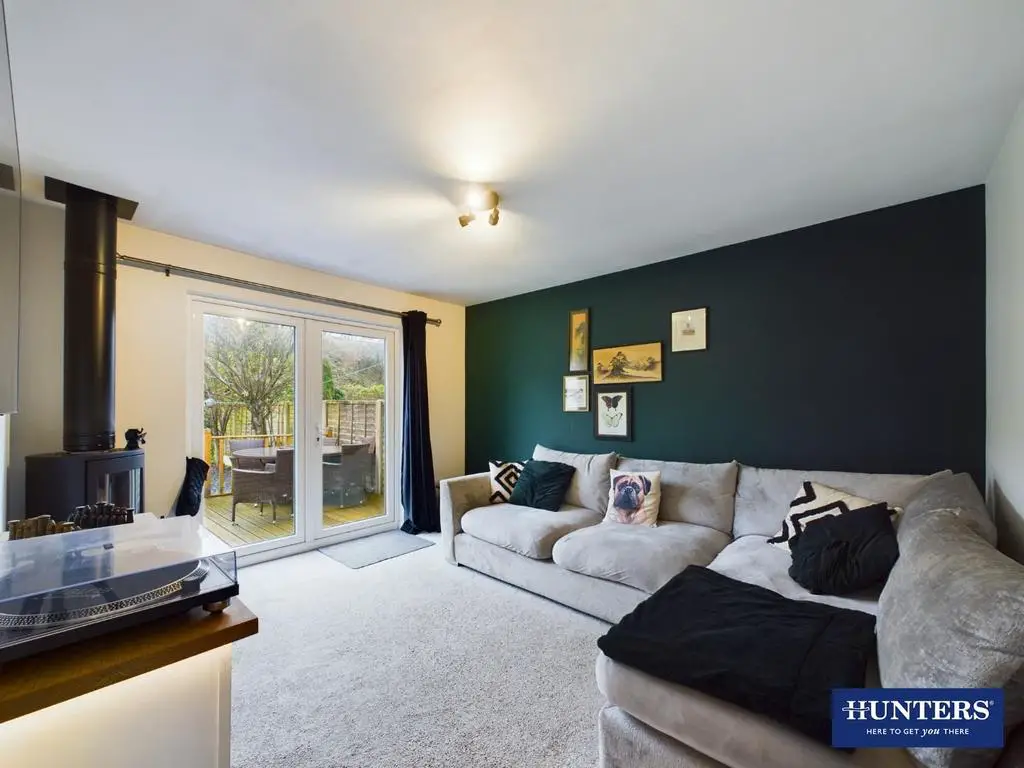
House For Sale £265,000
Stylish and modern semi detached bungalow, situated within a popular residential area, just off Larch Grove from Parkside road. Conveniently situated close the cricket club, walks to Kendal Castle, and the range of shops/facilitates the market town of Kendal has to offer.
Modernised throughout with tasteful décor, newly upgraded central heating system with nest controls, certified wiring and bespoke finishes throughout. This beautiful home is ready to move straight into offering a lounge with sliding doors to the garden and terrace, featured log burning stove with slate hearth. A modern and well equipped fitted kitchen, with wooden worktops and featured lighting. High-end slate wall finishes within the modern shower room and two bedrooms, the master with newly fitted wardrobes and access to a utility storeroom with the potential to make an en-suite shower room.
Outside the property there is driveway parking for at least three vehicles, plus a garage with power and light. Front landscaped garden with featured lighting, and a pleasant garden with a terrace, established trees and a private outlook.
The popular location, benefits from regular bus links to town, easy access to the motorway and Oxenholme train station. Benefitting from double glazing, gas central heating, mains services and council tax banding C.
Sitting Room - 4.01m x 3.28m (13'2" x 10'9") - Double glazed French doors to the garden, modern décor. Newly fitted carpets and underlay. Bespoke fitted log burning stove sat onto a slate hearth. TV Cabinet with oak worktop and undercounter recessed lighting.
Kitchen - 2.84m x 2.67m (9'4" x 8'9" ) - Grey shaker style wall and base units, solid oak worktops with upstands. Electric oven, hob and extractor. Intergraded fridge freezer and dishwasher. Large windows over looking the front garden and inner side entry door. Benefitting from tiled flooring, spot lighting and featured plinth lighting.
Shower Room - 2.06m x 1.83m (6'9" x 6'0") - Walk-in shower unit with slip-face slate tiled walls. WC and hand basin. Contrasting wall and floor tiling. Spot lighting, heated towel rail, obscured window and an extractor fan.
Hallway - 2.16m x 0.89m (7'1" x 2'11" ) - Neutral décor and flooring. Newly installed loft ladder access point to the attic.
Bedroom One - 3.58m x 3.33m (11'9" x 10'11") - Double in size, feature dual wall bedside front facing windows, newly fitted sliding wardrobes, modern décor and access to the utility store.
Bedroom Two - 2.84m x 2.72m (9'4" x 8'11") - Rear garden facing windows, natural décor.
Utility Store - 1.80m x 0.89m (5'11" x 2'11" ) - The gas combination boiler is located here. Plumbing for a washing machine, space for a tumble dryer. Fitted with shelving and hanging rails and a side window.
Garage - 5.64m x 2.64m (18'6" x 8'8") - Up and over garage door. Fitted internally with power and light.
Fitted shelving.
Outside - Front landscaped garden with front lawn and dry-stone style walls with feature lighting. Driveway accessing the garage. Rear garden with decked terrace, trees and lawn that backs on to the "local" Windermere to Kendal trainline.
Modernised throughout with tasteful décor, newly upgraded central heating system with nest controls, certified wiring and bespoke finishes throughout. This beautiful home is ready to move straight into offering a lounge with sliding doors to the garden and terrace, featured log burning stove with slate hearth. A modern and well equipped fitted kitchen, with wooden worktops and featured lighting. High-end slate wall finishes within the modern shower room and two bedrooms, the master with newly fitted wardrobes and access to a utility storeroom with the potential to make an en-suite shower room.
Outside the property there is driveway parking for at least three vehicles, plus a garage with power and light. Front landscaped garden with featured lighting, and a pleasant garden with a terrace, established trees and a private outlook.
The popular location, benefits from regular bus links to town, easy access to the motorway and Oxenholme train station. Benefitting from double glazing, gas central heating, mains services and council tax banding C.
Sitting Room - 4.01m x 3.28m (13'2" x 10'9") - Double glazed French doors to the garden, modern décor. Newly fitted carpets and underlay. Bespoke fitted log burning stove sat onto a slate hearth. TV Cabinet with oak worktop and undercounter recessed lighting.
Kitchen - 2.84m x 2.67m (9'4" x 8'9" ) - Grey shaker style wall and base units, solid oak worktops with upstands. Electric oven, hob and extractor. Intergraded fridge freezer and dishwasher. Large windows over looking the front garden and inner side entry door. Benefitting from tiled flooring, spot lighting and featured plinth lighting.
Shower Room - 2.06m x 1.83m (6'9" x 6'0") - Walk-in shower unit with slip-face slate tiled walls. WC and hand basin. Contrasting wall and floor tiling. Spot lighting, heated towel rail, obscured window and an extractor fan.
Hallway - 2.16m x 0.89m (7'1" x 2'11" ) - Neutral décor and flooring. Newly installed loft ladder access point to the attic.
Bedroom One - 3.58m x 3.33m (11'9" x 10'11") - Double in size, feature dual wall bedside front facing windows, newly fitted sliding wardrobes, modern décor and access to the utility store.
Bedroom Two - 2.84m x 2.72m (9'4" x 8'11") - Rear garden facing windows, natural décor.
Utility Store - 1.80m x 0.89m (5'11" x 2'11" ) - The gas combination boiler is located here. Plumbing for a washing machine, space for a tumble dryer. Fitted with shelving and hanging rails and a side window.
Garage - 5.64m x 2.64m (18'6" x 8'8") - Up and over garage door. Fitted internally with power and light.
Fitted shelving.
Outside - Front landscaped garden with front lawn and dry-stone style walls with feature lighting. Driveway accessing the garage. Rear garden with decked terrace, trees and lawn that backs on to the "local" Windermere to Kendal trainline.
