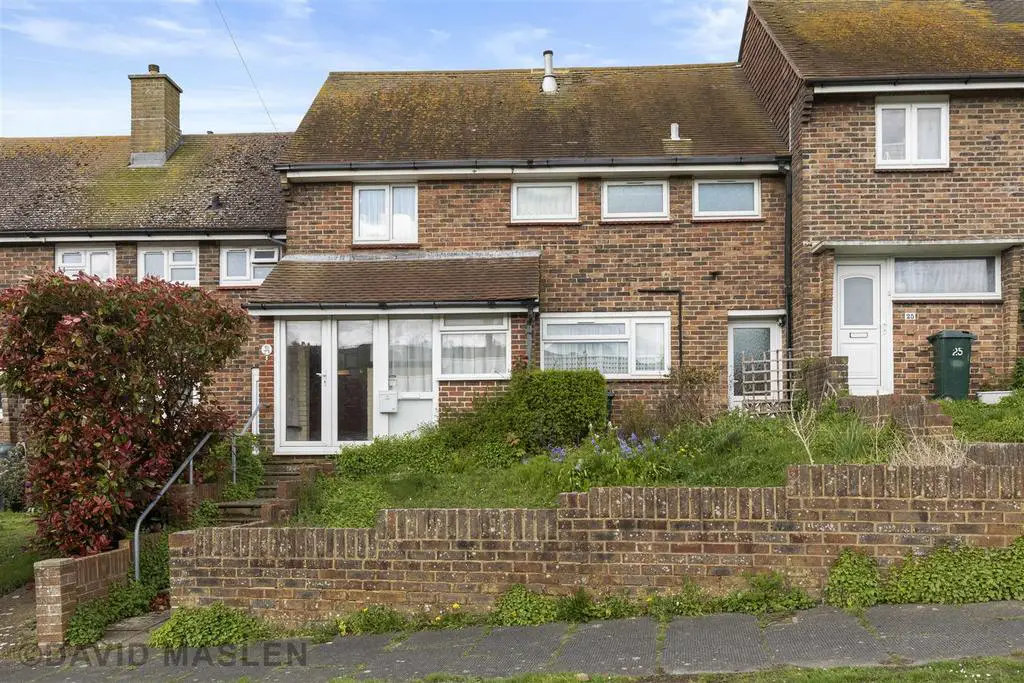
House For Sale £325,000
CHAIN FREE 3 bedroom mid terraced family home with a good sized rear garden. Considered to have potential to extend & improve subject to the necessary consents being obtained, other features include; SPACIOUS lounge/dining room, fitted kitchen, conservatory, gas heating & double glazing. Viewings are highly recommended. Energy Rating: C72 Exclusive to Maslen Estate Agents.
What the owner says:
"We have called this our family home since 1958. The house and gardens have provided us with many happy memories. The local schools served our family well. Just around the corner
a Post Office, Pharmacy, Hairdressers and Grocers and bus stops to Rottingdean and Brighton are all conveniently located.
This is still a lovely, quiet neighbourhood, and the views across the Downs are beautiful. Living here we are just a short walk from the villages of Ovingdean and Rottingdean, but just a
short bus ride into Brighton."
Storm Porch - With uPVC double glazed double doors to front, uPVC double glazed windows to front & side, front door leading to:
Entrance Hall - Central heating radiator, wall mounted heating thermostat, stairs rising to first floor, door to:
Lounge/Dining Room - 2 x central heating radiators, wood effect flooring, uPVC double glazed window to rear overlooking rear garden, double glazed sliding doors to rear leading to:
Conservatory - With pitched polycarbonate roof, uPVC double glazed windows to side & rear, uPVC double glazed door to rear leading to rear garden.
Kitchen - Range of wall & base units with roll edged laminated work surfaces over, inset stainless steel single drainer sink unit with mixer tap, inset 4 burner gas hob with oven under & cooker hood over, space for further appliances, part tiled walls, tiled flooring, larder style cupboard, central heating radiator, uPVC double glazed window to front, uPVC double glazed door to front leading to outside, door to:
Storage/Utility Area - uPVC double glazed door to rear leading to rear garden.
First Floor Landing - uPVC double glazed window to front, hatch to loft space, door to:
Bedroom - Central heating radiator, uPVC double glazed window to rear overlooking rear garden.
Bedroom - Central heating radiator, built in shelved wardrobe with floor to ceiling sliding doors, cupboard housing 'Vaillant' gas boiler, uPVC double glazed window to rear overlooking rear garden.
Bedroom - Central heating radiator, range of fitted cupboards, uPVC double glazed window to front.
Bathroom - Panelled bath with handgrips & electric 'Triton' shower unit over, pedestal wash hand basin, central heating radiator, pert tiled walls, uPVC double glazed window to front.
Separate W.C. - Low level W.C., uPVC double glazed window to front.
Outside -
Front Garden - Lawned front garden with flower & shrub borders.
Rear Garden - Good sized paved & lawned rear garden with flower, shrub & tree borders.
Total Approx Floor Area - 962 sq.ft. (89.3 sq.m.)
Council Tax Band C -
V1 -
What the owner says:
"We have called this our family home since 1958. The house and gardens have provided us with many happy memories. The local schools served our family well. Just around the corner
a Post Office, Pharmacy, Hairdressers and Grocers and bus stops to Rottingdean and Brighton are all conveniently located.
This is still a lovely, quiet neighbourhood, and the views across the Downs are beautiful. Living here we are just a short walk from the villages of Ovingdean and Rottingdean, but just a
short bus ride into Brighton."
Storm Porch - With uPVC double glazed double doors to front, uPVC double glazed windows to front & side, front door leading to:
Entrance Hall - Central heating radiator, wall mounted heating thermostat, stairs rising to first floor, door to:
Lounge/Dining Room - 2 x central heating radiators, wood effect flooring, uPVC double glazed window to rear overlooking rear garden, double glazed sliding doors to rear leading to:
Conservatory - With pitched polycarbonate roof, uPVC double glazed windows to side & rear, uPVC double glazed door to rear leading to rear garden.
Kitchen - Range of wall & base units with roll edged laminated work surfaces over, inset stainless steel single drainer sink unit with mixer tap, inset 4 burner gas hob with oven under & cooker hood over, space for further appliances, part tiled walls, tiled flooring, larder style cupboard, central heating radiator, uPVC double glazed window to front, uPVC double glazed door to front leading to outside, door to:
Storage/Utility Area - uPVC double glazed door to rear leading to rear garden.
First Floor Landing - uPVC double glazed window to front, hatch to loft space, door to:
Bedroom - Central heating radiator, uPVC double glazed window to rear overlooking rear garden.
Bedroom - Central heating radiator, built in shelved wardrobe with floor to ceiling sliding doors, cupboard housing 'Vaillant' gas boiler, uPVC double glazed window to rear overlooking rear garden.
Bedroom - Central heating radiator, range of fitted cupboards, uPVC double glazed window to front.
Bathroom - Panelled bath with handgrips & electric 'Triton' shower unit over, pedestal wash hand basin, central heating radiator, pert tiled walls, uPVC double glazed window to front.
Separate W.C. - Low level W.C., uPVC double glazed window to front.
Outside -
Front Garden - Lawned front garden with flower & shrub borders.
Rear Garden - Good sized paved & lawned rear garden with flower, shrub & tree borders.
Total Approx Floor Area - 962 sq.ft. (89.3 sq.m.)
Council Tax Band C -
V1 -
