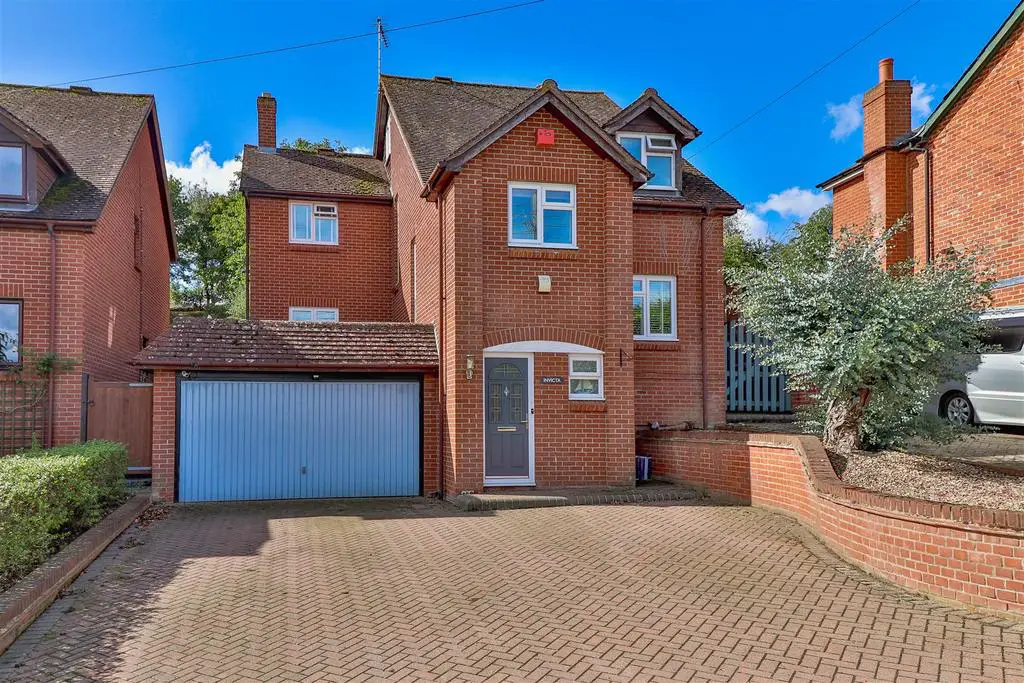
House For Sale £550,000
An individual and beautifully presented four bedroom detached house with a double garage, ample off road parking, gardens of approx. 1/4 of an acre backing onto open farmland and views over the town to the front.
As you enter the property, there is a lower ground floor with a hallway with staircase rising to the upper ground floor and doors to the garage and cloakroom.
On the upper ground floor there is a landing with a staircase to the first floor, access to the family room, study and living room with contemporary gas fireplace and door to the kitchen/diner. The family room and study can be used for a variety of purposes. The study has a door leading to the kitchen/diner. The kitchen/diner has two windows to the rear overlooking the gardens and French doors leading out to the same. The kitchen comprises a twin bowl sink with waste disposal inset in to a range of worktops with cupboards and drawers below. A range of wall mounted cupboards, wine rack, breakfast bar, space for range style oven with extractor above, space for dishwasher and fridge and freezer. There is also a utility room with a part glazed door to the side, wall mounted gas fired boiler and space for washing machine and tumble drier. A half landing with a window to the side leads to bedroom 4.
On the first floor, there is a landing with doors to the bedrooms and bathroom.
Bedroom 1 has dual aspect windows to the front and rear with beautiful views, built-in wardrobes and a door to newly fitted en-suite shower room. There are two further double sized bedrooms and bedroom 3 has deep bulk head recess providing useful storage or alternative sleeping area. There is also a boarded and carpeted loft room offering views over Hadleigh.
To the front, there is a driveway providing ample off road parking and leading to the double garage. To the rear, the gardens are on 4 levels including two seating areas and an expanse of lawn with a variety of mature trees, flowers and shrubs.
Offers Over - £550,000
On The Lower Ground Floor -
Entrance Hallway -
Ground Floor Cloakroom - 4.78m x 2.03m (15'8 x 6'8) -
On The Upper Ground Floor -
Landing -
Living Room - 5.44m x 3.56m (17'10 x 11'8) -
Family Room - 4.42m x 2.74m (14'6 x 9) -
Study - 4.55m x 2.74m (14'11 x 9) -
Kitchen/Diner - 7.37m x 4.67m (24'2 x 15'4) -
Rear Hallway/Utility Room -
Half Landing -
Bedroom 4 - 2.84m x 2.44m (9'4 x 8) -
On The First Floor -
Galleried Landing -
Bedroom 1 - 4.11m x 3.53m (13'6 x 11'7) -
En-Suite Shower Room -
Bedroom 2 - 3.56m x 2.77m (11'8 x 9'1) -
Bedroom 3 - 3.15m x 2.82m (10'4 x 9'3) -
Bathroom -
Outside -
Integral Double Garage - 5.49m x 4.57m (18 x 15) -
As you enter the property, there is a lower ground floor with a hallway with staircase rising to the upper ground floor and doors to the garage and cloakroom.
On the upper ground floor there is a landing with a staircase to the first floor, access to the family room, study and living room with contemporary gas fireplace and door to the kitchen/diner. The family room and study can be used for a variety of purposes. The study has a door leading to the kitchen/diner. The kitchen/diner has two windows to the rear overlooking the gardens and French doors leading out to the same. The kitchen comprises a twin bowl sink with waste disposal inset in to a range of worktops with cupboards and drawers below. A range of wall mounted cupboards, wine rack, breakfast bar, space for range style oven with extractor above, space for dishwasher and fridge and freezer. There is also a utility room with a part glazed door to the side, wall mounted gas fired boiler and space for washing machine and tumble drier. A half landing with a window to the side leads to bedroom 4.
On the first floor, there is a landing with doors to the bedrooms and bathroom.
Bedroom 1 has dual aspect windows to the front and rear with beautiful views, built-in wardrobes and a door to newly fitted en-suite shower room. There are two further double sized bedrooms and bedroom 3 has deep bulk head recess providing useful storage or alternative sleeping area. There is also a boarded and carpeted loft room offering views over Hadleigh.
To the front, there is a driveway providing ample off road parking and leading to the double garage. To the rear, the gardens are on 4 levels including two seating areas and an expanse of lawn with a variety of mature trees, flowers and shrubs.
Offers Over - £550,000
On The Lower Ground Floor -
Entrance Hallway -
Ground Floor Cloakroom - 4.78m x 2.03m (15'8 x 6'8) -
On The Upper Ground Floor -
Landing -
Living Room - 5.44m x 3.56m (17'10 x 11'8) -
Family Room - 4.42m x 2.74m (14'6 x 9) -
Study - 4.55m x 2.74m (14'11 x 9) -
Kitchen/Diner - 7.37m x 4.67m (24'2 x 15'4) -
Rear Hallway/Utility Room -
Half Landing -
Bedroom 4 - 2.84m x 2.44m (9'4 x 8) -
On The First Floor -
Galleried Landing -
Bedroom 1 - 4.11m x 3.53m (13'6 x 11'7) -
En-Suite Shower Room -
Bedroom 2 - 3.56m x 2.77m (11'8 x 9'1) -
Bedroom 3 - 3.15m x 2.82m (10'4 x 9'3) -
Bathroom -
Outside -
Integral Double Garage - 5.49m x 4.57m (18 x 15) -
