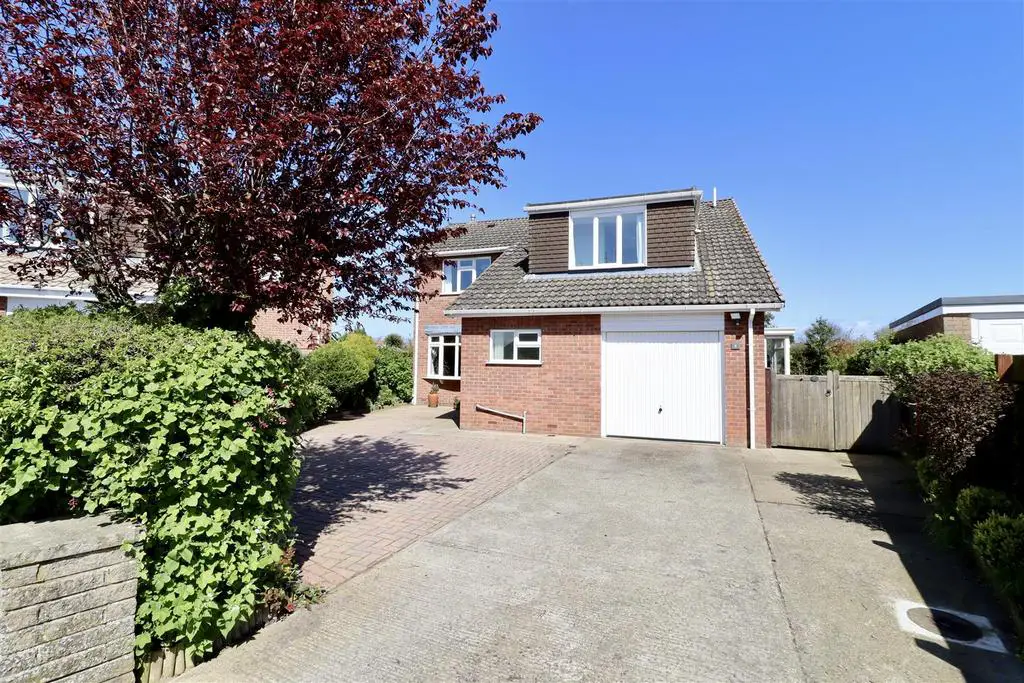
House For Sale £325,000
Set in a sought-after location, this detached four-bedroom property exudes a sense of light, airiness, and ample space together with a warm welcome. The current owners have lived there for over 30 years, and the property is in immaculate order throughout. The spacious entrance hall leading you to a cloakroom/utility for convenience. The ground floor impresses with a dual-aspect sitting room, dining room with access to a charming conservatory, and a modern fitted kitchen with integrated appliances and access to the side porch, perfect for organising daily essentials. Upstairs, the main bedroom delights with its dual aspect and en-suite, accompanied by three additional bedrooms and a contemporary bathroom. Step outside to the established rear garden, mainly laid to lawn with fence boundaries and bordered by hedges and trees, featuring a pond and a delightful summer house, ideal for relaxing evenings. The front presents ample parking space on block paved and concrete surfaces, leading to the garage.
East Riding of Yorkshire Council Tax band: D. Tenure: Freehold.
The Accommodation Comprises -
Entrance Hall - PVC front entrance door, radiator, stairs to first floor, cupboard under.
Cloakroom/Utility - Two piece suite comprising low flush W.C., pedestal wash hand basin, tiled splashback, radiator, plumbing for automatic washing machine.
Sitting Room - 5.50m x 3.53m (18'0" x 11'6") - Dual aspect, two radiators, T.V. aerial point, electric fire, marble effect inset and hearth with wooden surround ceiling coving, patio doors to garden, wall light points.
Dining Room - 3.37m x 2.86m (11'0" x 9'4") - Radiator, ceiling coving, french doors to Conservatory.
Conservatory - 3.04m x 2.20m (9'11" x 7'2") - PVC windows and door, radiator, brick dwarf wall, polycarbonate roof.
Kitchen - 4.35m x 2.67m (14'3" x 8'9") - Fitted with a range of wall and base units, work surfaces, 1.5 bowl ceramic sink unit, eye level double oven, gas hob, extractor hood over, integrated microwave, integrated dishwasher, integrated fridge/freezer, Breakfast bar, radiator, door to Porch.
Porch - PVC windows and door.
First Floor Accommodation -
Landing - Access to loft space, fitted cupboard housing hot water cylinder, radiator.
Bedroom One - 5.50m x 3.18m (18'0" x 10'5") -
En-Suite - Three piece suite comprising step in shower cubicle, low flush W.C., pedestal wash hand basin, recessed ceiling lights, fully tiled walls, chrome heated towel rail.
Bedroom Two - 3.02m x 3.63m (9'10" x 11'10") - Laminate wood flooring, radiator.
Bedroom Three - 3.00m x 3.02m (9'10" x 9'10") - Fitted cupboard, radiator.
Bedroom Four - 3.02m x 2.33m (9'10" x 7'7") - Radiator.
Bathroom - Three piece suite comprising panelled bath, shower over, shower cubicle, pedestal wash hand basin, low flush W.C., radiator, fully tiled walls.
Outside - Step outside to the established rear garden, mainly laid to lawn with fence boundaries and bordered by hedges and trees, featuring a pond and a delightful summer house, ideal for relaxing evenings. The front presents ample parking space on block paved and concrete surfaces, leading to the garage.
Additional Information -
Services - Mains water, gas, electricity and drainage.
Appliances - No appliances have been tested by the Agent.
East Riding of Yorkshire Council Tax band: D. Tenure: Freehold.
The Accommodation Comprises -
Entrance Hall - PVC front entrance door, radiator, stairs to first floor, cupboard under.
Cloakroom/Utility - Two piece suite comprising low flush W.C., pedestal wash hand basin, tiled splashback, radiator, plumbing for automatic washing machine.
Sitting Room - 5.50m x 3.53m (18'0" x 11'6") - Dual aspect, two radiators, T.V. aerial point, electric fire, marble effect inset and hearth with wooden surround ceiling coving, patio doors to garden, wall light points.
Dining Room - 3.37m x 2.86m (11'0" x 9'4") - Radiator, ceiling coving, french doors to Conservatory.
Conservatory - 3.04m x 2.20m (9'11" x 7'2") - PVC windows and door, radiator, brick dwarf wall, polycarbonate roof.
Kitchen - 4.35m x 2.67m (14'3" x 8'9") - Fitted with a range of wall and base units, work surfaces, 1.5 bowl ceramic sink unit, eye level double oven, gas hob, extractor hood over, integrated microwave, integrated dishwasher, integrated fridge/freezer, Breakfast bar, radiator, door to Porch.
Porch - PVC windows and door.
First Floor Accommodation -
Landing - Access to loft space, fitted cupboard housing hot water cylinder, radiator.
Bedroom One - 5.50m x 3.18m (18'0" x 10'5") -
En-Suite - Three piece suite comprising step in shower cubicle, low flush W.C., pedestal wash hand basin, recessed ceiling lights, fully tiled walls, chrome heated towel rail.
Bedroom Two - 3.02m x 3.63m (9'10" x 11'10") - Laminate wood flooring, radiator.
Bedroom Three - 3.00m x 3.02m (9'10" x 9'10") - Fitted cupboard, radiator.
Bedroom Four - 3.02m x 2.33m (9'10" x 7'7") - Radiator.
Bathroom - Three piece suite comprising panelled bath, shower over, shower cubicle, pedestal wash hand basin, low flush W.C., radiator, fully tiled walls.
Outside - Step outside to the established rear garden, mainly laid to lawn with fence boundaries and bordered by hedges and trees, featuring a pond and a delightful summer house, ideal for relaxing evenings. The front presents ample parking space on block paved and concrete surfaces, leading to the garage.
Additional Information -
Services - Mains water, gas, electricity and drainage.
Appliances - No appliances have been tested by the Agent.
