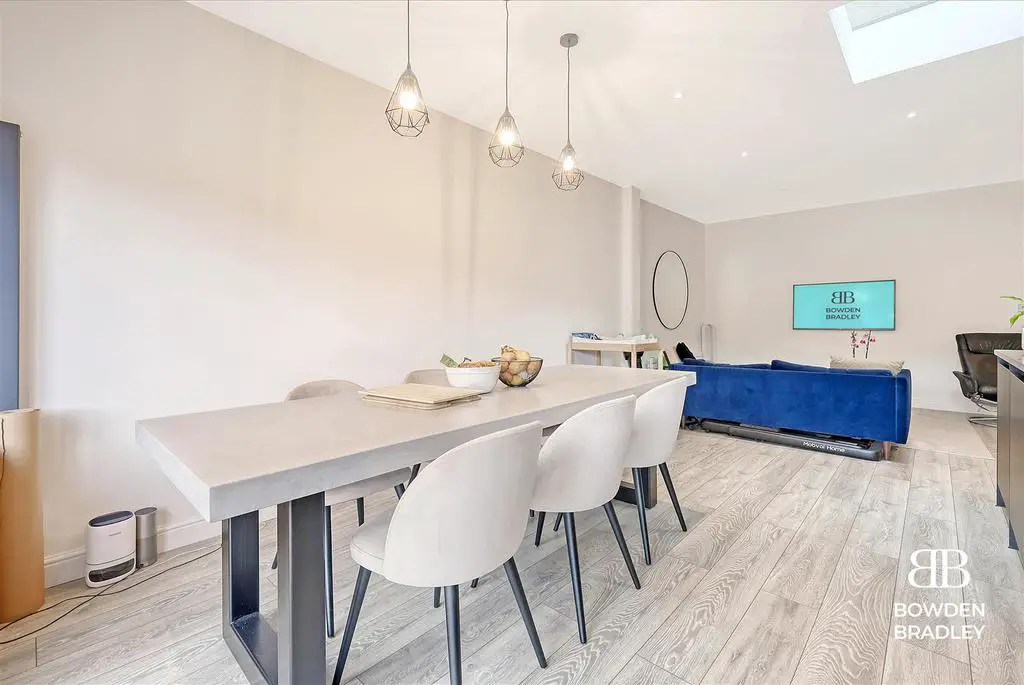
House For Sale £600,000
£600,000 - £650,000 GUIDE PRICE
Step into modern luxury with this stunning 4-bedroom mid-terrace property nestled in the heart of Hainault, mere steps away from Hainault station, offering seamless connectivity to the city. Boasting a contemporary design and meticulous attention to detail, this home is a testament to stylish living.
As you enter, you are greeted by a spacious living room, perfect for unwinding with your loved ones after a long day. However, the true gem of this property lies at the rear - a vast open-plan kitchen/diner/lounge area that seamlessly blends functionality with elegance.
The kitchen is a chef's dream, featuring a sleek all-black design and top-of-the-line Neff appliances, promising both style and efficiency. With its generous proportions and state-of-the-art fittings, meal preparation becomes a pleasure rather than a chore.
Through the expansive bi-folding doors, the beautifully landscaped garden beckons, offering a tranquil oasis for outdoor entertaining and relaxation. Alfresco dining is a delight, with the seamless transition from indoor to outdoor living.
The loft conversion has made room for a spacious 4th bedroom with ensuite and large dressing room truly a dream space.
With its perfect blend of open-plan design and family-friendly spaces, this property offers the epitome of modern living. Don't miss the opportunity to make this your dream home in Hainault. Schedule a viewing today and prepare to be captivated.
Bowden Bradley Estate Agents are the seller's agent for this property. Your conveyancer is legally responsible for ensuring any purchase agreement fully protects your position. We make detailed enquiries of the seller to ensure the information provided is as accurate as possible. Please inform us if you become aware of any information being inaccurate.
External -
Hall -
Living Room - 5.49 x 3.46 (18'0" x 11'4") -
Kitchen/Diner/Lounge - 8.39 x 5.56 (27'6" x 18'2") -
Wc -
Landing -
Bathroom - 1.71 x 2.06 (5'7" x 6'9") -
Bedroom - 3.66 x 3.46 (12'0" x 11'4") -
Bedroom - 3.66 x 3.47 (12'0" x 11'4") -
Bedroom - 2.65 x 2.09 (8'8" x 6'10") -
Bedroom - 3.08 x 3.53 (10'1" x 11'6") -
Dressing Room - 2.00 x 4.17 (6'6" x 13'8") -
En-Suite - 1.71 x 1.50 (5'7" x 4'11") -
Garden - 19.06 x 5.65 (62'6" x 18'6") -
Step into modern luxury with this stunning 4-bedroom mid-terrace property nestled in the heart of Hainault, mere steps away from Hainault station, offering seamless connectivity to the city. Boasting a contemporary design and meticulous attention to detail, this home is a testament to stylish living.
As you enter, you are greeted by a spacious living room, perfect for unwinding with your loved ones after a long day. However, the true gem of this property lies at the rear - a vast open-plan kitchen/diner/lounge area that seamlessly blends functionality with elegance.
The kitchen is a chef's dream, featuring a sleek all-black design and top-of-the-line Neff appliances, promising both style and efficiency. With its generous proportions and state-of-the-art fittings, meal preparation becomes a pleasure rather than a chore.
Through the expansive bi-folding doors, the beautifully landscaped garden beckons, offering a tranquil oasis for outdoor entertaining and relaxation. Alfresco dining is a delight, with the seamless transition from indoor to outdoor living.
The loft conversion has made room for a spacious 4th bedroom with ensuite and large dressing room truly a dream space.
With its perfect blend of open-plan design and family-friendly spaces, this property offers the epitome of modern living. Don't miss the opportunity to make this your dream home in Hainault. Schedule a viewing today and prepare to be captivated.
Bowden Bradley Estate Agents are the seller's agent for this property. Your conveyancer is legally responsible for ensuring any purchase agreement fully protects your position. We make detailed enquiries of the seller to ensure the information provided is as accurate as possible. Please inform us if you become aware of any information being inaccurate.
External -
Hall -
Living Room - 5.49 x 3.46 (18'0" x 11'4") -
Kitchen/Diner/Lounge - 8.39 x 5.56 (27'6" x 18'2") -
Wc -
Landing -
Bathroom - 1.71 x 2.06 (5'7" x 6'9") -
Bedroom - 3.66 x 3.46 (12'0" x 11'4") -
Bedroom - 3.66 x 3.47 (12'0" x 11'4") -
Bedroom - 2.65 x 2.09 (8'8" x 6'10") -
Bedroom - 3.08 x 3.53 (10'1" x 11'6") -
Dressing Room - 2.00 x 4.17 (6'6" x 13'8") -
En-Suite - 1.71 x 1.50 (5'7" x 4'11") -
Garden - 19.06 x 5.65 (62'6" x 18'6") -
