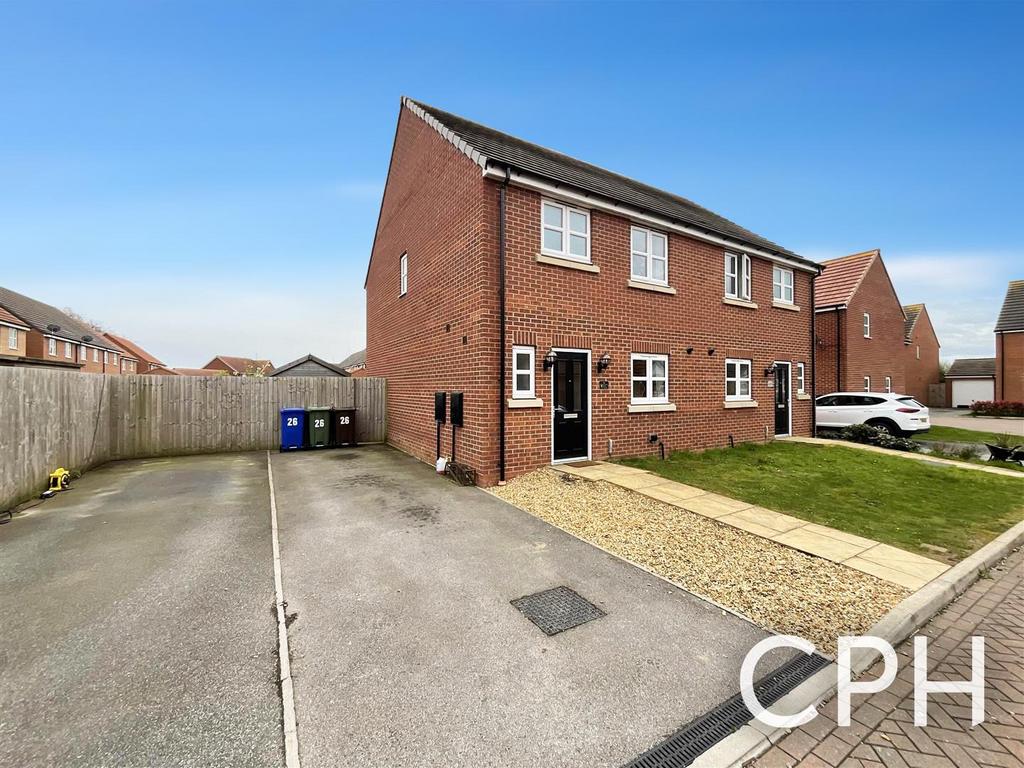
House For Sale £210,000
CPH are delighted to bring to market this SEMI-DETACHED FAMILY HOME with THREE BEDROOMS, ENSUITE to the master and downstairs W/C. The property benefits from a LAWNED GARDEN to the rear and OFF-STREET PARKING. Located in the SOUGHT AFTER area of WEST AYTON.
The property has been well maintained with gas central heating and uPVC double glazing throughout. The accommodation briefly comprises of: the entrance hallway with stairs to the first floor and access to the downstairs W/C, the kitchen/diner with integrated oven, hob, washing machine and fridge freezer, the generous lounge with double doors to the rear. To the first floor lies the landing with access to the the master bedroom with en-suite shower room, two further bedrooms and the family bathroom with white three-piece suite. Externally, the property benefits from a driveway for up to two vehicles and a front garden laid to lawn. The rear of the property offers a good sized low maintenance rear garden with paved and decked seating areas and an external storage shed.
Being located within West Ayton the property affords good access to amenities including local shops, public house/restaurant, garage/post office and mini-market, library as well as being near a regular bus route into Scarborough and offering excellent countryside walks nearby.
To arrange your viewing please call our friendly team in the office on[use Contact Agent Button] or via the website .
Accommodation -
Ground Floor -
Entrance Hall -
W/C - 1.7 x 09 max (5'6" x 29'6" max) -
Kitchen/Diner - 2.8 x 4.8 max (9'2" x 15'8" max) -
Living Room - 5.0 x 3.2 max (16'4" x 10'5" max) -
First Floor -
Landing -
Bedroom 1 - 4.5 x 2.8 max (14'9" x 9'2" max) -
En-Suite - 2.3 x 1.5 max (7'6" x 4'11" max) -
Bedroom 2 - 3.5 x 2.8 max (11'5" x 9'2" max) -
Bedroom 3 - 2.7 x 2.1 max (8'10" x 6'10" max) -
Bathroom - 2.1 x 1.7 max (6'10" x 5'6" max) -
Externally - To the front of the property lies a driveway for up to two vehicles and a front garden laid mainly to lawn. To the rear of the property lies a generous rear garden laid mainly to lawn with paved and decked seating areas and an external storage shed.
Details Prepared - AB220424
Maintenance - A monthly maintenance fee is in place which contributes towards the up-keep of the development which is £23pcm with first port.
The property has been well maintained with gas central heating and uPVC double glazing throughout. The accommodation briefly comprises of: the entrance hallway with stairs to the first floor and access to the downstairs W/C, the kitchen/diner with integrated oven, hob, washing machine and fridge freezer, the generous lounge with double doors to the rear. To the first floor lies the landing with access to the the master bedroom with en-suite shower room, two further bedrooms and the family bathroom with white three-piece suite. Externally, the property benefits from a driveway for up to two vehicles and a front garden laid to lawn. The rear of the property offers a good sized low maintenance rear garden with paved and decked seating areas and an external storage shed.
Being located within West Ayton the property affords good access to amenities including local shops, public house/restaurant, garage/post office and mini-market, library as well as being near a regular bus route into Scarborough and offering excellent countryside walks nearby.
To arrange your viewing please call our friendly team in the office on[use Contact Agent Button] or via the website .
Accommodation -
Ground Floor -
Entrance Hall -
W/C - 1.7 x 09 max (5'6" x 29'6" max) -
Kitchen/Diner - 2.8 x 4.8 max (9'2" x 15'8" max) -
Living Room - 5.0 x 3.2 max (16'4" x 10'5" max) -
First Floor -
Landing -
Bedroom 1 - 4.5 x 2.8 max (14'9" x 9'2" max) -
En-Suite - 2.3 x 1.5 max (7'6" x 4'11" max) -
Bedroom 2 - 3.5 x 2.8 max (11'5" x 9'2" max) -
Bedroom 3 - 2.7 x 2.1 max (8'10" x 6'10" max) -
Bathroom - 2.1 x 1.7 max (6'10" x 5'6" max) -
Externally - To the front of the property lies a driveway for up to two vehicles and a front garden laid mainly to lawn. To the rear of the property lies a generous rear garden laid mainly to lawn with paved and decked seating areas and an external storage shed.
Details Prepared - AB220424
Maintenance - A monthly maintenance fee is in place which contributes towards the up-keep of the development which is £23pcm with first port.
