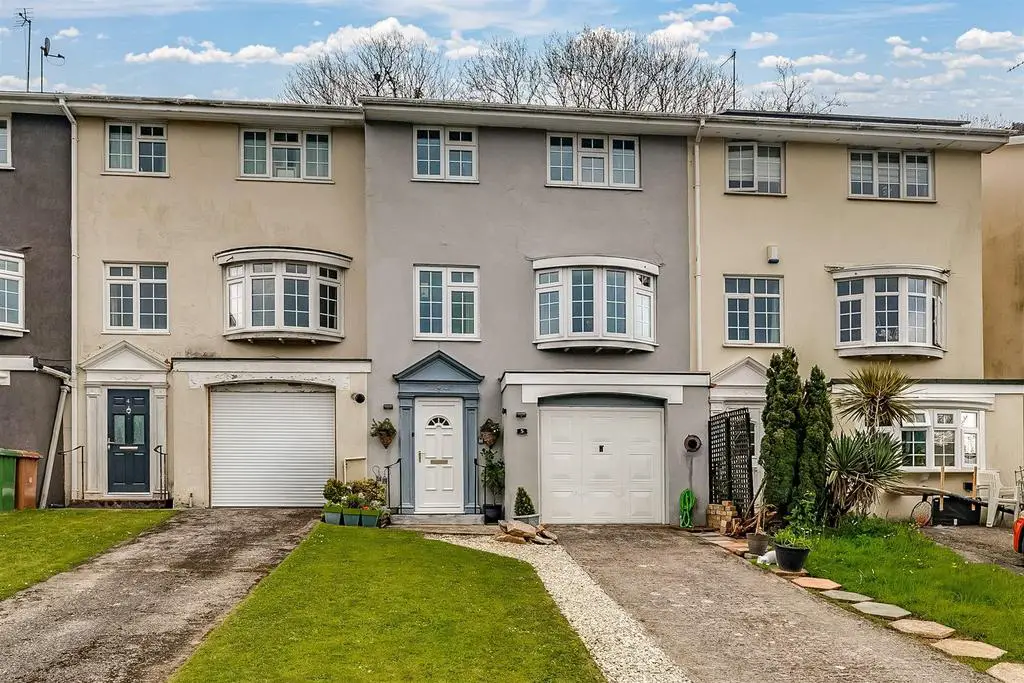
House For Sale £260,000
DC Lane are delighted to present this impressive mid terraced house set in the sought after location of Lower Compton benefiting from spacious accommodation that has been well maintained by the present owners. This three-bedroom house, built in 1975, offers a generous 1,164 sq ft of living space spread over three storeys.
Upon entering on the ground floor there is door access to the garage and a utility room. Stairs rise to the first floor where there is a space for dining room table and chairs and french doors to the garden. The contemporary gloss kitchen has plentiful cabinets and the reception room with two windows is filled with natural light and feature fireplace. To the second floor there are three bedrooms ( two doubles and a single) serviced by a well appointed bathroom with shower over the bath.
With parking space for two vehicles and garage with up and over door, convenience is at the forefront of this property. The tiered rear garden is a hidden gem, providing various zones for relaxation and entertainment, making it an ideal spot for enjoying the outdoors.
The spacious accommodation throughout the house ensures that there is plenty of room for everyone to enjoy their own space. Whether you're looking to unwind in one of the three bedrooms or spend quality time in the reception areas, this property caters to all your needs.
This lovely family home is attractive to families and couples alike and is located within easy reach of the A38, City Centre, plentiful local amenities and is being sold with no onward chain. Don't miss out on the opportunity to make this house your home. Carlton Close is a true gem in Plymouth, offering a comfortable and contemporary living experience that is sure to impress.
MOVE FASTER WITH PRIORITY PACK - AVAILABLE ON THIS PROPERTY Call for more information. or click
Ground Floor -
Hallway - 1.99 x 4.13 (6'6" x 13'6") -
Utility Room - 1.99 x 1.85 (6'6" x 6'0") -
First Floor -
Lounge - 4.43 x 4.45 (14'6" x 14'7") -
Kitchen - 3.35 x 2.53 (10'11" x 8'3") -
Dining Area - 1.94 x 2.85 (6'4" x 9'4") -
Second Floor -
Bedroom One - 2.62 x 3.63 (8'7" x 11'10") -
Bedroom Two - 3.29 x 3.35 (10'9" x 10'11") -
Bedroom Three - 2.67 x 2.75 (8'9" x 9'0") -
Bathroom - 2.00 x 1.65 (6'6" x 5'4") -
Integral -
Garage - 3.30 x 5.15 (10'9" x 16'10") -
Upon entering on the ground floor there is door access to the garage and a utility room. Stairs rise to the first floor where there is a space for dining room table and chairs and french doors to the garden. The contemporary gloss kitchen has plentiful cabinets and the reception room with two windows is filled with natural light and feature fireplace. To the second floor there are three bedrooms ( two doubles and a single) serviced by a well appointed bathroom with shower over the bath.
With parking space for two vehicles and garage with up and over door, convenience is at the forefront of this property. The tiered rear garden is a hidden gem, providing various zones for relaxation and entertainment, making it an ideal spot for enjoying the outdoors.
The spacious accommodation throughout the house ensures that there is plenty of room for everyone to enjoy their own space. Whether you're looking to unwind in one of the three bedrooms or spend quality time in the reception areas, this property caters to all your needs.
This lovely family home is attractive to families and couples alike and is located within easy reach of the A38, City Centre, plentiful local amenities and is being sold with no onward chain. Don't miss out on the opportunity to make this house your home. Carlton Close is a true gem in Plymouth, offering a comfortable and contemporary living experience that is sure to impress.
MOVE FASTER WITH PRIORITY PACK - AVAILABLE ON THIS PROPERTY Call for more information. or click
Ground Floor -
Hallway - 1.99 x 4.13 (6'6" x 13'6") -
Utility Room - 1.99 x 1.85 (6'6" x 6'0") -
First Floor -
Lounge - 4.43 x 4.45 (14'6" x 14'7") -
Kitchen - 3.35 x 2.53 (10'11" x 8'3") -
Dining Area - 1.94 x 2.85 (6'4" x 9'4") -
Second Floor -
Bedroom One - 2.62 x 3.63 (8'7" x 11'10") -
Bedroom Two - 3.29 x 3.35 (10'9" x 10'11") -
Bedroom Three - 2.67 x 2.75 (8'9" x 9'0") -
Bathroom - 2.00 x 1.65 (6'6" x 5'4") -
Integral -
Garage - 3.30 x 5.15 (10'9" x 16'10") -
