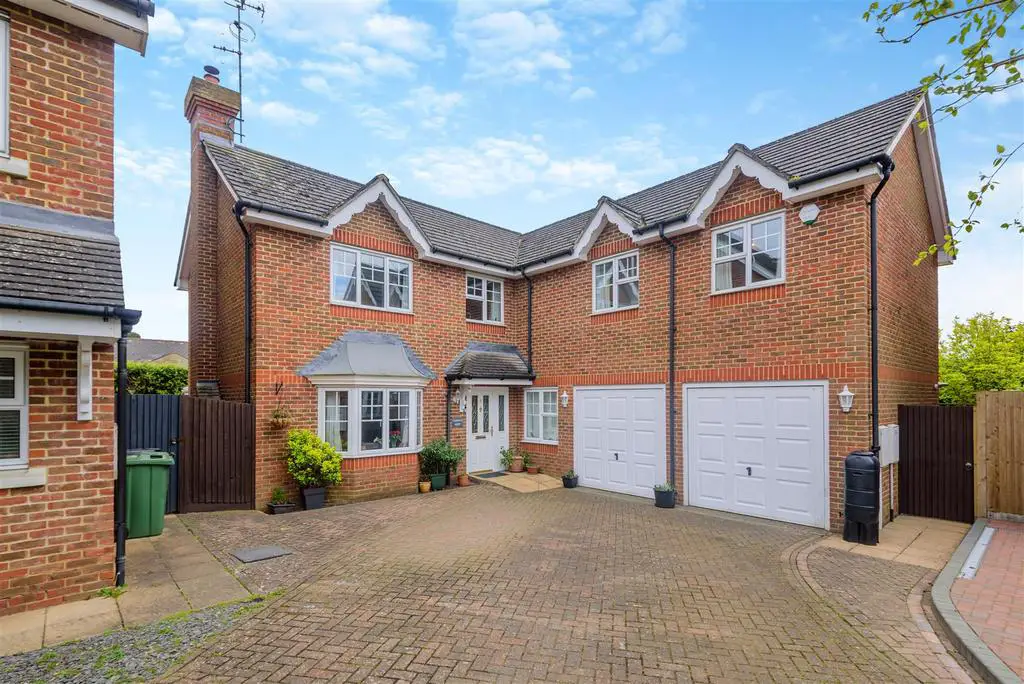
House For Sale £625,000
AN EXCEPTIONALLY SPACIOUS AND WELL PRESENTED 4/5 BEDROOM DETACHED EXECUTIVE HOME SITUATED IN THIS SMALL SELECT CUL DE SAC SETTING IN BARMING.
Page & Wells are delighted to bring to the market this fabulous family home with extensive living accommodation and double garage. Originally built as a 5 bedroom home, one of the bedrooms is now accessed via bedroom two & would make a useful dressing room or office. However, buyers may wish to reinstate the wall if five bedrooms are preferred. There are en-suite facilities to both the principal and guest bedrooms, together with a family bathroom. The ground floor accommodation features a cloakroom, lounge, separate dining room, study, kitchen/breakfast room, utility room and large conservatory. There are 'L' shaped gardens, driveway providing ample off road parking and a double garage. The property is well placed for all local amenities and internal viewing is highly recommended. Contact: PAGE & WELLS King Street office[use Contact Agent Button].
EPC rating: C
Council tax band: F
Tenure: freehold
Location - 3 St Davids Gate is situated in the popular Barming area to the west of Maidstone. It is a small cul de sac with only a handful of homes. There are grammar schools close by and a mainline railway station in Barming.
Property Information - An exceptionally spacious 4/5 bedroom detached family home.
Key Features -
Double garage
En-suites to principal and guest bedroom
Two reception rooms plus study
Large conservatory
Extensive parking facilities
Viewing highly recommended
Rooms: -
Ground Floor: -
Entrance Hall -
Cloakroom -
Lounge: - 5.99m x 3.96m (19'8 x 13') -
Dining Room: - 3.99m x 3.20m (13'1 x 10'6) -
Study: - 2.77m x 2.24m (9'1 x 7'4) -
Kitchen/Breakfast Room: - 4.04m x 3.23m (13'3 x 10'7) -
Conservatory: -
Utility Room: - 2.64m x 2.13m (8'8 x 7') -
First Floor: -
Principal Bedroom: - 4.90m x 3.96m (16'1 x 13') -
En-Suite Bathroom -
Bedroom 2: - 4.19m x 3.30m (13'9 x 10'10) -
Dressing Room/Office: - 3.25m x 3.10m (10'8 x 10'2) -
En-Suite Shower Room -
Bedroom 3: - 3.96m x 3.25m (13' x 10'8) -
Bedroom 4: - 3.02m x 2.59m (9'11 x 8'6) -
Family Bathroom -
Externally: - There is a driveway providing ample off road parking facilities leading to a DOUBLE GARAGE and pleasant gardens to the rear and side.
Viewing - Viewing strictly by arrangements with the Agent's Head Office:
52-54 King Street, Maidstone, Kent ME14 1DB
Tel.[use Contact Agent Button]
Page & Wells are delighted to bring to the market this fabulous family home with extensive living accommodation and double garage. Originally built as a 5 bedroom home, one of the bedrooms is now accessed via bedroom two & would make a useful dressing room or office. However, buyers may wish to reinstate the wall if five bedrooms are preferred. There are en-suite facilities to both the principal and guest bedrooms, together with a family bathroom. The ground floor accommodation features a cloakroom, lounge, separate dining room, study, kitchen/breakfast room, utility room and large conservatory. There are 'L' shaped gardens, driveway providing ample off road parking and a double garage. The property is well placed for all local amenities and internal viewing is highly recommended. Contact: PAGE & WELLS King Street office[use Contact Agent Button].
EPC rating: C
Council tax band: F
Tenure: freehold
Location - 3 St Davids Gate is situated in the popular Barming area to the west of Maidstone. It is a small cul de sac with only a handful of homes. There are grammar schools close by and a mainline railway station in Barming.
Property Information - An exceptionally spacious 4/5 bedroom detached family home.
Key Features -
Double garage
En-suites to principal and guest bedroom
Two reception rooms plus study
Large conservatory
Extensive parking facilities
Viewing highly recommended
Rooms: -
Ground Floor: -
Entrance Hall -
Cloakroom -
Lounge: - 5.99m x 3.96m (19'8 x 13') -
Dining Room: - 3.99m x 3.20m (13'1 x 10'6) -
Study: - 2.77m x 2.24m (9'1 x 7'4) -
Kitchen/Breakfast Room: - 4.04m x 3.23m (13'3 x 10'7) -
Conservatory: -
Utility Room: - 2.64m x 2.13m (8'8 x 7') -
First Floor: -
Principal Bedroom: - 4.90m x 3.96m (16'1 x 13') -
En-Suite Bathroom -
Bedroom 2: - 4.19m x 3.30m (13'9 x 10'10) -
Dressing Room/Office: - 3.25m x 3.10m (10'8 x 10'2) -
En-Suite Shower Room -
Bedroom 3: - 3.96m x 3.25m (13' x 10'8) -
Bedroom 4: - 3.02m x 2.59m (9'11 x 8'6) -
Family Bathroom -
Externally: - There is a driveway providing ample off road parking facilities leading to a DOUBLE GARAGE and pleasant gardens to the rear and side.
Viewing - Viewing strictly by arrangements with the Agent's Head Office:
52-54 King Street, Maidstone, Kent ME14 1DB
Tel.[use Contact Agent Button]
