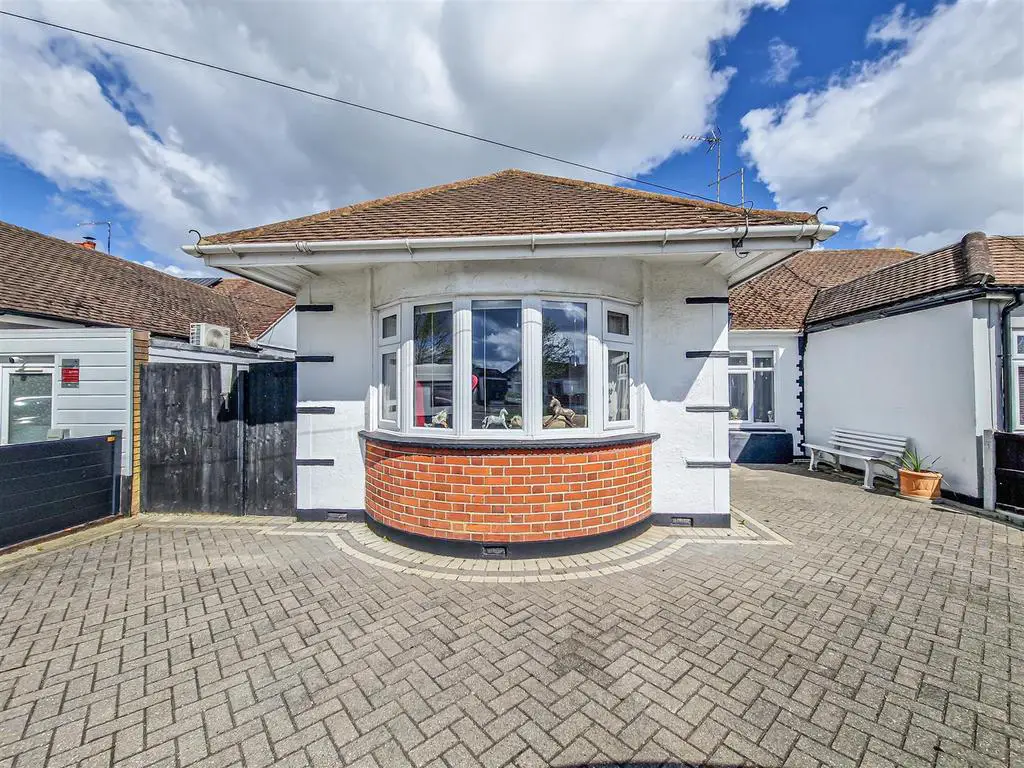
House For Sale £350,000
* £350,000 - £375,000 * Bear Estate Agents are delighted to bring to the market this aesthetically stunning two bedroom semi-detached bungalow located in an ever-popular residential location with a modern kitchen, wet room, a secluded rear garden and generous parking to the front.
The accommodation comprises an irregular shape, reception style hallway, two double bedrooms, a luxury wet room, a modern kitchen and a lounge overlooking the garden. The property further benefits from having double glazed windows, gas central heating, a private low-maintenance rear garden and an independent driveway for at least three vehicles to the front.
Oakengrange Drive is a popular residential location offering easy access to local shops, schools, parks and excellent travel links including bus connections, the A127 and London Southend Airport serving London Liverpool Street Station.
Frontage - Attractive block paved driveway, provides parking for at least three cars, feature brick wall and fencing to boundaries and a feature composite multi-lock entrance door to:
Entrance Hall - 3.99m x 3.89m (13'1 x 12'9) - Smooth high ceilings, loft access, double glazed window to the front aspect, floor to ceiling built-in storage cupboards with double doors, radiator, further built-in cupboard and doors to:
Bedroom One - 4.04m x 3.73m (13'3 x 12'3) - Coving to high ceilings, feature double glazed bay window to the front aspect and a stunning original triangular stained glass window to the side aspect, double radiator and two built-in floor to ceiling wardrobes with double doors.
Bedroom Two - 3.10m x 3.05m (10'2 x 10'0) - Double glazed windows to the side aspect and a radiator.
Wet Room - 2.29m x 1.42m (7'6 x 4'8) - Coving to high ceilings, obscure double glazed window to the side aspect, vinyl flooring, WC, vanity sink with storage, walk-in shower area with a wall-mounted shower and a chrome heated towel rail.
Lounge - 4.83m x 3.05m'2.13m (15'10 x 10''7) - Coving to smooth high ceilings, feature decorative ceiling rose, double glazed patio doors leading onto the garden, double radiators and a feature electric fireplace.
Dual Aspect Kitchen - 3.99m x 2.41m (13'1 x 7'11) - Smooth high ceilings, double glazed windows to the rear and side aspects, double glazed door leading onto the garden, vinyl flooring, range of base and wall level storage units complemented with roll edge worktops, inset sink unit with a mixer tap, space for a cooker, space and plumbing for a washing machine, space for a fridge/freezer, space for a slimline dishwasher and a double radiator.
Garden - 13.72m (45'0) - Block paved patio area which extends to the side with a larger than average width providing side access, external tap, timber shed to remain, fencing to all boundaries and the remainder is laid to artificial lawn with a further hard standing area to the rear.
The accommodation comprises an irregular shape, reception style hallway, two double bedrooms, a luxury wet room, a modern kitchen and a lounge overlooking the garden. The property further benefits from having double glazed windows, gas central heating, a private low-maintenance rear garden and an independent driveway for at least three vehicles to the front.
Oakengrange Drive is a popular residential location offering easy access to local shops, schools, parks and excellent travel links including bus connections, the A127 and London Southend Airport serving London Liverpool Street Station.
Frontage - Attractive block paved driveway, provides parking for at least three cars, feature brick wall and fencing to boundaries and a feature composite multi-lock entrance door to:
Entrance Hall - 3.99m x 3.89m (13'1 x 12'9) - Smooth high ceilings, loft access, double glazed window to the front aspect, floor to ceiling built-in storage cupboards with double doors, radiator, further built-in cupboard and doors to:
Bedroom One - 4.04m x 3.73m (13'3 x 12'3) - Coving to high ceilings, feature double glazed bay window to the front aspect and a stunning original triangular stained glass window to the side aspect, double radiator and two built-in floor to ceiling wardrobes with double doors.
Bedroom Two - 3.10m x 3.05m (10'2 x 10'0) - Double glazed windows to the side aspect and a radiator.
Wet Room - 2.29m x 1.42m (7'6 x 4'8) - Coving to high ceilings, obscure double glazed window to the side aspect, vinyl flooring, WC, vanity sink with storage, walk-in shower area with a wall-mounted shower and a chrome heated towel rail.
Lounge - 4.83m x 3.05m'2.13m (15'10 x 10''7) - Coving to smooth high ceilings, feature decorative ceiling rose, double glazed patio doors leading onto the garden, double radiators and a feature electric fireplace.
Dual Aspect Kitchen - 3.99m x 2.41m (13'1 x 7'11) - Smooth high ceilings, double glazed windows to the rear and side aspects, double glazed door leading onto the garden, vinyl flooring, range of base and wall level storage units complemented with roll edge worktops, inset sink unit with a mixer tap, space for a cooker, space and plumbing for a washing machine, space for a fridge/freezer, space for a slimline dishwasher and a double radiator.
Garden - 13.72m (45'0) - Block paved patio area which extends to the side with a larger than average width providing side access, external tap, timber shed to remain, fencing to all boundaries and the remainder is laid to artificial lawn with a further hard standing area to the rear.
