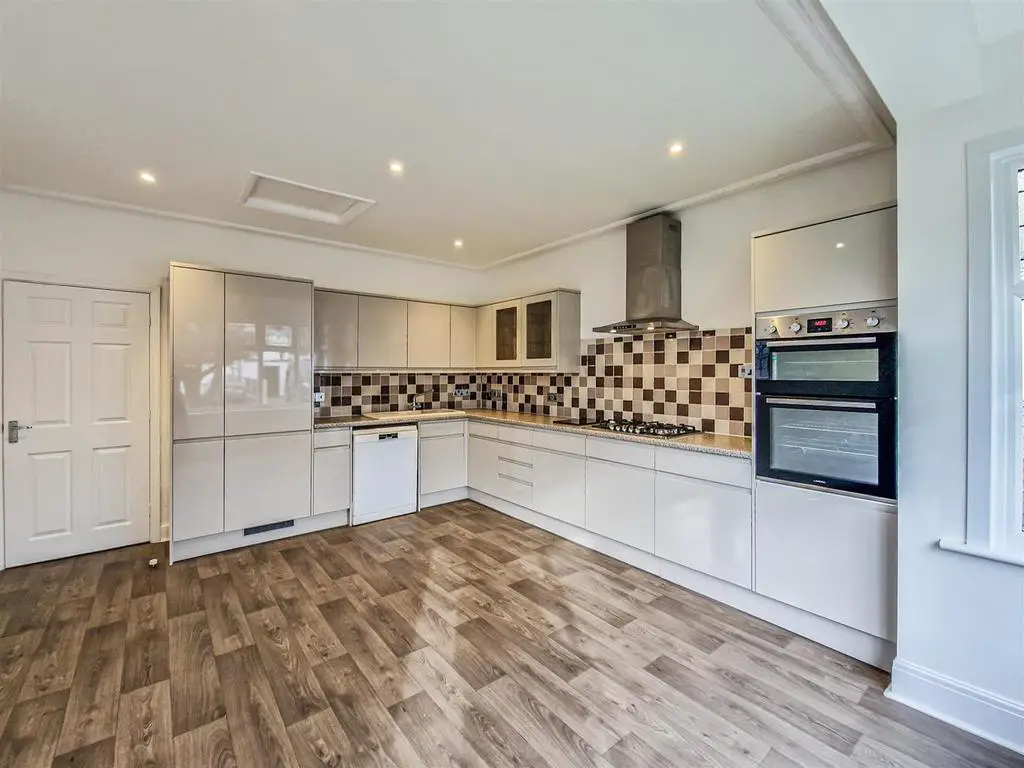
House For Sale £575,000
* £575,000 - £625,000 * Boasting a wealth of spacious accommodation, is this prestigious four double bedroom semi-detached family home. The property is located on one of the most highly sought after private roads in Rochford to offer convenient access to a wealth of travel links and amenities. Offered to the market with no onward chain, whilst boasting a rear garden in excess of 130', off-street parking for three vehicles and a convenient garage.
Bear Estate Agents are proud to present this truly exquisite four bedroom semi-detached family home, positioned on the prestigious Oak Road, in Rochford. The home benefits from the wonderful combination of being centrally located, close to a wealth of amenities, whilst also being positioned on a quiet, private road. Those commuting into Central London will find the nearby Rochford Train Station a short stroll from the home, whilst the property is also surrounded by convenient bus links, providing connections to surrounding towns and cities. The nearby Rochford Town Centre offers a delightful selection of shops and restaurants. If you're looking for a spot of greenery, the area is spoilt with an abundance of amenities, including Rochford Hundred Golf Club, Rochford Reservoir and Cherry Orchard Country Park.
Internally, the home is of a wonderful size, boasting light-filled and versatile accommodation. Accessed via a welcoming entrance hallway, the ground-floor living and entertaining space comes in the form of a bay-fronted kitchen/diner which sits to the front of the property, boasting a range of integrated appliances and ample dining space. The additional lounge/diner is a fantastic 25', spanning the entire width of the property and overlooking the rear garden. Two spacious double bedrooms are also located on the ground-floor, as is a well proportioned three-piece family bathroom with additional storage. Stairs to the first-floor lead to a grand reception area with skylights flooding the area with natural light, perfect for a home office. Two good sized bedrooms, both with excellent storage, sit on the first-floor, as does a spacious three-piece bathroom with access to eaves storage. Externally the property excels, boasting a rear garden which spans in excess of 130'. The front of the home offers off-street parking for three vehicles with an additional garage. The home is presented with no onward chain. If you're looking for a large family home in a well regarded location, we'd highly recommend booking a viewing at your earliest convenience.
Entrance Hallway -
Lounge - 7.85m x 3.76m (25'9 x 12'4) -
Kitchen/Diner - 4.98m (into bay) x 4.04m (16'4 (into bay) x 13'3 -
Bedroom Three - 3.45m x 2.49m (11'4 x 8'2) -
Bedroom Two - 3.48m (into bay) x 3.18m (11'5 (into bay) x 10'5) -
Bathroom - 2.44m x 2.24m (8' x 7'4 ) -
Lean-To -
Stairs To First Floor -
First Floor Reception Area - 5.74m 4.34m x 3.35m (18'10 14'3 x 11') -
Bedroom One - 4.78m x 3.56m (15'8 x 11'8) -
Bedroom Two - 3.53m x 2.41m (11'7 x 7'11) -
Family Bathroom - 3.35m (max) x 3.30m (max) (11' (max) x 10'10 (max) -
Rear Garden (Approx 138Ft) -
Off-Street Parking For Three Vehicles -
Garage -
Bear Estate Agents are proud to present this truly exquisite four bedroom semi-detached family home, positioned on the prestigious Oak Road, in Rochford. The home benefits from the wonderful combination of being centrally located, close to a wealth of amenities, whilst also being positioned on a quiet, private road. Those commuting into Central London will find the nearby Rochford Train Station a short stroll from the home, whilst the property is also surrounded by convenient bus links, providing connections to surrounding towns and cities. The nearby Rochford Town Centre offers a delightful selection of shops and restaurants. If you're looking for a spot of greenery, the area is spoilt with an abundance of amenities, including Rochford Hundred Golf Club, Rochford Reservoir and Cherry Orchard Country Park.
Internally, the home is of a wonderful size, boasting light-filled and versatile accommodation. Accessed via a welcoming entrance hallway, the ground-floor living and entertaining space comes in the form of a bay-fronted kitchen/diner which sits to the front of the property, boasting a range of integrated appliances and ample dining space. The additional lounge/diner is a fantastic 25', spanning the entire width of the property and overlooking the rear garden. Two spacious double bedrooms are also located on the ground-floor, as is a well proportioned three-piece family bathroom with additional storage. Stairs to the first-floor lead to a grand reception area with skylights flooding the area with natural light, perfect for a home office. Two good sized bedrooms, both with excellent storage, sit on the first-floor, as does a spacious three-piece bathroom with access to eaves storage. Externally the property excels, boasting a rear garden which spans in excess of 130'. The front of the home offers off-street parking for three vehicles with an additional garage. The home is presented with no onward chain. If you're looking for a large family home in a well regarded location, we'd highly recommend booking a viewing at your earliest convenience.
Entrance Hallway -
Lounge - 7.85m x 3.76m (25'9 x 12'4) -
Kitchen/Diner - 4.98m (into bay) x 4.04m (16'4 (into bay) x 13'3 -
Bedroom Three - 3.45m x 2.49m (11'4 x 8'2) -
Bedroom Two - 3.48m (into bay) x 3.18m (11'5 (into bay) x 10'5) -
Bathroom - 2.44m x 2.24m (8' x 7'4 ) -
Lean-To -
Stairs To First Floor -
First Floor Reception Area - 5.74m 4.34m x 3.35m (18'10 14'3 x 11') -
Bedroom One - 4.78m x 3.56m (15'8 x 11'8) -
Bedroom Two - 3.53m x 2.41m (11'7 x 7'11) -
Family Bathroom - 3.35m (max) x 3.30m (max) (11' (max) x 10'10 (max) -
Rear Garden (Approx 138Ft) -
Off-Street Parking For Three Vehicles -
Garage -
