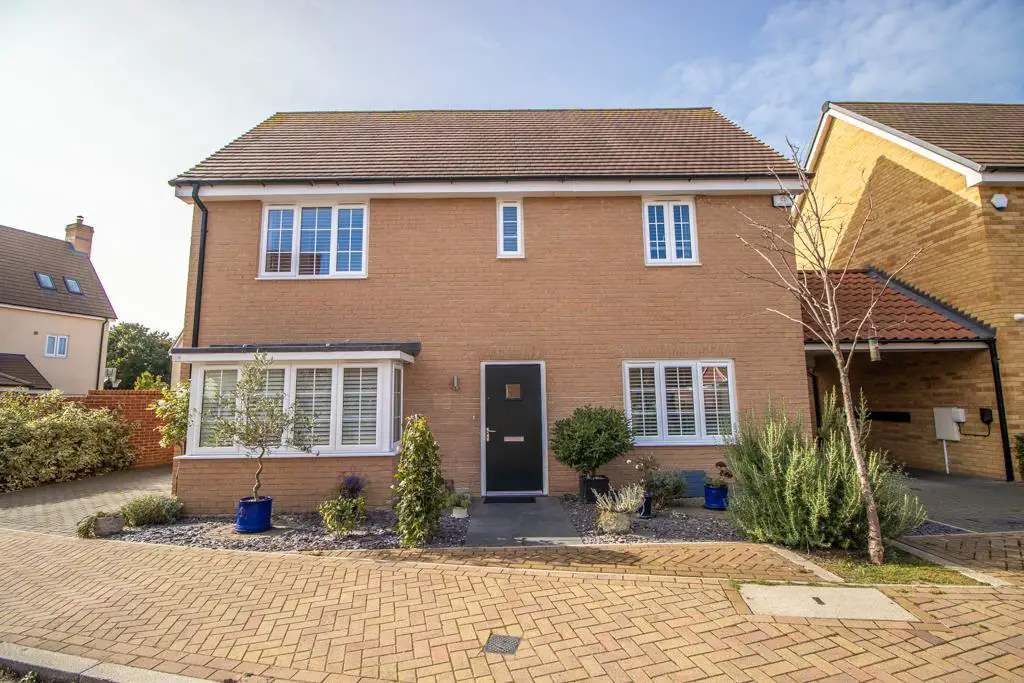
House For Sale £550,000
* £550,000 - £575,000 * Bear Estate Agents are excited to offer this delightful four double bedroom detached house which offers modern living at its finest. Positioned on James Drive just off of the salubrious Hall Road, with its open plan kitchen/family room, en-suite master bedroom, and spacious South facing garden, it offers luxurious living spaces combined with practicality. Its prime location near transportation links and schools makes it an excellent choice for families looking for a dream home in a highly desirable area.
Situated in the prestigious Eastbury Park Estate in Rochford, this stunning property enjoys a peaceful residential setting while being conveniently close to Rochford Train Station, Southend Airport, shops and much more! Excellent schools are positioned within easy reach of the home, as are quaint rural walks.
This family home offers an exceptional blend of modern luxury and practicality. Internally, the spacious lounge is a welcoming area featuring ample natural light and a sense of openness. It's an ideal space for relaxation and hosting guests, offering a warm and inviting atmosphere. The sizeable open plan kitchen/family room is the heart of the home. It's designed for modern living, providing a generous space for family gatherings, dining, and entertaining. The well-equipped kitchen features modern appliances, ample counter space a sizeable pantry/fridge freezer and storage. A WC adds to the practicality of the ground floor. On the first floor, you will find four spacious bedrooms, offering plenty of space for a growing family. There is also a well presented three piece bathroom on the first floor, as well as modern en-suite shower room to the master bedroom. The master bedroom also benefits from integrated Cosmos wardrobes. The house includes a larger than average garage with a pitched roof and built in storage and off-street parking for two vehicles, providing secure and convenient parking options. To the rear, there is a spacious South facing rear garden that provides a beautiful outdoor retreat. The rear garden is one of the largest on the development and benefits from a delightful patio seating area. The property comes to the market with a sizeable loft with lighting which has been part boarded, solar panels and an alarm system.
Four Bedroom Detached House -
Entrance Hall -
Lounge - 5.87m x 3.58m (19'3 x 11'9) -
Kitchen/Family Room - 7.77m x 5.26m (25'6 x 17'3) -
Wc -
Storage -
Landing - The loft is boarded with light connected.
Bedroom One - 4.32m x 4.29m (14'2 x 14'1 ) -
En-Suite -
Bedroom Two - 3.45m x 3.23m (11'4 x 10'7 ) -
Bedroom Three - 3.66m x 2.67m (12' x 8'9 ) -
Bedroom Four - 2.64m x 2.54m (8'8 x 8'4) -
Three Piece Bathroom -
South Facing Rear Garden -
Garage - There is ample eaves storage above.
Off-Street Parking -
Situated in the prestigious Eastbury Park Estate in Rochford, this stunning property enjoys a peaceful residential setting while being conveniently close to Rochford Train Station, Southend Airport, shops and much more! Excellent schools are positioned within easy reach of the home, as are quaint rural walks.
This family home offers an exceptional blend of modern luxury and practicality. Internally, the spacious lounge is a welcoming area featuring ample natural light and a sense of openness. It's an ideal space for relaxation and hosting guests, offering a warm and inviting atmosphere. The sizeable open plan kitchen/family room is the heart of the home. It's designed for modern living, providing a generous space for family gatherings, dining, and entertaining. The well-equipped kitchen features modern appliances, ample counter space a sizeable pantry/fridge freezer and storage. A WC adds to the practicality of the ground floor. On the first floor, you will find four spacious bedrooms, offering plenty of space for a growing family. There is also a well presented three piece bathroom on the first floor, as well as modern en-suite shower room to the master bedroom. The master bedroom also benefits from integrated Cosmos wardrobes. The house includes a larger than average garage with a pitched roof and built in storage and off-street parking for two vehicles, providing secure and convenient parking options. To the rear, there is a spacious South facing rear garden that provides a beautiful outdoor retreat. The rear garden is one of the largest on the development and benefits from a delightful patio seating area. The property comes to the market with a sizeable loft with lighting which has been part boarded, solar panels and an alarm system.
Four Bedroom Detached House -
Entrance Hall -
Lounge - 5.87m x 3.58m (19'3 x 11'9) -
Kitchen/Family Room - 7.77m x 5.26m (25'6 x 17'3) -
Wc -
Storage -
Landing - The loft is boarded with light connected.
Bedroom One - 4.32m x 4.29m (14'2 x 14'1 ) -
En-Suite -
Bedroom Two - 3.45m x 3.23m (11'4 x 10'7 ) -
Bedroom Three - 3.66m x 2.67m (12' x 8'9 ) -
Bedroom Four - 2.64m x 2.54m (8'8 x 8'4) -
Three Piece Bathroom -
South Facing Rear Garden -
Garage - There is ample eaves storage above.
Off-Street Parking -
