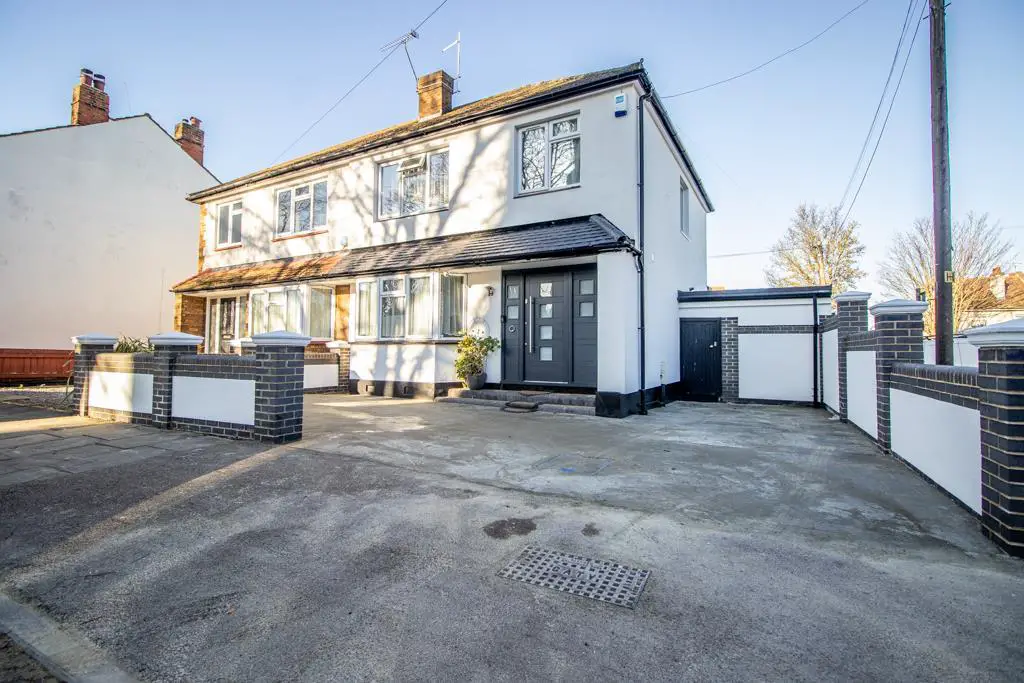
House For Sale £475,000
* No Onward Chain * SIZEABLE CORNER PLOT POSITION * Incredibly spacious and versatile four bedroom semi-detached house in a sought after Southend-on-Sea location. Boasting two shower rooms plus a ground floor WC, a loft room, ample off-street parking and a generous rear garden with a sizeable workshop.
New to the market and offering no onward chain is this delightful semi-detached family home, located in the centre of Southend-on-Sea. The accommodation is deceptively spacious throughout and offers beautifully presented interiors. Internally, the ground floor boasts a dual aspect, bay fronted lounge/diner which forms the heart of the property. The good-sized kitchen leads into the conservatory with further access to a ground floor double bedroom with an ensuite shower room. A convenient ground floor WC is accessible from the entrance hallway. Stairs to the first floor lead to three well-proportioned bedrooms, a stunning three piece bathroom with storage and plenty of space for utilities, further storage on the landing and stairs to a second floor loft room boasting extra storage space. To the front of the property, you will find off-street parking for three vehicles and storage space, whilst the rear offers a generous, low-maintenance garden.
St Mary's Road is a quiet residential road in Southend-on-Sea, providing convenient access to Prittlewell Train Station, the A127, Southend's City Centre, Bus links and London Southend Airport. Also within the area, you will find the picturesque Priory Park, breathtaking seafront, well-regarded schools, excellent grammar schools and Southend Hospital.
Four Bedroom Semi-Detached House -
Entrance Hall -
Lounge/Diner - 8.33m x 3.53m>3.00m (27'4 x 11'7>9'10) -
Kitchen - 3.00m x 2.84m (9'10 x 9'4) -
Conservatory - 2.84m x 1.47m (9'4 x 4'10) -
Bedroom Three - 3.76m x 2.62m (12'4 x 8'7) -
Ensuite - 2.62m x 1.93m (8'7 x 6'4) -
Wc -
First Floor Landing -
Bedroom One - 3.48m x 2.82m (11'5 x 9'3) -
Bedroom Two - 3.05m x 3.02m (10'0 x 9'11) -
Bedroom Four - 2.44m x 2.39m (8'0 x 7'10) -
Three Piece Shower Room - 2.84m x 2.46m (9'4 x 8'1) -
Loft Room - 4.22m x 3.81m (13'10 x 12'6) -
Storage -
Garden -
External Storage -
Off-Street Parking -
New to the market and offering no onward chain is this delightful semi-detached family home, located in the centre of Southend-on-Sea. The accommodation is deceptively spacious throughout and offers beautifully presented interiors. Internally, the ground floor boasts a dual aspect, bay fronted lounge/diner which forms the heart of the property. The good-sized kitchen leads into the conservatory with further access to a ground floor double bedroom with an ensuite shower room. A convenient ground floor WC is accessible from the entrance hallway. Stairs to the first floor lead to three well-proportioned bedrooms, a stunning three piece bathroom with storage and plenty of space for utilities, further storage on the landing and stairs to a second floor loft room boasting extra storage space. To the front of the property, you will find off-street parking for three vehicles and storage space, whilst the rear offers a generous, low-maintenance garden.
St Mary's Road is a quiet residential road in Southend-on-Sea, providing convenient access to Prittlewell Train Station, the A127, Southend's City Centre, Bus links and London Southend Airport. Also within the area, you will find the picturesque Priory Park, breathtaking seafront, well-regarded schools, excellent grammar schools and Southend Hospital.
Four Bedroom Semi-Detached House -
Entrance Hall -
Lounge/Diner - 8.33m x 3.53m>3.00m (27'4 x 11'7>9'10) -
Kitchen - 3.00m x 2.84m (9'10 x 9'4) -
Conservatory - 2.84m x 1.47m (9'4 x 4'10) -
Bedroom Three - 3.76m x 2.62m (12'4 x 8'7) -
Ensuite - 2.62m x 1.93m (8'7 x 6'4) -
Wc -
First Floor Landing -
Bedroom One - 3.48m x 2.82m (11'5 x 9'3) -
Bedroom Two - 3.05m x 3.02m (10'0 x 9'11) -
Bedroom Four - 2.44m x 2.39m (8'0 x 7'10) -
Three Piece Shower Room - 2.84m x 2.46m (9'4 x 8'1) -
Loft Room - 4.22m x 3.81m (13'10 x 12'6) -
Storage -
Garden -
External Storage -
Off-Street Parking -
