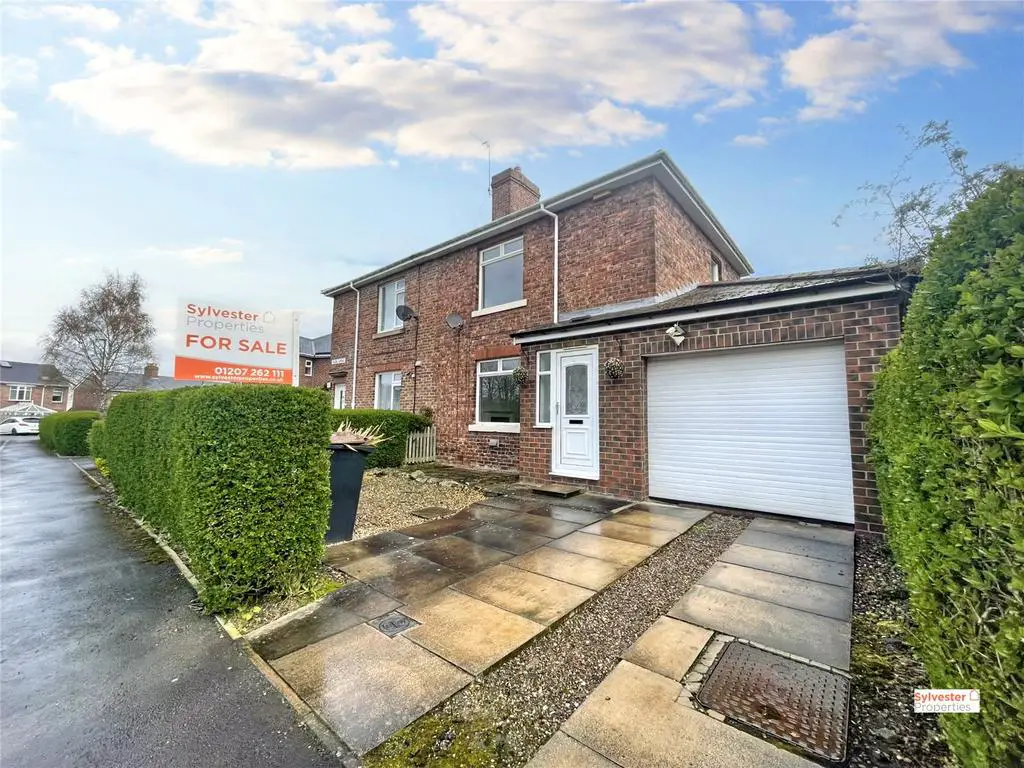
House For Sale £162,995
Sylvester Properties are delighted to welcome to the sales market this fantastic two bedroom property! Situated in the popular area of Burnopfield, this property would make the perfect home for first time buyers.
Benefitting from clean white walls throughout and newly fitted grey carpet this property is ready for someone to move in and put their own stamp on.
The floor-plan briefly compromises of an entrance porch, lounge, kitchen/dining room, large conservatory, two double bedrooms, bathroom and a large garage.
Porch
On entering the property is the spacious porch fitted with double glazed uPVC windows, clean white walls and grey carpet.
Lounge 12'9" x 10'7" (3.89m x 3.23m)
Large family lounge fitted with grey carpet, beautiful feature fireplace, large double glazed windows, white walls, large wall mounted radiator, door leading to the kitchen/dining room.
Kitchen/Dining Room 18'2" x 8'1" (5.54m x 2.46m)
Spacious kitchen/dining room fitted with a range of wall and base units with complimenting work top surfaces. Integrated dishwasher, integrated oven with a four burner gas hob, extractor hood, tiled splash back, black tiled flooring, hand basin with a convenient draining area. This room provides ample space to house a family dining table and provides internal access to the garage, door to a spacious storage cupboard and double glazed French doors leading to the conservatory.
Conservatory 9'2" x 10'2" (2.8m x 3.1m)
The large conservatory is the perfect place to relax, unwind and entertain! Fitted with black tiled flooring, white walls, wall mounted radiator and double glazed patio doors leading to the garden.
Master Bedroom 14'4" x 8'11" (4.37m x 2.72m)
The master bedroom boasts neutral décor, fitted carpet, double glazed window, spacious built in wardrobe.
Bedroom Two 7'6" x 10' (2.29m x 3.05m)
Generous second double bedroom benefiting from the same neutral décor as the master bedroom, fitted double wardrobe with sliding doors, double glazed window and a wall mounted radiator.
Bathroom 8'1" x 5'3" (2.46m x 1.6m)
Modern bathroom fitted with a white four piece suite including a bath, walk-in shower, hand basin and a WC. Wall mounted heated towel rail, cladding walls.
Garage
Large garage perfect for all storage needs! Fitted with electric, electric roller door, internal door leading to kitchen and a door leading to the rear garden.
External
To the front of the property is a spacious garden area with a driveway providing off-street parking. To the rear of the property is a enclosed low maintenance garden.
Benefitting from clean white walls throughout and newly fitted grey carpet this property is ready for someone to move in and put their own stamp on.
The floor-plan briefly compromises of an entrance porch, lounge, kitchen/dining room, large conservatory, two double bedrooms, bathroom and a large garage.
Porch
On entering the property is the spacious porch fitted with double glazed uPVC windows, clean white walls and grey carpet.
Lounge 12'9" x 10'7" (3.89m x 3.23m)
Large family lounge fitted with grey carpet, beautiful feature fireplace, large double glazed windows, white walls, large wall mounted radiator, door leading to the kitchen/dining room.
Kitchen/Dining Room 18'2" x 8'1" (5.54m x 2.46m)
Spacious kitchen/dining room fitted with a range of wall and base units with complimenting work top surfaces. Integrated dishwasher, integrated oven with a four burner gas hob, extractor hood, tiled splash back, black tiled flooring, hand basin with a convenient draining area. This room provides ample space to house a family dining table and provides internal access to the garage, door to a spacious storage cupboard and double glazed French doors leading to the conservatory.
Conservatory 9'2" x 10'2" (2.8m x 3.1m)
The large conservatory is the perfect place to relax, unwind and entertain! Fitted with black tiled flooring, white walls, wall mounted radiator and double glazed patio doors leading to the garden.
Master Bedroom 14'4" x 8'11" (4.37m x 2.72m)
The master bedroom boasts neutral décor, fitted carpet, double glazed window, spacious built in wardrobe.
Bedroom Two 7'6" x 10' (2.29m x 3.05m)
Generous second double bedroom benefiting from the same neutral décor as the master bedroom, fitted double wardrobe with sliding doors, double glazed window and a wall mounted radiator.
Bathroom 8'1" x 5'3" (2.46m x 1.6m)
Modern bathroom fitted with a white four piece suite including a bath, walk-in shower, hand basin and a WC. Wall mounted heated towel rail, cladding walls.
Garage
Large garage perfect for all storage needs! Fitted with electric, electric roller door, internal door leading to kitchen and a door leading to the rear garden.
External
To the front of the property is a spacious garden area with a driveway providing off-street parking. To the rear of the property is a enclosed low maintenance garden.
