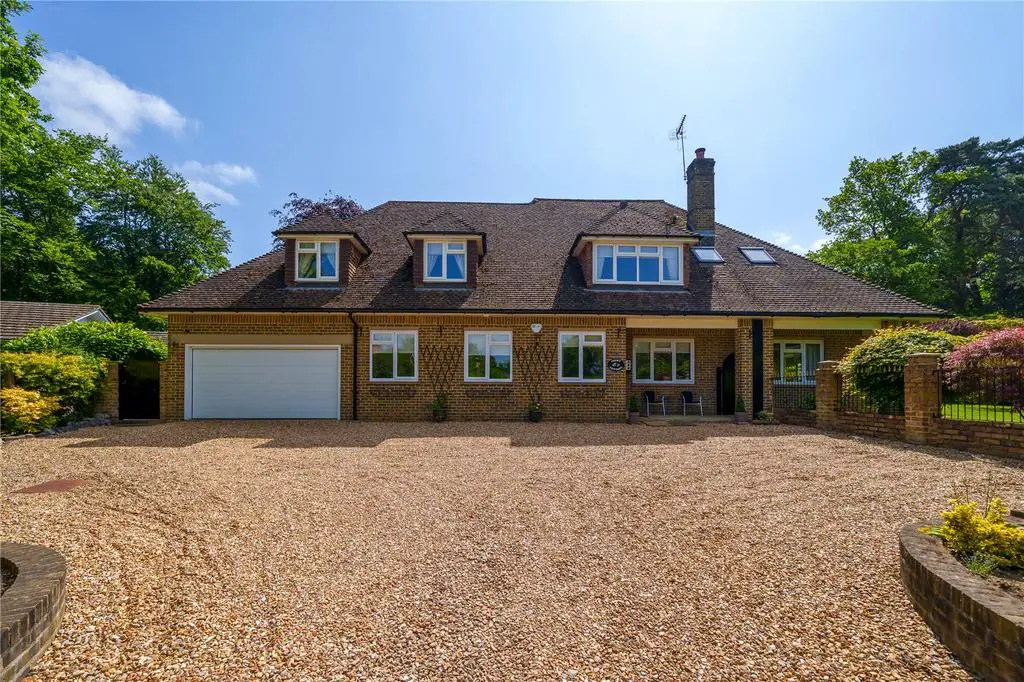
House For Sale £1,650,000
Positioned in the highly regarded village of Rowledge this well presented 5 double bedroom, 3 bathroom family home offers flexible and well proportioned accommodation which will appeal to all types of buyers. This immaculate home offers spacious accommodation with four reception rooms as well and a large open plan kitchen/dining rooms located to the rear of the property. There is off road parking for plenty of vehicles, a double garage, delightful, private wrap-around garden and is situated a short level walk from all of Rowledge village amenities and Alice Holt forest is right on your doorstep. EPC E
Drawing up to this impressive and imposing property you are greeted with a large drive area and access to the double garage. Entering the property there is a light entrance hallway that offers access to all principal reception areas. The hallway and kitchen dining room boasts a beautiful tiled floor complete with under floor heating. The first door to the right-hand side leads to the study overlooking the front aspect with fully fitted bespoke shelving and cupboards. The coffee room, which is perfect for enjoying your early morning coffee, has double doors taking you through to the main living room with triple aspect windows and wooden flooring. There is a further reception room currently set up as a family TV room overlooking the front aspect. The fully fitted kitchen/dining room is a real feature of the property and opens out to the rear garden. The kitchen has black granite work surfaces, water softener installed and has many integrated appliances including induction hob, Double oven that also combines as grills and the top oven offers a microwave feature. under the ovens you also have a warming drawer. There is a Fridge freezer and space for a dishwasher. The ground floor accommodation isn't finished here; there is a separate utility room with tiled floor which offers access to the double garage which has an electric up and over door. There is a fully fitted downstairs shower room and adjacent to this there is a large storage cupboard. THere is still rooms for an under stairs coat cupboard.
The first floor has a large light galleried landing area which could also be utilized as an additional study area. The principal bedroom is of generous size complete with bespoke fitted wardrobes, dressing table and storage units. The ensuite offers a walk-in shower and vanity unit. The remaining 4 bedrooms are all doubles and well-proportioned in size, bedroom 3 also having the benefit of fitted wardrobes. There is a stylish and modern 4-piece family bathroom, complete with underfloor heating and an airing cupboard located on the landing area.
Outside, the property is enveloped by a beautiful garden that wraps around the house, providing an enchanting backdrop for outdoor activities and al fresco dining. The beautiful gardens are well stocked with mature plants including Acers, Magnolia, brilliantissima and Spirea. The meticulously maintained grounds offer a tranquil escape from the hustle and bustle of everyday life.
Drawing up to this impressive and imposing property you are greeted with a large drive area and access to the double garage. Entering the property there is a light entrance hallway that offers access to all principal reception areas. The hallway and kitchen dining room boasts a beautiful tiled floor complete with under floor heating. The first door to the right-hand side leads to the study overlooking the front aspect with fully fitted bespoke shelving and cupboards. The coffee room, which is perfect for enjoying your early morning coffee, has double doors taking you through to the main living room with triple aspect windows and wooden flooring. There is a further reception room currently set up as a family TV room overlooking the front aspect. The fully fitted kitchen/dining room is a real feature of the property and opens out to the rear garden. The kitchen has black granite work surfaces, water softener installed and has many integrated appliances including induction hob, Double oven that also combines as grills and the top oven offers a microwave feature. under the ovens you also have a warming drawer. There is a Fridge freezer and space for a dishwasher. The ground floor accommodation isn't finished here; there is a separate utility room with tiled floor which offers access to the double garage which has an electric up and over door. There is a fully fitted downstairs shower room and adjacent to this there is a large storage cupboard. THere is still rooms for an under stairs coat cupboard.
The first floor has a large light galleried landing area which could also be utilized as an additional study area. The principal bedroom is of generous size complete with bespoke fitted wardrobes, dressing table and storage units. The ensuite offers a walk-in shower and vanity unit. The remaining 4 bedrooms are all doubles and well-proportioned in size, bedroom 3 also having the benefit of fitted wardrobes. There is a stylish and modern 4-piece family bathroom, complete with underfloor heating and an airing cupboard located on the landing area.
Outside, the property is enveloped by a beautiful garden that wraps around the house, providing an enchanting backdrop for outdoor activities and al fresco dining. The beautiful gardens are well stocked with mature plants including Acers, Magnolia, brilliantissima and Spirea. The meticulously maintained grounds offer a tranquil escape from the hustle and bustle of everyday life.
