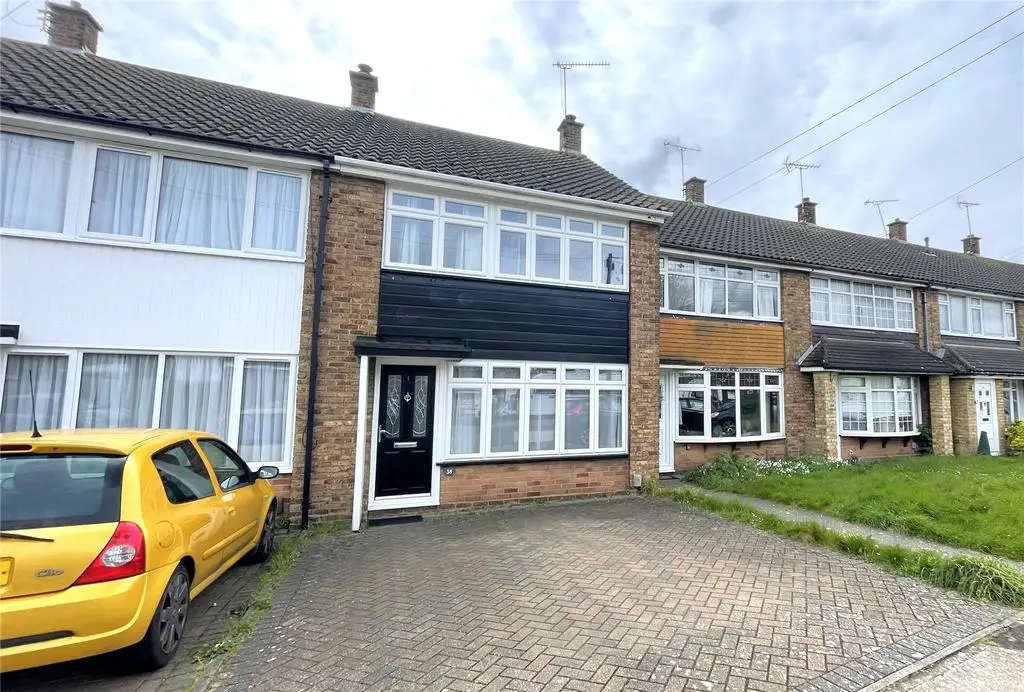
House For Sale £350,000
Impressive Presentation, Surprisingly spacious & very popular Location in our opinion at this delightful 3 bedroom family home with feature conservatory room, 15'11 x 10'4 Garage on plot, front parking, attractive open kitchen & dining, stylish bathroom, well sized bedrooms and more.
Entrance Hall 8'4" x 3'11" (2.54m x 1.2m)
The entrance hall has stairs to 1st floor , door to lounge, wood style flooring and radiator
Lounge 17' x 11'11" >10'8" (5.18m x 3.63m >3.25m) Impressive and spacious lounge presented with double glazed window to the front, radiator heating, feature fireplace, woos style flooring and under stair storage cupboard.
Open styled Kitchen & Dining Room 14'10" x 8'7" (4.52m x 2.62m) Lovely open style linked kitchen and dining room presented with double glazed sliding door, opening to conservatory styled room, double glazed window on to conservatory, wood style flooring, radiator heating, range of fitted Kitchen units with contrasting work surfaces and a range of appliances, negotiable to remain.
Conservatory Styled Room 14' x 7'9" (4.27m x 2.36m)
The conservatory room is a lovely feature to the home offering visual and access to the garden , double glazed french doors and windows, wood style flooring and radiator heating.
Landing 7'7" x 5'10" (2.3m x 1.78m) The landing area has access to the loft space, fitted carpet and doors to bedrooms and bathroom
Bedroom 1 16'7" x 8'8" (5.05m x 2.64m) A spoil yourself feel in our opinion in this very spacious and really nicely presented master bedroom with double glazed window to the front, radiator heating and wood style flooring.
Bedroom 2 9'7" x 8'8" (2.92m x 2.64m) Great 2nd bedroom, positioned to the rear with outlook over the garden via double glazed window. Radiator heating ,Fitted carpet, fitted sliding door wardrobe and built in cupboard.
Bedroom 3 12'7" x 5'11" (3.84m x 1.8m)Surprising 3rd bedroom size , presented with double glazed window to the front, radiator heating, stairwell recess and fitted carpet.
Bathroom 6'x 5'10" (1.83mx 1.78m) Stylish bathroom with plenty of sparkle having glitter style floor tiles, modern white bathroom suite with shower over bath, towel rail radiator , tiled walls and double glazed window to the rear.
Front Exterior Off road parking provided to the frontage
Rear Garden 46'>29'4" (14.02m>8.94m) Very well presented rear garden with gated access at rear and access to the garage
Garage 15'11" x 10'4" (4.85m x 3.15m) The garage is located to the rear of the garden and has up and over door plus personal access from garden .
Location Very popular location in our opinion as has many close by amenities including Corringham Town Centre/ Leisure Centre, schools and travel routes. See Map for fuller info
Entrance Hall 8'4" x 3'11" (2.54m x 1.2m)
The entrance hall has stairs to 1st floor , door to lounge, wood style flooring and radiator
Lounge 17' x 11'11" >10'8" (5.18m x 3.63m >3.25m) Impressive and spacious lounge presented with double glazed window to the front, radiator heating, feature fireplace, woos style flooring and under stair storage cupboard.
Open styled Kitchen & Dining Room 14'10" x 8'7" (4.52m x 2.62m) Lovely open style linked kitchen and dining room presented with double glazed sliding door, opening to conservatory styled room, double glazed window on to conservatory, wood style flooring, radiator heating, range of fitted Kitchen units with contrasting work surfaces and a range of appliances, negotiable to remain.
Conservatory Styled Room 14' x 7'9" (4.27m x 2.36m)
The conservatory room is a lovely feature to the home offering visual and access to the garden , double glazed french doors and windows, wood style flooring and radiator heating.
Landing 7'7" x 5'10" (2.3m x 1.78m) The landing area has access to the loft space, fitted carpet and doors to bedrooms and bathroom
Bedroom 1 16'7" x 8'8" (5.05m x 2.64m) A spoil yourself feel in our opinion in this very spacious and really nicely presented master bedroom with double glazed window to the front, radiator heating and wood style flooring.
Bedroom 2 9'7" x 8'8" (2.92m x 2.64m) Great 2nd bedroom, positioned to the rear with outlook over the garden via double glazed window. Radiator heating ,Fitted carpet, fitted sliding door wardrobe and built in cupboard.
Bedroom 3 12'7" x 5'11" (3.84m x 1.8m)Surprising 3rd bedroom size , presented with double glazed window to the front, radiator heating, stairwell recess and fitted carpet.
Bathroom 6'x 5'10" (1.83mx 1.78m) Stylish bathroom with plenty of sparkle having glitter style floor tiles, modern white bathroom suite with shower over bath, towel rail radiator , tiled walls and double glazed window to the rear.
Front Exterior Off road parking provided to the frontage
Rear Garden 46'>29'4" (14.02m>8.94m) Very well presented rear garden with gated access at rear and access to the garage
Garage 15'11" x 10'4" (4.85m x 3.15m) The garage is located to the rear of the garden and has up and over door plus personal access from garden .
Location Very popular location in our opinion as has many close by amenities including Corringham Town Centre/ Leisure Centre, schools and travel routes. See Map for fuller info
