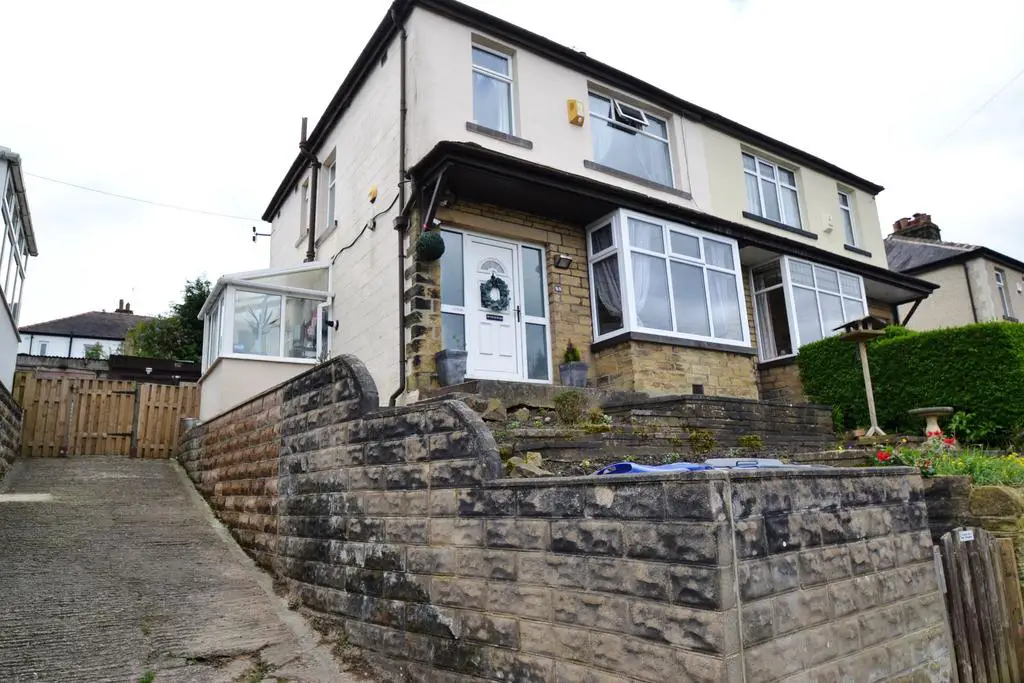
House For Sale £249,950
4 BEDROOM EXTENDED SEMI-DETACHED ON THREE LEVELS * 2 RECEPTION ROOMS * DOWNSTAIRS WET ROOM * FITTED KITCHEN * SIDE UPVC DG UTILITY PORCH * TWO DOUBLE AND ONE SINGLE BEDROOMS ON THE FIRST FLOOR * REGULATED ROOF CONVERSION TO THE 4TH DOUBLE BEDROOM * FIRST FLOOR BATHROOM & SEPARATE WC ROOM * GCH WITH A BAXI COMBI-BOILER * UPVC DG WINDOWS * FRONT & REAR SOUTH FACING GARDEN WITH A SUMMERHOUSE * SHARED DRIVE FOR ACCESS TO THE SEMI-DETACHED GARAGE * AN IDEAL YOUNG FAMILY HOME * ELEVATED POSITION WITH VIEWS OVER TO BAILDON * THE PROPERTY OFFERS SPACIOUS ACCOMMODATION FOR A GROWING FAMILY * THE PROPERTY HAS AN ATTRACTIVE REAR ENCLOSED SOUTH FACING GARDEN * MUST BE VIEWED TO APPRECIATE *
We are delighted to offer this splendid 4-bedroom extended semi-detached property for sale on Thackley Old Road, Windhill, at an asking price of £249,950. This home spans across three levels, boasting a wealth of space and functionality to suit a variety of lifestyle needs. With 2 bathrooms, 2 reception rooms, a fitted kitchen, a utility porch, and the added convenience of a downstairs wet room, this property is ideally tailored to the needs of a growing family or an individual requiring a downstairs washroom facility for ease of living.
On the first floor, you will find three bedrooms and a family bathroom plus a separate wc room. On the second floor is a regulated roof space conversion to a 4th double bedroom, this could also double up as a perfect home office, should the need arise.
Externally, the property is equally impressive with well maintained front and rear gardens. The rear garden is home to a charming summer house, perfect for outdoor entertaining or unwinding. The property has a shared access drive that leads to a semi-detached garage. Viewings are highly recommended to appreciate the living space and character this property has to offer.
Entrance: Front Upvc door into the hallway, radiator, stairs, under stairs storage cupboard which houses the Baxi combi-boiler, thermostat control dial.
Lounge: 4.93m x 3.60m (16'1 x 11'8). Upvc dg bay window to front, radiator under, coving, wired for a flat screen TV on the chimney breast, pine fireplace surround with a stainless steel electric fire.
Dining Room: 3.65m x 3.38m (11'9 x 11'0). Fire place surround with a dsiplay fire space and stone hearth, coving, laminate floor in plank effect grey, part glazed Upvc entrance door, radiator, internal door leads into the:-
Wet Room: 2.19m x 1.94m (7'1 x 6'3). Fully tiled, electric shower with a rail and curtain, wc and wash basin in white, frosted Upvc dg window, extractor, radiator.
Kitchen: 3.31m x 1.79m (10'8 x 5'8). Range of wall & base units, work tops with brick effect tiling above, stainless steel extractor hood over a 4 ring gas hob, built in electric oven in stainless steel, granite effect sink with a chrome mixer tap, Upvc dg window to side and rear, laminate floor in grey plank effect, pantry cupboard houses the fridge and freezer.
Side Upvc dg Utility Porch: Plumbed for an auto-washer and dryer facility.
Landing & Stairs: Side Upvc dg frosted window.
Bedroom 1: 4.17m x 3.34m (13'6 x 10'9). Upvc dg window to front, radiator under, wired for a flat screen TV, long distance views from here over to Baildon.
Bedroom 2: 3.34m x 2.53 (10'9 x 8'3). Upvc dg window to rear, radiator under.
Bedroom 3: 2.43m x 2.11m (7'9 x 6'9). Upvc dg window to front, radiator under.
Separate WC: WC in white, part tiled, frosted Upvc dg window, inset ceiling lights.
Bathroom: Two piece suite in white, part tiled, mixer tap with a shower rail & curtain, Triton Riba electric shower unit over the bath, radiator, inset ceiling lights, frosted Upvc dg window.
Bedroom 4: Door from the landing to a staircase. Double bedroom with two dg skylight windows, under drawing storage access, radiator.
Externally: To the front is a low maintenance garden, side shared concrete driveway leads to a semi-detached garage with light & power. Gated access onto a rear enclosed south facing garden, flagged patio, external power points, tiered artificial grassed garden with established borders, summerhouse.
Extras: CCTV system and Summer house to remain.
