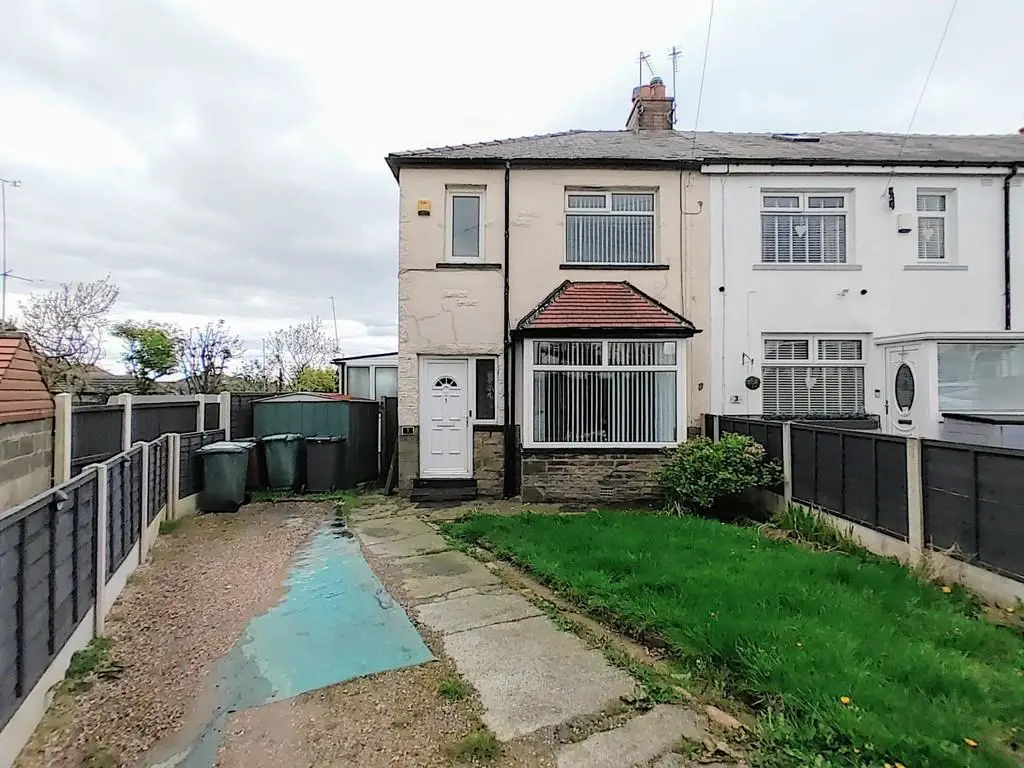
House For Sale £170,000
* THREE BEDROOM END TOWNHOUSE * CONSERVATORY * DRIVEWAY * GAS CENTRAL HEATING * UPVC DG * Positioned in the corner of a cul-de-sac in Thornton is this ideal family home, with gardens to the front and rear, conservatory and off-road parking. Five minutes walk to Beckfoot Thornton School and bus routes into Bradford & Keighley. Briefly comprising of: Entrance Hall, Lounge, Kitchen-Diner, Conservatory, three Bedrooms & Bathroom. Gardens front and rear, and off-road parking. Early viewing advised.
ENTRANCE HALL A UPVC entrance door leads into a hallway with stairs off to the first floor and a door to the lounge. Laminate flooring and a central heating radiator.
LOUNGE 13' 1" x 11' 4" (3.99m x 3.45m) Bay window to the front elevation and a living flame gas fire with chrome trim and marble surround. Laminate flooring and a central heating radiator.
KITCHEN/DINER 16' 1" x 10' 0" (4.9m x 3.05m) Fitted with a good range of modern base and wall units, laminated working surfaces and composite splashback. Stainless steel sink and drainer and an integrated electric oven, gas hob and extractor above. Vertical radiator and a useful under-stairs store cupboard. Two windows to the rear elevation.
CONSERVATORY 9' 2" x 7' 6" (2.79m x 2.29m) White UPVC conservatory and door to the rear garden.
FIRST FLOOR Landing area with a window to the side elevation and access to the loft space.
BEDROOM ONE 11' 2" x 10' 3" (3.4m x 3.12m) Laminate flooring, window to the front elevation and a central heating radiator.
BEDROOM TWO 10' 5" x 9' 8" (3.18m x 2.95m) Laminate flooring, window to the rear elevation and a central heating radiator.
BEDROOM THREE 7' 5" x 5' 5" (2.26m x 1.65m) Window to the front elevation and a central heating radiator.
BATHROOM White bathroom suite comprising of a panelled bath with a mains powered shower over, pedestal washbasin and WC. Window to the rear elevation.
EXTERNAL To the front of the property is a driveway with parking for two cars and a lawn area. To the side is an aluminium garden shed and a secure lockable gate leading to the rear. The rear garden is fully enclosed and has a paved patio area and a lawn.
ENTRANCE HALL A UPVC entrance door leads into a hallway with stairs off to the first floor and a door to the lounge. Laminate flooring and a central heating radiator.
LOUNGE 13' 1" x 11' 4" (3.99m x 3.45m) Bay window to the front elevation and a living flame gas fire with chrome trim and marble surround. Laminate flooring and a central heating radiator.
KITCHEN/DINER 16' 1" x 10' 0" (4.9m x 3.05m) Fitted with a good range of modern base and wall units, laminated working surfaces and composite splashback. Stainless steel sink and drainer and an integrated electric oven, gas hob and extractor above. Vertical radiator and a useful under-stairs store cupboard. Two windows to the rear elevation.
CONSERVATORY 9' 2" x 7' 6" (2.79m x 2.29m) White UPVC conservatory and door to the rear garden.
FIRST FLOOR Landing area with a window to the side elevation and access to the loft space.
BEDROOM ONE 11' 2" x 10' 3" (3.4m x 3.12m) Laminate flooring, window to the front elevation and a central heating radiator.
BEDROOM TWO 10' 5" x 9' 8" (3.18m x 2.95m) Laminate flooring, window to the rear elevation and a central heating radiator.
BEDROOM THREE 7' 5" x 5' 5" (2.26m x 1.65m) Window to the front elevation and a central heating radiator.
BATHROOM White bathroom suite comprising of a panelled bath with a mains powered shower over, pedestal washbasin and WC. Window to the rear elevation.
EXTERNAL To the front of the property is a driveway with parking for two cars and a lawn area. To the side is an aluminium garden shed and a secure lockable gate leading to the rear. The rear garden is fully enclosed and has a paved patio area and a lawn.
