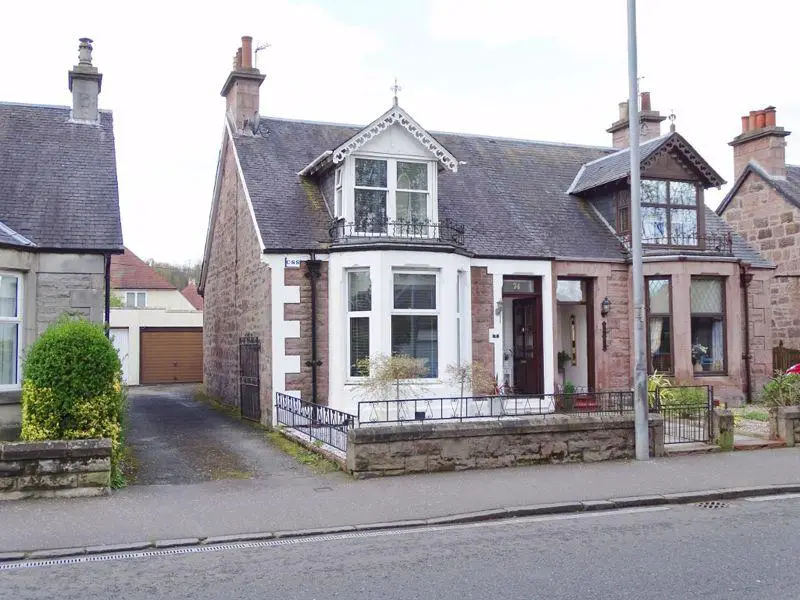
House For Sale £219,000
County Estates are delighted to bring to the market this well presented traditional villa , 74 Tullibody Road, Alloa.
The property comprises of a vestibule that leads into a welcoming entrance hallway, bright spacious lounge, dining room, modern fitted kitchen, family shower room and located on the first floor are two double bedrooms, with private gardens, driveway and garage.
Alloa is a commuter town nestled between the Ochil Hills and the River Forth. Alloa also provides excellent educational facilities ranging from nurseries to primary and secondary schools and also Forth Valley College. Closely linked to the road and rail networks, Alloa provides easy access throughout the Central Belt and onto the motorways for the larger cities of Stirling, Glasgow, Edinburgh and Perth.
Entrance
Access to the property is via a brown UPVC door.
Vestibule
The entrance vestibule has a tiled floor and a partially glazed door leading to the entrance hallway.
Entrance Hallway - 17' 0'' x 4' 8'' (5.18m x 1.42m)
The welcoming entrance hallway has grey laminate flooring and leads to the lounge, dining room, fitted kitchen, family shower room, it has original feature cornicing and coving. With a large storage cupboard under the stairs and cloak room.
Lounge - 15' 7'' x 13' 4'' (4.75m x 4.06m)
The bright spacious inviting lounge is carpeted and has a large double glazed bay window overlooking the front of the property which lets in natural light. There is also a storage cupboard.
Dining Room - 15' 5'' x 11' 10'' (4.70m x 3.60m)
The dining room has grey laminate flooring and a double glazed window overlooking the rear of the property. An alcove bookcase with doors providing storage. It has plenty of space for entertaining.
Fitted Kitchen - 15' 0'' x 7' 5'' (4.57m x 2.26m)
The modern fitted kitchen has various wall and base units with a grey high gloss finish and complementary work tops, splashbacks and there is a breakfast bar area. There is a built in gas hob, electric oven and extractor hood, with under counter slimline dishwasher, fridge, freezer and washing machine. The floor is laid with grey laminate and there is a modern grey upright radiator. A white UPVC door leads to the rear garden and two double glazed windows, one overlooking the side of the property and one to the rear.
Family Shower Room - 6' 10'' x 4' 9'' (2.08m x 1.45m)
The stylish family shower room located on the ground floor has black tile effect laminate flooring and the walls are finished with marble effect wet wall panels. There is a large glass shower enclosure with rainfall thermostatic shower, a white vanity with wash hand basin and w.c. with a mirrored cabinet and chrome heated towel rail and an opaque double glazed window to the rear.
Upper Hallway
The upper hallway is carpeted with a velux window to the rear letting in natural light.
Principal Bedroom - 15' 11'' x 13' 2'' (4.85m x 4.01m)
The principal bedroom has natural light from the double glazed bay window overlooking the front of the property, it is carpeted and has built in wardrobes, with space for freestanding bedroom furniture, there is also a feature fireplace.
Bedroom Two - 12' 4'' x 12' 0'' (3.76m x 3.65m)
The second double bedroom is carpeted and has a double glazed window overlooking the rear of the property. There is a built in wardrobe and feature fireplace.
Heating & Glazing
The property benefits from a gas central heating system and is fully double glazed throughout.
Gardens
At the front there is a wall finished with decorative wrought iron and a path leading to the front entrance and white decorative chips for ease of maintenance.The private rear garden has two lovely patio areas and decorative chipped area with mature shrubs and trees.
Driveway and garage
The driveway is shared and leads to the single garage with lighting and power which is at the rear of the property.
Included Extras
The included extras in the property, are all blinds and pelmets, fixtures and fittings, floor coverings. In the kitchen the built in gas hob, electric oven, extractor hood, freestanding slimline dishwasher, fridge, freezer, washing machine and shed in the garden.
Home Report
To view this home report please email us on : [use Contact Agent Button]
Council Tax Band: D
Tenure: Freehold
