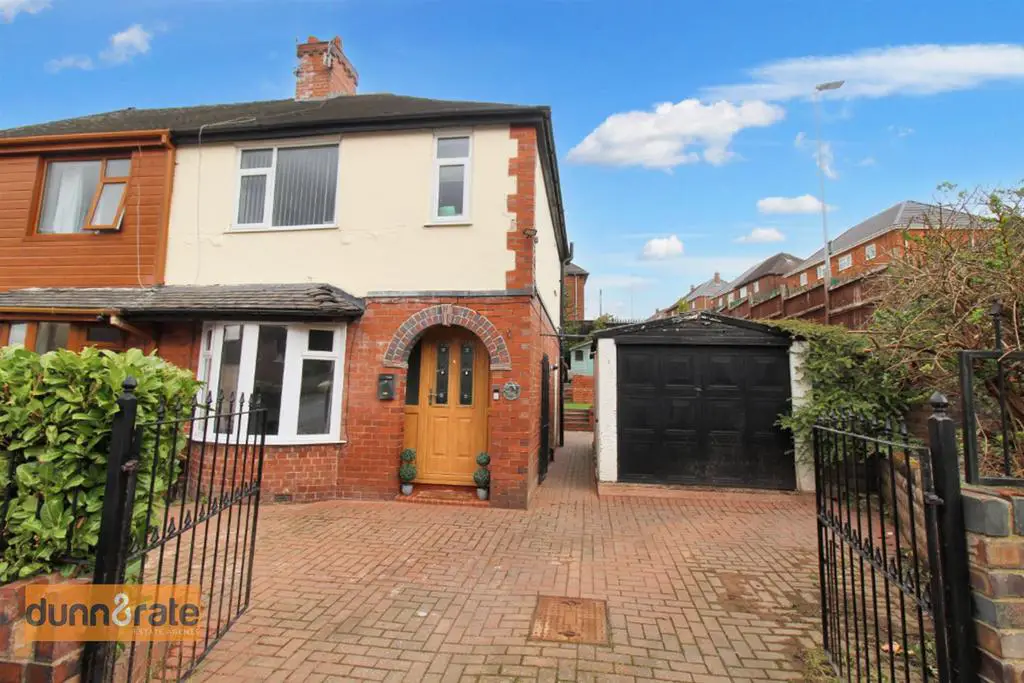
House For Sale £150,000
I've found you a golden ticket! And its not to the Chocolate factory, I have something even sweeter to entice those taste buds! A spacious and well presented property on Ruxley Road. Boasting a large, open lounge/diner and modern fitted kitchen. Three fantastic sized bedrooms and a family bathroom. Externally, the property benefits from off road parking and a detached garage and to the rear the garden is fully enclosed and laid to lawn with mature shrubbery, and separate patio areas. Located in the popular area of Bucknall, close to local amenities and schooling, this property is the sweet delight you have been looking for. Don't delay, call and book your viewing today.
Ground Floor -
Entrance Hall - 2.98 x 1.76 (9'9" x 5'9") - Double glazed door leading to the front aspect. Radiator. Stairs to the first floor.
Lounge/Diner - 7.36 x 2.79 (24'1" x 9'1") - A double glazed bay window to the front aspect and a double glazed window to the rear aspect. Gas fireplace. Two radiators. TV point.
Kitchen - 5.42 x 1.97 (17'9" x 6'5") - Double glazed window to the rear aspect. Door to the side aspect. Fitted with a range of wall and base units with co-ordinating work surfaces. Partly tiled walls with space and plumbing for a washing machine, dryer, fridge/freezer and oven. Stainless steel sink and side drainer, integrated dishwasher, and pantry cupboard housing boiler. Radiator.
First Floor -
Landing - 2.61 x 1.74 (8'6" x 5'8") - Double glazed window to the side aspect. Stairs from the ground floor entrance hall. Loft access hatch.
Bedroom One - 3.48 x 2.33 (11'5" x 7'7") - Double glazed window to the rear aspect. Built in wardrobes. Radiator.
Bedroom Two - 3.27 x 2.62 (10'8" x 8'7") - Double glazed window to the front aspect. Fitted wardrobes. Radiator.
Bedroom Three - 2.10 x 1.78 (6'10" x 5'10") - Double glazed window to the front aspect. Radiator.
Bathroom - 1.85 x 1.68 (6'0" x 5'6") - Double glazed window to the rear aspect. Fitted suite comprising of bath with overhead shower. Wash hand basin with vanity. Low level WC. Radiator.
Exterior - To the front there is a paved driveway with gates. The rear of the property benefits from a detached garage with up and over door, power and lighting. Paved patio with steps leading to laid to lawn and raised patio area. Shed.
Ground Floor -
Entrance Hall - 2.98 x 1.76 (9'9" x 5'9") - Double glazed door leading to the front aspect. Radiator. Stairs to the first floor.
Lounge/Diner - 7.36 x 2.79 (24'1" x 9'1") - A double glazed bay window to the front aspect and a double glazed window to the rear aspect. Gas fireplace. Two radiators. TV point.
Kitchen - 5.42 x 1.97 (17'9" x 6'5") - Double glazed window to the rear aspect. Door to the side aspect. Fitted with a range of wall and base units with co-ordinating work surfaces. Partly tiled walls with space and plumbing for a washing machine, dryer, fridge/freezer and oven. Stainless steel sink and side drainer, integrated dishwasher, and pantry cupboard housing boiler. Radiator.
First Floor -
Landing - 2.61 x 1.74 (8'6" x 5'8") - Double glazed window to the side aspect. Stairs from the ground floor entrance hall. Loft access hatch.
Bedroom One - 3.48 x 2.33 (11'5" x 7'7") - Double glazed window to the rear aspect. Built in wardrobes. Radiator.
Bedroom Two - 3.27 x 2.62 (10'8" x 8'7") - Double glazed window to the front aspect. Fitted wardrobes. Radiator.
Bedroom Three - 2.10 x 1.78 (6'10" x 5'10") - Double glazed window to the front aspect. Radiator.
Bathroom - 1.85 x 1.68 (6'0" x 5'6") - Double glazed window to the rear aspect. Fitted suite comprising of bath with overhead shower. Wash hand basin with vanity. Low level WC. Radiator.
Exterior - To the front there is a paved driveway with gates. The rear of the property benefits from a detached garage with up and over door, power and lighting. Paved patio with steps leading to laid to lawn and raised patio area. Shed.
