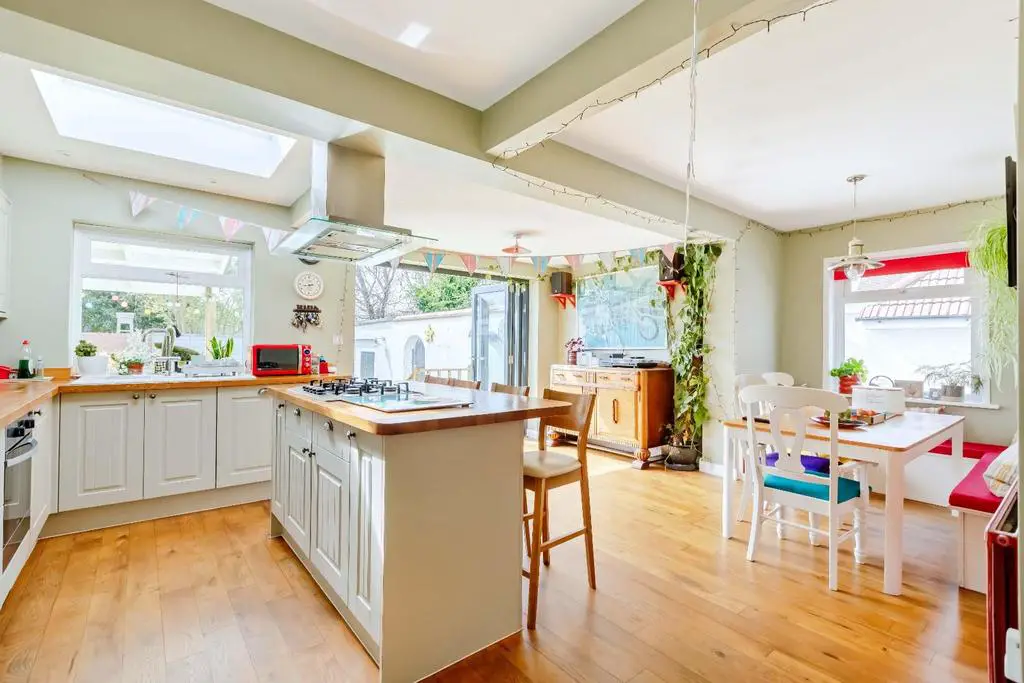
House For Sale £595,000
We are delighted to welcome to the market this incredibly spacious and very well presented detached chalet style home, located toward the end of a residential Cul-de-sac in South Lancing, just a few hundred yards from the beach and Brooklands Park! Lancing village centre and mainline railway station are within walking distance and the 700 bus service passes along Brighton Road providing easy access to Shoreham, Brighton, Worthing and beyond. The generous accommodation comprises: Entrance porch, entrance hall, living room, open plan fitted kitchen/dining room, utility area, two double ground floor bedrooms, ground floor shower room, first floor landing, two further double bedrooms - both with walk in dressing rooms and a beautiful family bathroom. Outside, there is an attractive, West facing rear garden, ample off street parking and a long private driveway to garage. VIEWING ESSENTIAL!!
Entrance Porch - Double glazed door to front, tiled floor, inner door to:
Entrance Hall - Coving, wood effect flooring, radiator.
Lounge - 6.63m x 3.68m (21'9" x 12'1") - Double glazed windows to front & side, coving, television aerial point, wood effect flooring, two radiators, stairs rising to first floor.
Kitchen/Diner - 6.22m x 5.18m max, narrowing to 4.32m (20'5" x 17' - Double glazed windows to rear & side, double glazed bi-fold doors to rear, range of fitted wall & base level units, wood block worksurfaces incorporating single drainer one and a half bowl sink unit with mixer tap, 5 burner gas hob with extractor hood over, electric oven, integrated fridge/freezer and dishwasher, built in seating area, radiator, lantern window, downlighters.
Utility Room - Double glazed window to side, double glazed door to rear, space & plumbing for washing machine and tumble dryer.
Bedroom - 4.83m x 2.44m (15'10" x 8') - Double glazed window to front, wall mounted consumer unit, radiator.
Bedroom - 3.68m x 3.18m (12'1" x 10'5") - Double glazed window to side, coving, radiator.
Shower Room - Double glazed window to side, large shower enclosure, vanity unit with inset wash hand basin and drawer under, close coupled WC, Fully tiled walls, heated towel rail.
First Floor Landing -
Bedroom - 4.22m x 3.96m (13'10" x 13') - Double glazed windows to side, radiator.
Dressing Room - 4.22m x 1.57m (13'10" x 5'2") - Double glazed window to front.
Bedroom - 4.22m x 3.96m (13'10" x 13') - Double glazed windows to sides, radiator.
Dressing Room - 3.96m x 1.09m (13' x 3'7") - Double glazed window to rear.
Outside -
West Facing Rear Garden - Decked terrace with undercover entertainments area, lawn, patio, raised flowerbed and feature boat flowerbed, fence enclosed with side access via gate.
Driveway - Long private driveway leading to:
Garage - Electric door, power, light, window to rear, double glazed personnel door to side.
Entrance Porch - Double glazed door to front, tiled floor, inner door to:
Entrance Hall - Coving, wood effect flooring, radiator.
Lounge - 6.63m x 3.68m (21'9" x 12'1") - Double glazed windows to front & side, coving, television aerial point, wood effect flooring, two radiators, stairs rising to first floor.
Kitchen/Diner - 6.22m x 5.18m max, narrowing to 4.32m (20'5" x 17' - Double glazed windows to rear & side, double glazed bi-fold doors to rear, range of fitted wall & base level units, wood block worksurfaces incorporating single drainer one and a half bowl sink unit with mixer tap, 5 burner gas hob with extractor hood over, electric oven, integrated fridge/freezer and dishwasher, built in seating area, radiator, lantern window, downlighters.
Utility Room - Double glazed window to side, double glazed door to rear, space & plumbing for washing machine and tumble dryer.
Bedroom - 4.83m x 2.44m (15'10" x 8') - Double glazed window to front, wall mounted consumer unit, radiator.
Bedroom - 3.68m x 3.18m (12'1" x 10'5") - Double glazed window to side, coving, radiator.
Shower Room - Double glazed window to side, large shower enclosure, vanity unit with inset wash hand basin and drawer under, close coupled WC, Fully tiled walls, heated towel rail.
First Floor Landing -
Bedroom - 4.22m x 3.96m (13'10" x 13') - Double glazed windows to side, radiator.
Dressing Room - 4.22m x 1.57m (13'10" x 5'2") - Double glazed window to front.
Bedroom - 4.22m x 3.96m (13'10" x 13') - Double glazed windows to sides, radiator.
Dressing Room - 3.96m x 1.09m (13' x 3'7") - Double glazed window to rear.
Outside -
West Facing Rear Garden - Decked terrace with undercover entertainments area, lawn, patio, raised flowerbed and feature boat flowerbed, fence enclosed with side access via gate.
Driveway - Long private driveway leading to:
Garage - Electric door, power, light, window to rear, double glazed personnel door to side.
