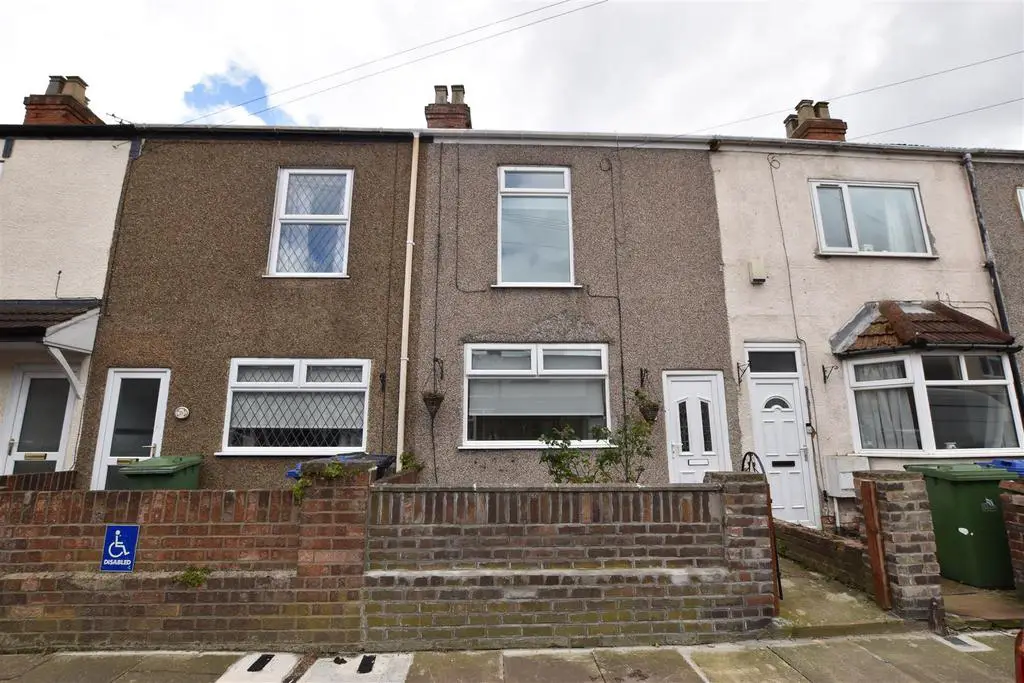
House For Sale £89,950
IDEAL FOR INVESTMENT IS THIS THREE BEDROOM MID TERRACE HOUSE which is located close to the beach and the excellent shopping of Grimsby Road. The property has recently been upgraded to include New carpets, decor, kitchen and bathroom together with a re wire and has accommodation including: Entrance hall, lounge, dining room, fitted kitchen with appliances, ground floor bathroom/wc and three bedrooms to the first floor. Gas central heating system. Double glazing. Front and south facing rear gardens. NO FORWARD CHAIN.
Draft Details - PLEASE NOTE THESE ARE DRAFT PARTICULARS AWAITING FINAL APPROVAL FROM THE VENDOR, THEREFORE THE CONTENTS HEREIN MAY BE SUBJECT TO CHANGE AND MUST NOT BE RELIED UPON AS AN ENTIRELY ACCURATE DESCRIPTION OF THE PROPERTY.
Accommodation - .
Measurements - All measurements are approximate.
Ground Floor - .
Entrance Hall - Approached via a uPVC double glazed door. Radiator. Staircase leads up to the first floor.
Lounge (Front) - 3.52 x 2.84 (11'6" x 9'3") - Double glazed window and radiator.
Dining Room - 3.92 x 3.20 (12'10" x 10'5") - Double glazed window and radiator. Useful understairs storage cupboard.
Kitchen - 3.53 x 2.26 (11'6" x 7'4") - Fitted with a range of grey base cupboards having contrasting work surfaces inset with a stainless steel sink. Included in the sale are the slot in cooker and the washing machine. Striking tiled splash backs. Vinyl flooring. Double glazed window.
Kitchen - Additional photo
Lobby - uPVC double glazed door leads out onto the rear garden.
Bathroom/Wc - 1.58 x 1.99 (5'2" x 6'6") - Fitted with a white suite comprising a panelled bath having a shower attachment to the taps together with a glass screen, a pedestal wash hand basin and a low flush wc. Vinyl flooring. Extensive contrasting tiling to walls. Double glazed window. Extractor fan.
First Floor -
Landing - Access to roof space.
Bedroom 1 (Front) - 3.91 x 4 (12'9" x 13'1") - Double glazed window. Radiator.
Bedroom 2 - 3.77 x 3.03 (12'4" x 9'11") - Double glazed window. Radiator.
Bedroom 3 - 3.30 x 2.2 (10'9" x 7'2") - Double glazed window. Radiator.
Outside -
The Gardens - The property stands in both front and rear gardens. The rear garden is south facing and has rear pedestrian access.
Tenure - Freehold - We are informed by the seller that the tenure of this property is Freehold. Confirmation / verification has been requested. Please consult us for further details.
Viewing Arrangements - Please contact Joy Walker Estate Agents on[use Contact Agent Button] to arrange a viewing on this property.
Council Tax Band - Council Tax Band A
Opening Times - Monday - Friday 9.00 am to 5.15 pm. Saturday 9.00 am to 1.00 pm
Draft Details - PLEASE NOTE THESE ARE DRAFT PARTICULARS AWAITING FINAL APPROVAL FROM THE VENDOR, THEREFORE THE CONTENTS HEREIN MAY BE SUBJECT TO CHANGE AND MUST NOT BE RELIED UPON AS AN ENTIRELY ACCURATE DESCRIPTION OF THE PROPERTY.
Accommodation - .
Measurements - All measurements are approximate.
Ground Floor - .
Entrance Hall - Approached via a uPVC double glazed door. Radiator. Staircase leads up to the first floor.
Lounge (Front) - 3.52 x 2.84 (11'6" x 9'3") - Double glazed window and radiator.
Dining Room - 3.92 x 3.20 (12'10" x 10'5") - Double glazed window and radiator. Useful understairs storage cupboard.
Kitchen - 3.53 x 2.26 (11'6" x 7'4") - Fitted with a range of grey base cupboards having contrasting work surfaces inset with a stainless steel sink. Included in the sale are the slot in cooker and the washing machine. Striking tiled splash backs. Vinyl flooring. Double glazed window.
Kitchen - Additional photo
Lobby - uPVC double glazed door leads out onto the rear garden.
Bathroom/Wc - 1.58 x 1.99 (5'2" x 6'6") - Fitted with a white suite comprising a panelled bath having a shower attachment to the taps together with a glass screen, a pedestal wash hand basin and a low flush wc. Vinyl flooring. Extensive contrasting tiling to walls. Double glazed window. Extractor fan.
First Floor -
Landing - Access to roof space.
Bedroom 1 (Front) - 3.91 x 4 (12'9" x 13'1") - Double glazed window. Radiator.
Bedroom 2 - 3.77 x 3.03 (12'4" x 9'11") - Double glazed window. Radiator.
Bedroom 3 - 3.30 x 2.2 (10'9" x 7'2") - Double glazed window. Radiator.
Outside -
The Gardens - The property stands in both front and rear gardens. The rear garden is south facing and has rear pedestrian access.
Tenure - Freehold - We are informed by the seller that the tenure of this property is Freehold. Confirmation / verification has been requested. Please consult us for further details.
Viewing Arrangements - Please contact Joy Walker Estate Agents on[use Contact Agent Button] to arrange a viewing on this property.
Council Tax Band - Council Tax Band A
Opening Times - Monday - Friday 9.00 am to 5.15 pm. Saturday 9.00 am to 1.00 pm
