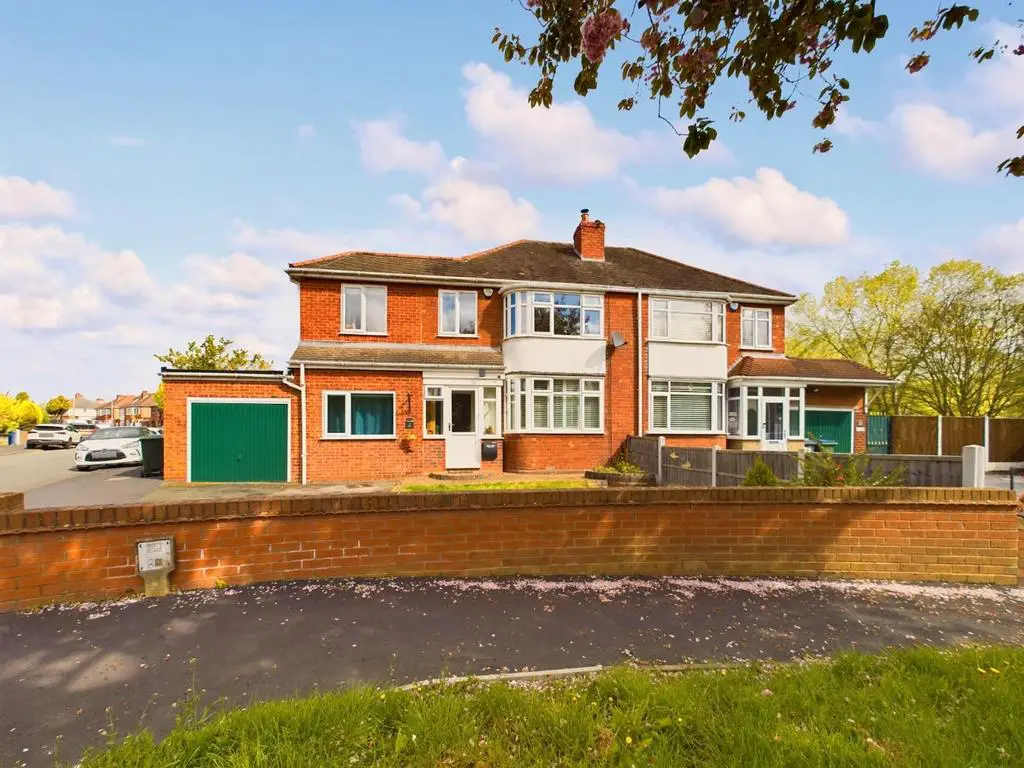
House For Sale £320,000
* WOW * EXTENDED FAMILY HOME * SOUGHT AFTER LOCATION * OPEN VIEWS TO FRONT ELEVATION * DECEPTIVELY SPACIOUS THROUGHOUT * INTERNAL VIEWING IS ESSENTIAL * SPACIOUS LOUNGE DINER * STUNNING KITCHEN * SITTING ROOM / BEDROM FOUR * GUEST WC * THREE / FOUR BEDROOMS * STUDY AREA * FAMILY BATHROOM * FRONT & REAR GARDEN * GENEROUS GARDENS * GAS CENTRAL HEATING * NEW UPVC DOUBLE GLAZING *
Webb's Estate Agents have pleasure in offering this WELL PRESENTED, spacious extended family home, situated in a sought-after location with open views to the front elevation, being close to all local amenities and good schools. Briefly comprising: through hallway, lounge diner, refitted kitchen with integrated appliances, inner hallway, guest WC and sitting room/bedroom four. On the first floor the landing leads to three good-sized bedrooms, a study area and a family bathroom. Externally there is a fore garden, private driveway, generous garage, and rear gardens.
Awaiting Vendor Approval -
Through Hallway -
Lounge Diner - 3.40m max x 8.10m (11'1" max x 26'6" ) -
Refitted Kitchen - 3.81m x 2.31m (12'5" x 7'6" ) -
Inner Hallway -
Guest Wc -
Bedroom Four / Sitting Room - 4.75m max x 2.77m (15'7" max x 9'1" ) -
Landing -
Bedroom One - 3.30m x 4.19m (10'9" x 13'8" ) -
Study - 1.75m x 2.03m ( 5'8" x 6'7" ) -
Bedroom Two - 2.79m x 3.99m (9'1" x 13'1" ) -
Bedroom Three - 3.30m x 3.20m (10'9" x 10'5" ) -
Family Bathroom -
Generous Garage - 5.74m max x 4.27m (18'9" max x 14'0" ) -
Private Driveway -
Front & Rear Gardens -
Webb's Estate Agents have pleasure in offering this WELL PRESENTED, spacious extended family home, situated in a sought-after location with open views to the front elevation, being close to all local amenities and good schools. Briefly comprising: through hallway, lounge diner, refitted kitchen with integrated appliances, inner hallway, guest WC and sitting room/bedroom four. On the first floor the landing leads to three good-sized bedrooms, a study area and a family bathroom. Externally there is a fore garden, private driveway, generous garage, and rear gardens.
Awaiting Vendor Approval -
Through Hallway -
Lounge Diner - 3.40m max x 8.10m (11'1" max x 26'6" ) -
Refitted Kitchen - 3.81m x 2.31m (12'5" x 7'6" ) -
Inner Hallway -
Guest Wc -
Bedroom Four / Sitting Room - 4.75m max x 2.77m (15'7" max x 9'1" ) -
Landing -
Bedroom One - 3.30m x 4.19m (10'9" x 13'8" ) -
Study - 1.75m x 2.03m ( 5'8" x 6'7" ) -
Bedroom Two - 2.79m x 3.99m (9'1" x 13'1" ) -
Bedroom Three - 3.30m x 3.20m (10'9" x 10'5" ) -
Family Bathroom -
Generous Garage - 5.74m max x 4.27m (18'9" max x 14'0" ) -
Private Driveway -
Front & Rear Gardens -
