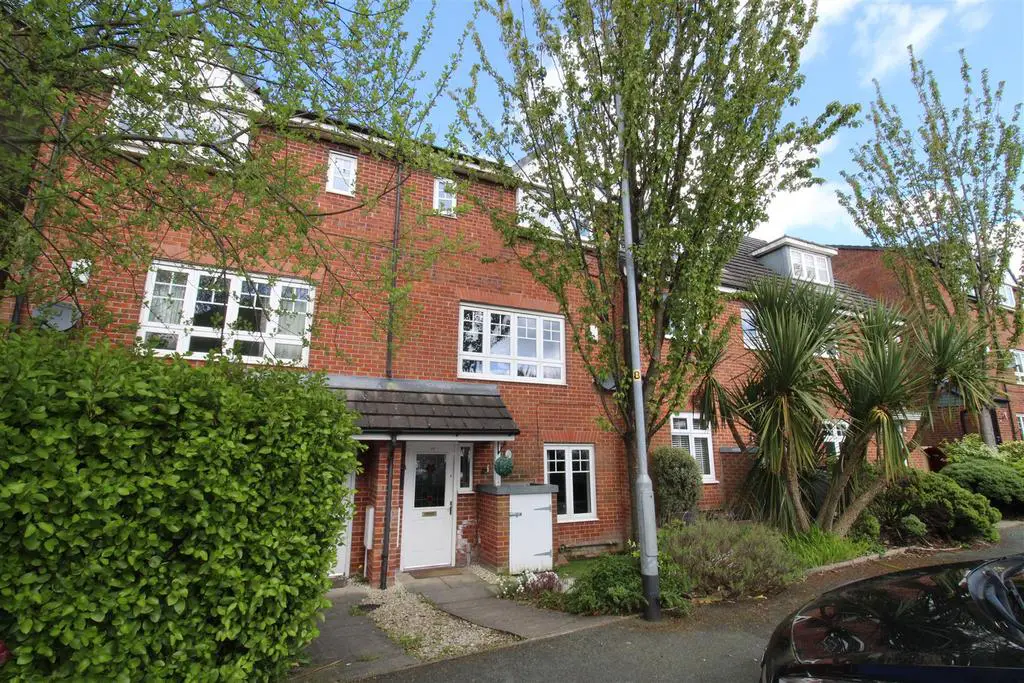
House For Sale £225,000
Three Bedroom three storey town house situated in a great residential location. Close to local shops, schools and all local amenities. The property comprises:- Entrance hall, WC, kitchen, dining area. To the first floor there is a spacious lounge and a bedroom, The third floor there is two bedroom the master being En- Suite and a family bathroom. To the outside there is a small garden to the front and a fully enclosed rear garden with lawn and patio seating area. Benefitting from double glazing and gas central heating. Viewing of this property is highly recommended to appreciate all that is on offer.
Entrance Hall - Radiator, stairs, door to:
Wc - Two piece suite comprising, pedestal wash hand basin and low-level WC, tiled splashback, radiator.
Kitchen Area - 3.61m x 2.54m (11'10" x 8'4") - Fitted with a matching range of base and eye level units with worktop space over with drawers, cornice trims and round edged worktops, stainless steel sink unit with single drainer and mixer tap, plumbing for automatic washing machine and dishwasher, space for fridge/freezer, built-in electric fan assisted oven, built-in four ring gas hob with extractor hood over, radiator, uPVC double glazed entrance double door to rear, open plan to:
Dining Area - 3.45m x 3.58m (11'4" x 11'9") - UPVC double glazed window to front, radiator, double door.
Lounge - 2.00m x 4.70m (6'7" x 15'5") - UPVC double glazed window to front, two radiators, double door to:
Landing - UPVC double glazed window to rear, radiator, stairs, door to:
Bedroom 1 - 4.67m x 2.86m (15'4" x 9'5") - UPVC double glazed window to front, radiator, door to:
En-Suite - Three piece suite comprising pedestal wash hand basin, tiled shower enclosure with glass screen and low-level WC, tiled splashbacks, uPVC frosted double glazed window to front, radiator.
Bedroom 2 - 3.63m x 2.54m (11'11" x 8'4") - UPVC double glazed window to rear, radiator.
Bedroom 3 - 2.51m x 2.59m (8'3" x 8'6") - UPVC double glazed window to rear, radiator.
Bathroom - Three piece suite comprising deep panelled bath, vanity wash hand basin with cupboard under and half height ceramic tiling to two walls and low-level WC, radiator, door to:
Landing - UPVC double glazed window to rear, door to Storage cupboard, door to:
Outside Front - Small Garden Area Front.
Outside Rear - Enclosed rear garden laid mainly to lawn with patio seating area.
Entrance Hall - Radiator, stairs, door to:
Wc - Two piece suite comprising, pedestal wash hand basin and low-level WC, tiled splashback, radiator.
Kitchen Area - 3.61m x 2.54m (11'10" x 8'4") - Fitted with a matching range of base and eye level units with worktop space over with drawers, cornice trims and round edged worktops, stainless steel sink unit with single drainer and mixer tap, plumbing for automatic washing machine and dishwasher, space for fridge/freezer, built-in electric fan assisted oven, built-in four ring gas hob with extractor hood over, radiator, uPVC double glazed entrance double door to rear, open plan to:
Dining Area - 3.45m x 3.58m (11'4" x 11'9") - UPVC double glazed window to front, radiator, double door.
Lounge - 2.00m x 4.70m (6'7" x 15'5") - UPVC double glazed window to front, two radiators, double door to:
Landing - UPVC double glazed window to rear, radiator, stairs, door to:
Bedroom 1 - 4.67m x 2.86m (15'4" x 9'5") - UPVC double glazed window to front, radiator, door to:
En-Suite - Three piece suite comprising pedestal wash hand basin, tiled shower enclosure with glass screen and low-level WC, tiled splashbacks, uPVC frosted double glazed window to front, radiator.
Bedroom 2 - 3.63m x 2.54m (11'11" x 8'4") - UPVC double glazed window to rear, radiator.
Bedroom 3 - 2.51m x 2.59m (8'3" x 8'6") - UPVC double glazed window to rear, radiator.
Bathroom - Three piece suite comprising deep panelled bath, vanity wash hand basin with cupboard under and half height ceramic tiling to two walls and low-level WC, radiator, door to:
Landing - UPVC double glazed window to rear, door to Storage cupboard, door to:
Outside Front - Small Garden Area Front.
Outside Rear - Enclosed rear garden laid mainly to lawn with patio seating area.
