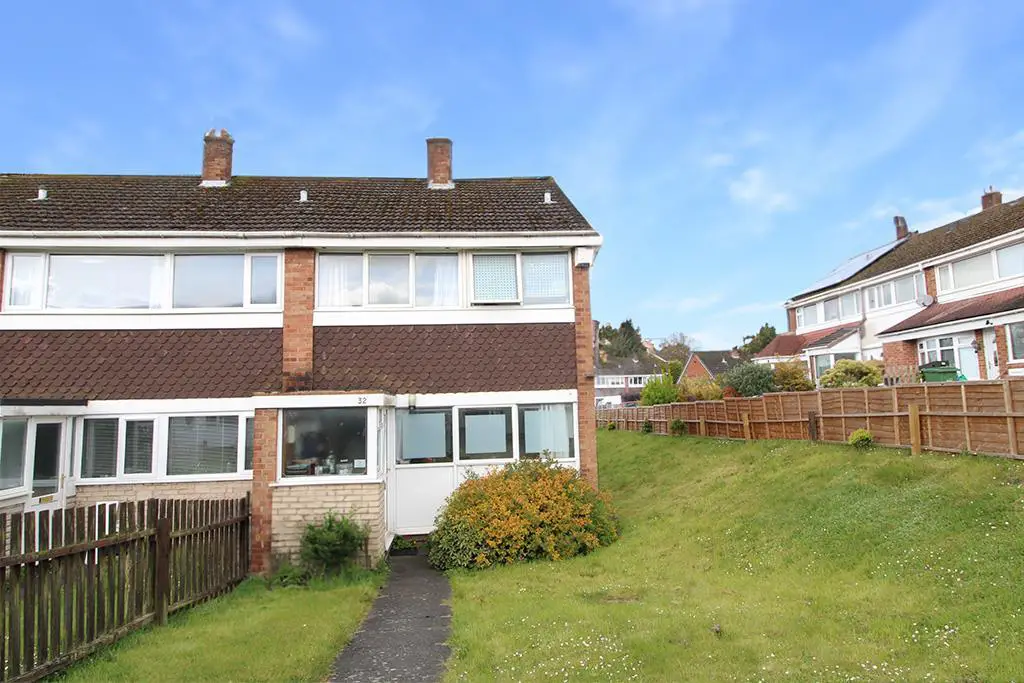
House For Sale £190,000
This charming three-bedroom end townhouse offers the perfect blend of privacy and convenience. Tucked away from the road via a private pedestrian pathway, and surrounded by a cluster of houses, this residence enjoys a peaceful atmosphere.
Upon entry, you are greeted by a spacious and inviting layout. The heart of the home is the large family kitchen, ideal for gathering and entertaining. Adjacent, the lounge boasts ample natural light and garden views.
Accommodation comprises two generously sized double bedrooms, providing ample space for rest and rejuvenation. Additionally, a versatile single bedroom offers flexibility to suit various needs, whether it be a home office or a child's room.
Completing the living space is a well-appointed family bathroom, featuring a shower over the bath for added convenience.
A private rear garden boasting both lawn and paved areas. Perfect for al fresco dining, gardening endeavors, or simply unwinding amidst nature's beauty.
Conveniently located and benefiting from land to the side of the property, this home offers a harmonious blend of comfort and practicality.
Council Tax Band B
Entrance Porch - 1.2 x 1.8 (3'11" x 5'10") - Complete with UPVC double glazed door and window to side elevation and UPVC double glazed windows to front elevation and ceiling light point
Kitchen - 4.5 x 3.1 (14'9" x 10'2") - Complete with white wall and floor units, roll edge work tops, two ceiling light points, UPVC double glazed windows to front elevation, sink and drainer, plumbing for automatic washing machine and gas central heated radiator
Lounge - 4.5 x 4.6 (14'9" x 15'1") - Complete with ceiling light point, double gas central heated radiator, UPVC double glazed windows and UPVC double glazed door to rear elevation, with stairs rising to 1st floor landing
Landing - 1.8 x 3.1 (5'10" x 10'2") - Landing with ceiling lights and large storage cupboard
Bedroom 1 - 2.6 x 4.3 (8'6" x 14'1") - Double glazed UPVC window to rear elevation, ceiling light point and gas central heating radiator
Bedroom 2 - 2.6 x 3.5 (8'6" x 11'5") - Complete with UPVC double glazed window to front elevation, ceiling light point and gas central heated radiator
Bedroom 3 - 1.8 x 2.5 (5'10" x 8'2") - Ceiling light point, central heated radiator and UPVC double glazed window to rear elevation
Bathroom - 1.7 x 2 (5'6" x 6'6") - Complete with three piece white suite and handbasin set in vanity unit, electric shower over bath, UPVC obscure double glazed window to front elevation, ceiling light point and gas central heated radiator
Rear Garden - With fully fenced borders lawn and paved areas
Upon entry, you are greeted by a spacious and inviting layout. The heart of the home is the large family kitchen, ideal for gathering and entertaining. Adjacent, the lounge boasts ample natural light and garden views.
Accommodation comprises two generously sized double bedrooms, providing ample space for rest and rejuvenation. Additionally, a versatile single bedroom offers flexibility to suit various needs, whether it be a home office or a child's room.
Completing the living space is a well-appointed family bathroom, featuring a shower over the bath for added convenience.
A private rear garden boasting both lawn and paved areas. Perfect for al fresco dining, gardening endeavors, or simply unwinding amidst nature's beauty.
Conveniently located and benefiting from land to the side of the property, this home offers a harmonious blend of comfort and practicality.
Council Tax Band B
Entrance Porch - 1.2 x 1.8 (3'11" x 5'10") - Complete with UPVC double glazed door and window to side elevation and UPVC double glazed windows to front elevation and ceiling light point
Kitchen - 4.5 x 3.1 (14'9" x 10'2") - Complete with white wall and floor units, roll edge work tops, two ceiling light points, UPVC double glazed windows to front elevation, sink and drainer, plumbing for automatic washing machine and gas central heated radiator
Lounge - 4.5 x 4.6 (14'9" x 15'1") - Complete with ceiling light point, double gas central heated radiator, UPVC double glazed windows and UPVC double glazed door to rear elevation, with stairs rising to 1st floor landing
Landing - 1.8 x 3.1 (5'10" x 10'2") - Landing with ceiling lights and large storage cupboard
Bedroom 1 - 2.6 x 4.3 (8'6" x 14'1") - Double glazed UPVC window to rear elevation, ceiling light point and gas central heating radiator
Bedroom 2 - 2.6 x 3.5 (8'6" x 11'5") - Complete with UPVC double glazed window to front elevation, ceiling light point and gas central heated radiator
Bedroom 3 - 1.8 x 2.5 (5'10" x 8'2") - Ceiling light point, central heated radiator and UPVC double glazed window to rear elevation
Bathroom - 1.7 x 2 (5'6" x 6'6") - Complete with three piece white suite and handbasin set in vanity unit, electric shower over bath, UPVC obscure double glazed window to front elevation, ceiling light point and gas central heated radiator
Rear Garden - With fully fenced borders lawn and paved areas
Houses For Sale Winding Mill South
Houses For Sale Winding Mill North
Houses For Sale Turner Drive
Houses For Sale Caledonia
Houses For Sale Mousehall Farm Road
Houses For Sale Calewood Road
Houses For Sale Stour Valley Close
Houses For Sale Grosvenor Way
Houses For Sale Delph Drive
Houses For Sale Rodway Close
Houses For Sale Winding Mill North
Houses For Sale Turner Drive
Houses For Sale Caledonia
Houses For Sale Mousehall Farm Road
Houses For Sale Calewood Road
Houses For Sale Stour Valley Close
Houses For Sale Grosvenor Way
Houses For Sale Delph Drive
Houses For Sale Rodway Close
