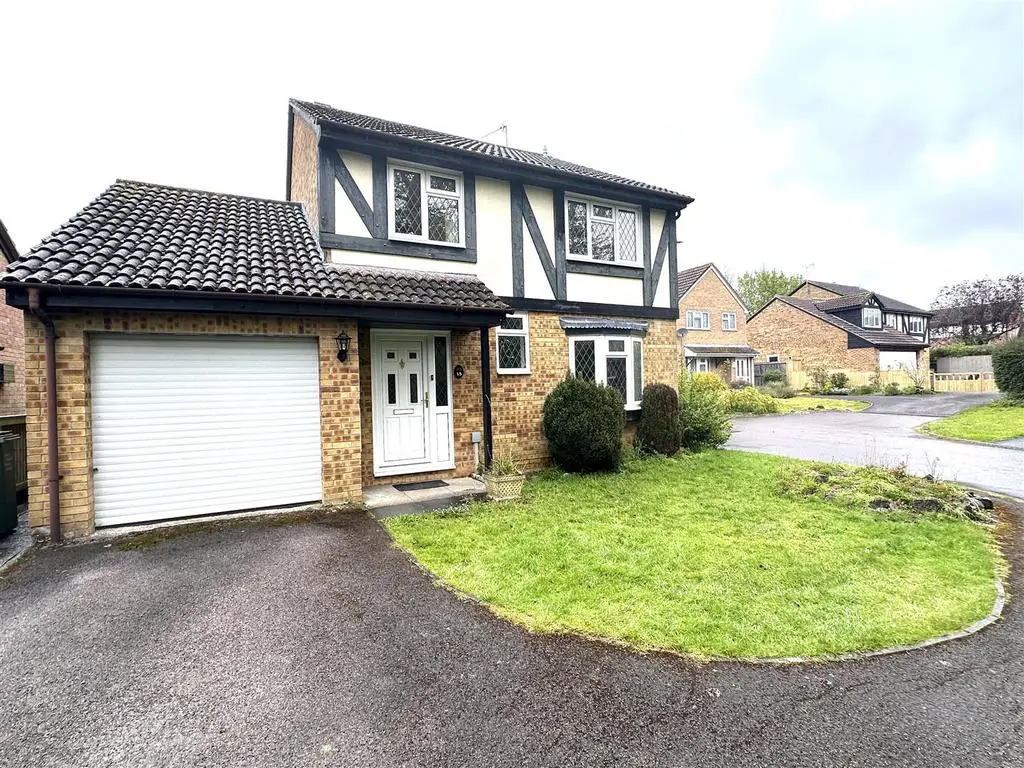
House For Sale £397,500
Welcome to Sheppard Close, Chippenham - a detached house that could be your next dream home! This property boasts 2 reception rooms, perfect for entertaining guests or simply relaxing with your loved ones. With 4 bedrooms, there's plenty of room for the whole family to spread out and make themselves at home. The 2 bathrooms ensure no more waiting in line during the morning rush, making hectic mornings a thing of the past. Parking for 2 vehicles means you'll never have to worry about finding a spot after a long day at work. Located in a peaceful cul-de-sac, you can enjoy the tranquillity of suburban living without sacrificing convenience. Best of all, this property comes with no onward chain, making the buying process smooth and hassle-free. Don't miss out on this fantastic opportunity to own this home.
Entrance Hallway - Front door leads into entrance hallway, radiator, under stairs cupboard.
Cloakroom - W.C, Pedestal hand basin, radiator.
Living Room - 4.85m x 3.43m (15'11" x 11'03") - Double glazed patio doors to garden, fireplace, radiator.
Dining Room - 3.58m x 3.53m (11'09" x 11'07") - Double glazed window to front, radiator.
Kitchen / Diner - 5.18m x 3.94m max l shaped (17'0" x 12'11" max l s - Double glazed windows to rear, door to garden and further door to garden, laminated work tops with a range of cupboards and drawers under, also range of cupboards over, inset single sink unit, space for cooker, space for fridge/freezer, plumbing and space for washing machine.
Landing - Doors to all bedrooms and bathroom, access to loft, built in airing cupboard and radiator.
Bedroom One - 3.02m x 2.84m (9'11" x 9'04") - Double glazed window, radiator, door to en suite.
En Suite - Double glazed window, tiled shower cubicle, pedestal hand basin, W.C.
Bedroom Two - 3.56m x 2.59m (11'08" x 8'06") - Double glazed window, radiator, built in wardrobe.
Bedroom Three - 3.68m x 2.26m (12'01" x 7'05") - Double glazed window, radiator, built in wardrobe.
Bedroom Four - 2.72m x 2.57m (8'11" x 8'05") - Double glazed window, radiator.
Bathroom - Double glazed window, bath, hand basin, W.C, radiator.
Outside -
Rear - To the rear there is an enclosed garden laid mainly to lawn.
Front - Driveway providing off road parking and access to the single garage.
Single Garage - 5.36m x 2.69m (17'07" x 8'10") - Garage with electric roller door, power and light, over eaves storage.
Tenure - GOV.UK advises Freehold.
Council Tax Band - GOV.UK advises Band E
Entrance Hallway - Front door leads into entrance hallway, radiator, under stairs cupboard.
Cloakroom - W.C, Pedestal hand basin, radiator.
Living Room - 4.85m x 3.43m (15'11" x 11'03") - Double glazed patio doors to garden, fireplace, radiator.
Dining Room - 3.58m x 3.53m (11'09" x 11'07") - Double glazed window to front, radiator.
Kitchen / Diner - 5.18m x 3.94m max l shaped (17'0" x 12'11" max l s - Double glazed windows to rear, door to garden and further door to garden, laminated work tops with a range of cupboards and drawers under, also range of cupboards over, inset single sink unit, space for cooker, space for fridge/freezer, plumbing and space for washing machine.
Landing - Doors to all bedrooms and bathroom, access to loft, built in airing cupboard and radiator.
Bedroom One - 3.02m x 2.84m (9'11" x 9'04") - Double glazed window, radiator, door to en suite.
En Suite - Double glazed window, tiled shower cubicle, pedestal hand basin, W.C.
Bedroom Two - 3.56m x 2.59m (11'08" x 8'06") - Double glazed window, radiator, built in wardrobe.
Bedroom Three - 3.68m x 2.26m (12'01" x 7'05") - Double glazed window, radiator, built in wardrobe.
Bedroom Four - 2.72m x 2.57m (8'11" x 8'05") - Double glazed window, radiator.
Bathroom - Double glazed window, bath, hand basin, W.C, radiator.
Outside -
Rear - To the rear there is an enclosed garden laid mainly to lawn.
Front - Driveway providing off road parking and access to the single garage.
Single Garage - 5.36m x 2.69m (17'07" x 8'10") - Garage with electric roller door, power and light, over eaves storage.
Tenure - GOV.UK advises Freehold.
Council Tax Band - GOV.UK advises Band E
Houses For Sale Beaven Close
Houses For Sale Sheppard Close
Houses For Sale Rooks Nest Close
Houses For Sale Hayward Close
Houses For Sale Tanner Close
Houses For Sale Willis Close
Houses For Sale Canal Road
Houses For Sale Escott Close
Houses For Sale Brewer Mead
Houses For Sale Swanborough Close
Houses For Sale Bright Close
Houses For Sale Fortune Way
Houses For Sale Blackthorn Mews
Houses For Sale Lodge Road
Houses For Sale Sheppard Close
Houses For Sale Rooks Nest Close
Houses For Sale Hayward Close
Houses For Sale Tanner Close
Houses For Sale Willis Close
Houses For Sale Canal Road
Houses For Sale Escott Close
Houses For Sale Brewer Mead
Houses For Sale Swanborough Close
Houses For Sale Bright Close
Houses For Sale Fortune Way
Houses For Sale Blackthorn Mews
Houses For Sale Lodge Road
