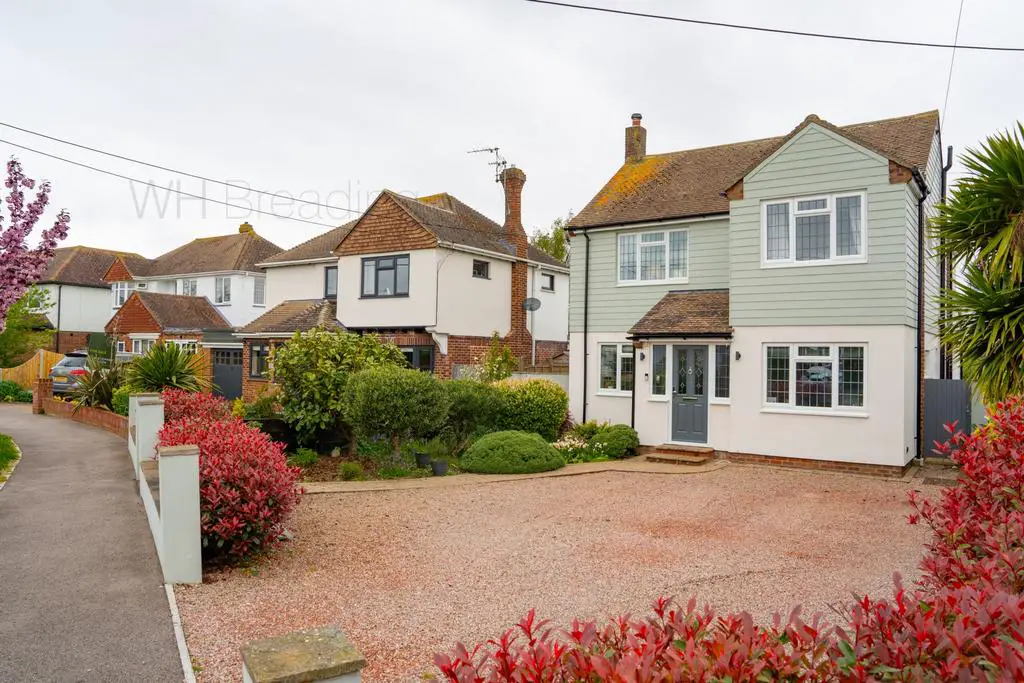
House For Sale £699,950
A spacious modern family home set within a generous plot in a highly desirable location within the popular village of Chestfield.
The accommodation is arranged on the ground floor to provide an entrance hall, a generous sitting room with doors opening to the rear garden, a dining room with views over the front of the property, contemporary kitchen/breakfast room which benefits from a range of integrated appliances, a study, utility room and a cloakroom.
To the first floor there are three spacious bedrooms, two bathrooms, office/bedroom four and a cloakroom. The main bedroom includes an impressive en-suite bathroom with a freestanding bath for two and separate shower.
Outside, the rear garden extends to approx. 63ft which is mainly laid to lawn and incorporates a good sized patio which spans the width of the property, creating a great space to entertain.
A driveway to the front of the property provides ample off street parking for a number of cars.
Location - Cherry Orchard is a much sought after area within this beautiful village which is situated between Whitstable and Canterbury.
Whitstable approx. 3.1 miles is a seaside town famous for its beautiful seafront and working harbour and enjoys a bustling town centre providing an array of restaurants and boutique shops.
The Cathedral City of Canterbury approx. 5 miles offers the renowned Marlowe Theatre, leisure amenities and benefits from excellent public and state schools. The City also boasts the facilities of a shopping centre enjoying a range of mainstream retail outlets as well as many individual and designer shops. The High Speed Rail Link from Canterbury West provides frequent services to London St Pancras with a journey time of approximately 54 minutes. The A299 is also easily accessible offering access to the A2/M2 leading to the channel ports and subsequent motorway links.
Lounge: 21'1" x 11'11" (6.43m x 3.63m)
Dining Room: 11'5" x 8'10" (3.48m x 2.69m)
Kitchen/ Breakfast Room: 22'10" x 10'8" (6.96m x 3.25m)
Utility Room: 8'0" x 6'11" (2.44m x 2.11m)
Study: 8'8" x 8'0" (2.64m x 2.44m)
Bedroom: 12'10" x 11'10" (3.91m x 3.61m)
Ensuite: 11'3" x 7'11" (3.43m x 2.41m)
Bedroom: 12'2" x 11'5" (3.71m x 3.48m)
Bedroom: 16'0" x 7'11" (4.88m x 2.41m)
Bedroom/ Office: 8'4" x 7'2" (2.54m x 2.18m)
Bathroom: 7'10" x 6'0" (2.39m x 1.83m)
The accommodation is arranged on the ground floor to provide an entrance hall, a generous sitting room with doors opening to the rear garden, a dining room with views over the front of the property, contemporary kitchen/breakfast room which benefits from a range of integrated appliances, a study, utility room and a cloakroom.
To the first floor there are three spacious bedrooms, two bathrooms, office/bedroom four and a cloakroom. The main bedroom includes an impressive en-suite bathroom with a freestanding bath for two and separate shower.
Outside, the rear garden extends to approx. 63ft which is mainly laid to lawn and incorporates a good sized patio which spans the width of the property, creating a great space to entertain.
A driveway to the front of the property provides ample off street parking for a number of cars.
Location - Cherry Orchard is a much sought after area within this beautiful village which is situated between Whitstable and Canterbury.
Whitstable approx. 3.1 miles is a seaside town famous for its beautiful seafront and working harbour and enjoys a bustling town centre providing an array of restaurants and boutique shops.
The Cathedral City of Canterbury approx. 5 miles offers the renowned Marlowe Theatre, leisure amenities and benefits from excellent public and state schools. The City also boasts the facilities of a shopping centre enjoying a range of mainstream retail outlets as well as many individual and designer shops. The High Speed Rail Link from Canterbury West provides frequent services to London St Pancras with a journey time of approximately 54 minutes. The A299 is also easily accessible offering access to the A2/M2 leading to the channel ports and subsequent motorway links.
Lounge: 21'1" x 11'11" (6.43m x 3.63m)
Dining Room: 11'5" x 8'10" (3.48m x 2.69m)
Kitchen/ Breakfast Room: 22'10" x 10'8" (6.96m x 3.25m)
Utility Room: 8'0" x 6'11" (2.44m x 2.11m)
Study: 8'8" x 8'0" (2.64m x 2.44m)
Bedroom: 12'10" x 11'10" (3.91m x 3.61m)
Ensuite: 11'3" x 7'11" (3.43m x 2.41m)
Bedroom: 12'2" x 11'5" (3.71m x 3.48m)
Bedroom: 16'0" x 7'11" (4.88m x 2.41m)
Bedroom/ Office: 8'4" x 7'2" (2.54m x 2.18m)
Bathroom: 7'10" x 6'0" (2.39m x 1.83m)
