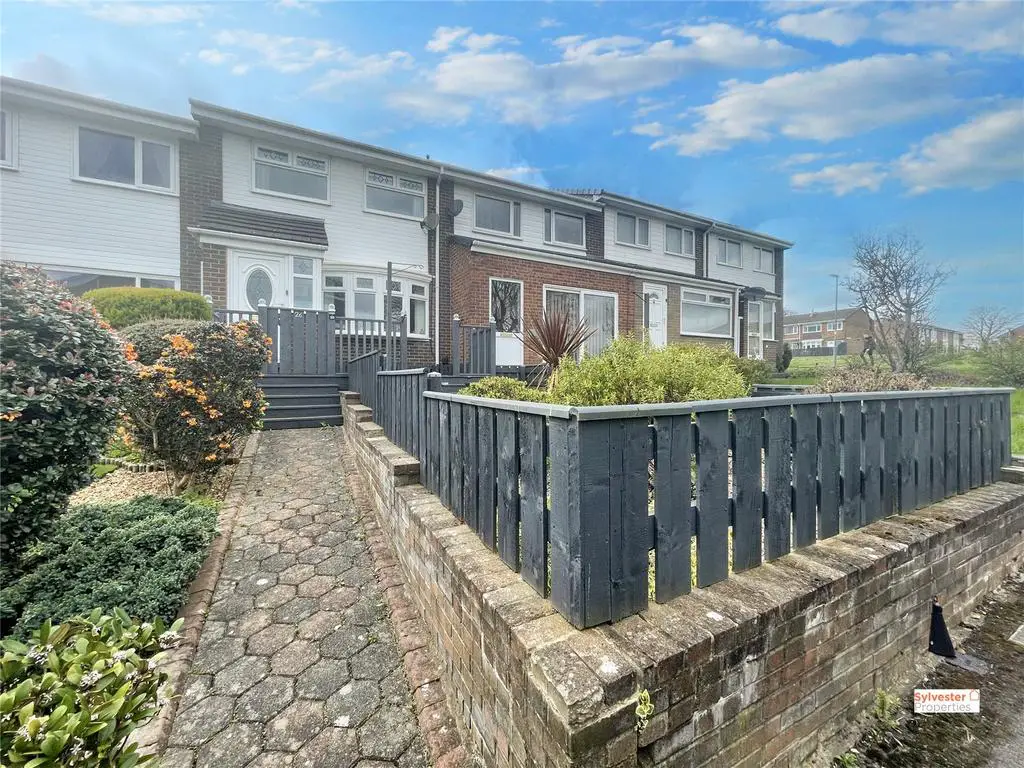
House For Sale £130,000
Sylvester Properties are delighted to welcome to the sales market this stunning two bedroom property situated in the popular area of Aberfoyle Court, Stanley.
This property would make the perfect home for a first time buyer or someone looking to downsize. The floorplan briefly compromises of an entrance lobby, lounge, kitchen/diner, two double bedrooms, bathroom, garage, driveway and enclosed gardens to front and rear. The property is warmed by gas central heating via warm-air ducted heating.
Entrance Lobby 4'4" x 4'2" (1.32m x 1.27m)
On entering the property is the spacious lobby, making the perfect space for coats and boots!
Lounge 14'9" x 13'8" (4.5m x 4.17m)
The spacious lounge has been tastefully decorated by the current owners. Boasting modern décor, grey fitted carpet, double glazed bay window, open plan arch way leading to the kitchen/dining room.
Kitchen/Dining Room 14'9" x 14' (4.5m x 4.27m)
The large kitchen/dining room is fitted with a range of wall and base units with complimenting wood effect work top surfaces. Integrated oven with a four burner gas hob, extractor hood, 1.5 sink with mixer tap, neutral walls, tiled splash back, ample space for a large dining table.
Master Bedroom 14'8" x 10'9" (4.47m x 3.28m)
Large double bedroom fitted with grey carpet, two double glazed windows, storage cupboard, loft hatch, tastefully decorated walls with a feature wall. This room was originally two bedrooms providing the new buyer potential to make this property back to a three bed if required.
Bedroom Two 8'4" x 13'8" (2.54m x 4.17m)
The second double bedroom of this property boats modern décor, fitted carpet, double glazed window.
Bathroom 6'1" x 5'6" (1.85m x 1.68m)
Fully fitted bathroom compromising of a white three piece suite including a bath with overhead shower, low level WC and a hand basin. Tiled walls and wood effect flooring.
External
To the front of the property is a enclosed landscaped garden with raised timber decking and steps down into the low maintenance garden.
To the rear of the property is a large enclosed yard providing access via a rear door to the garage. The garage is fitted with an electric roller shutter and lighting. Driveway to the rear providing off-street parking.
This property would make the perfect home for a first time buyer or someone looking to downsize. The floorplan briefly compromises of an entrance lobby, lounge, kitchen/diner, two double bedrooms, bathroom, garage, driveway and enclosed gardens to front and rear. The property is warmed by gas central heating via warm-air ducted heating.
Entrance Lobby 4'4" x 4'2" (1.32m x 1.27m)
On entering the property is the spacious lobby, making the perfect space for coats and boots!
Lounge 14'9" x 13'8" (4.5m x 4.17m)
The spacious lounge has been tastefully decorated by the current owners. Boasting modern décor, grey fitted carpet, double glazed bay window, open plan arch way leading to the kitchen/dining room.
Kitchen/Dining Room 14'9" x 14' (4.5m x 4.27m)
The large kitchen/dining room is fitted with a range of wall and base units with complimenting wood effect work top surfaces. Integrated oven with a four burner gas hob, extractor hood, 1.5 sink with mixer tap, neutral walls, tiled splash back, ample space for a large dining table.
Master Bedroom 14'8" x 10'9" (4.47m x 3.28m)
Large double bedroom fitted with grey carpet, two double glazed windows, storage cupboard, loft hatch, tastefully decorated walls with a feature wall. This room was originally two bedrooms providing the new buyer potential to make this property back to a three bed if required.
Bedroom Two 8'4" x 13'8" (2.54m x 4.17m)
The second double bedroom of this property boats modern décor, fitted carpet, double glazed window.
Bathroom 6'1" x 5'6" (1.85m x 1.68m)
Fully fitted bathroom compromising of a white three piece suite including a bath with overhead shower, low level WC and a hand basin. Tiled walls and wood effect flooring.
External
To the front of the property is a enclosed landscaped garden with raised timber decking and steps down into the low maintenance garden.
To the rear of the property is a large enclosed yard providing access via a rear door to the garage. The garage is fitted with an electric roller shutter and lighting. Driveway to the rear providing off-street parking.
