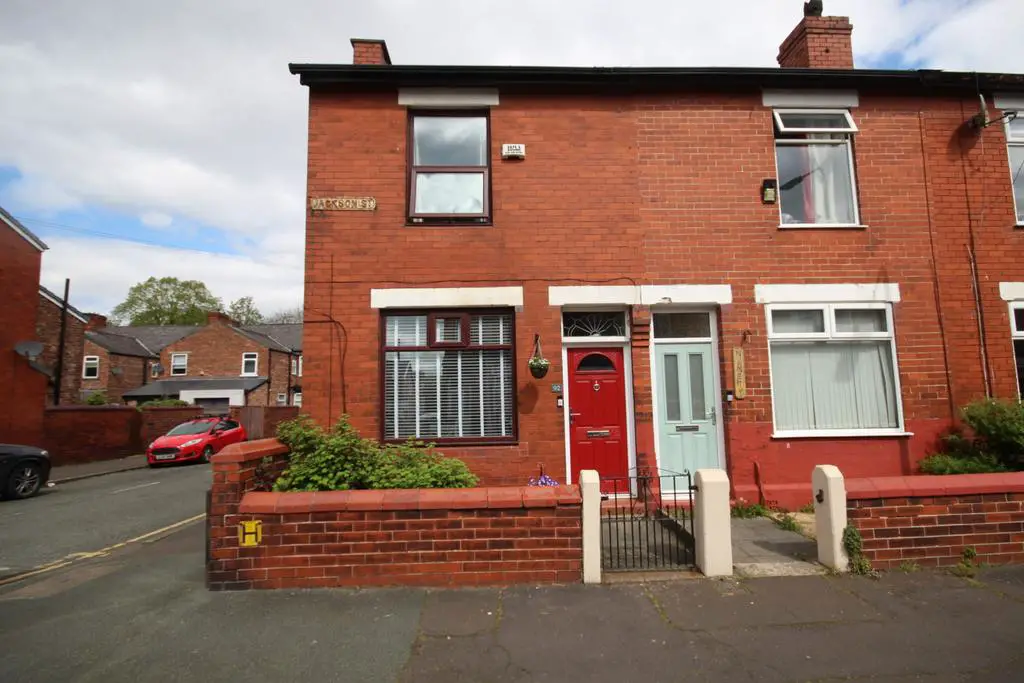
House For Sale £297,000
Trading Places are happy to welcome this charming two-bedroom end terrace property nestled in the sought-after Victoria Park area of Stretford, Manchester. Upon entering, you're immediately captivated by the property's character, adorned with nods to its original features.
The ground floor boasts a delightful reception room, currently utilised as a dining area, where natural light beams through the windows. Towards the rear, the sitting room beckons with a feature fireplace and original flooring, offering a cozy space to unwind.
Step into the kitchen, adorned with elegant grey shaker-style cabinets complemented by a wood effect countertop, seamlessly integrated appliances, and ample storage, making it a culinary enthusiast's haven.
Ascend the staircase to discover two generously proportioned bedrooms, each exuding comfort. The bathroom awaits with a luxuriously large bath and a refreshing rainfall jet shower, perfect for unwinding after a long day. Additionally, a separate toilet room enhances convenience for occupants and guests. The property also features a boarded loft with electricity.
Outside, the courtyard is adorned with charming pebbles, providing a low-maintenance yet inviting outdoor space. At the rear, a cozy seating area awaits, ideal for enjoying al fresco dining or simply basking in the serenity of the surroundings.
In summary, this enchanting property offers an idyllic retreat in the heart of Victoria Park
Council Tax - B
EPC - Awaiting
Tenure - Leasehold - £3 per year - 999 years
Utilities - Metres currently with Scottish Power
*Disclaimer * (While every effort has been made to ensure the accuracy and completeness of the information, Trading Places and the seller makes no representations or warranties of any kind, express or implied, about the completeness, accuracy, reliability or suitability of the information contained in this advertisement for any purpose and any reliance you place on such information is strictly at your own risk. All information should be confirmed by your Legal representative) *
Property additional info
Entrance :
Composite door. Tile effect flooring with original floorboards underneath. Wall-mounted radiator. Understairs storage.
Reception Room 1 : 3.40m x 2.96m
Currently used as a dining room. Double-glazed window at the front. Wall-mounted radiator. Laminate flooring. Original coving.
Reception Room 2: 3.95m x 3.41m
Double-glazed window at the rear. Doors to the kitchen and staircase leading to the first floor. 2 x wall-mounted radiators. Original wood floorboards. Feature fireplace.
Kitchen: 3.61m x 2.18m
Grey shaker style wall and base units with wood effect countertop. Integrated five-ring gas hob, oven, extractor fan, fridge/freezer. Space for other appliances. Large ceramic sink with mixer tap. Tile backsplash. Wall-mounted radiator. 2 x double-glazed windows. Composite door to courtyard.
First Floor Landing :
Loft access. Wall-mounted radiator. Access to bedrooms and bathroom.
Bedroom 1 : 4.01m x 3.45m
Double-glazed window at the front. Wall-mounted radiator. Storage cupboard.
Bedroom 2: 3.41m x 3.10m
Original feature fireplace. Double-glazed window at the rear. Wall-mounted radiator.
Bathroom : 2.57m x 2.16m
Tiled flooring and walls. Large corner bath. Jet rainfall shower. Pedestal sink. Towel radiator. Spotlights. Double-glazed frosted window at the rear.
Seperate Toilet : 1.32m x 1.05m
Tiled flooring and part tiled walls. Toilet. Double-glazed frosted window.
Courtyard :
Pebbled courtyard. Seating area. External gate.
