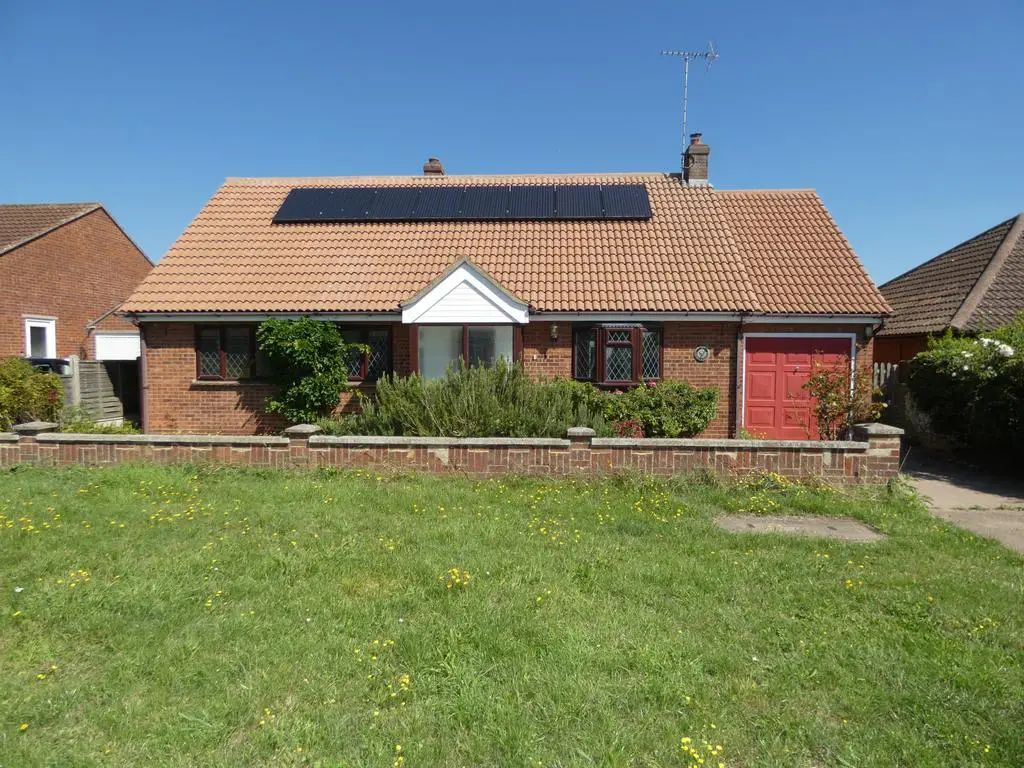
House For Rent £1,400
We are pleased to offer this detached four bedroom bungalow which has been extended to include lounge with brick fireplace, fitted kitchen, conservatory, en-suite and family bathroom. Redecorated throughout with new carpets, garage, solar panels, gas fired central heating, enclosed rear garden. Short walk to amenities and bus stop, avalible April 2024.
Features
Property additional info
Entrance porch:
Fully glazed with entrance door
Entance hall:
Radiator, immersion cupboard, storage cupboard, doors to:
Lounge: 24' 5" x 13' 9" reducing to 9'10(7.44m x 4.19m)
Brick fireplace, bay window to front aspect, two radiators, patio doors to conservatory, door to kitchen and halllway.
Kitchen: 12' x 9' 2" (3.66m x 2.79m)
Comprehensive range of units comprising roll top work surface with inset stainless steel sink unit with mixer tap, drawers and cupboards under, fitted double over, inset hob, extractor over, spaces for fridge/freezer and dishwasher, stable door to conservatory, two windows to side aspect, tiled floor, eye level cabinets, radiator.
Conservatory: 8' 4" x 7' 5" (2.54m x 2.26m)
Of brick and glazed construction, part glazed door to side aspect, radiator.
Bedroom 1: 10' 10" x 8' 6" (3.30m x 2.59m)
Window to rear aspect, radiator, storage area, door to en-suite.
En-suite: 8' 0" x 2' 9" (2.44m x 0.84m)
Enclosed shower, close coupled w.c, wall mounted wash basin, wall mounted heated towel rail, obscure window to side aspect, tiled floor, extractor.
Bedroom 2: 12' 11" x 10' 0" (3.94m x 3.05m)
Window to front aspect, radiator.
Bedroom 3: 9' 8" x 8' 6" (2.95m x 2.59m)
Window to rear aspect, radiator, laminate style floor.
Bedroom 4: 11' 0" x 8' 9" (3.35m x 2.67m)
Window to rear aspect, radiator, laminate style floor.
Family bathroom: 7' 11" x 5' 10" (2.41m x 1.78m)
White suite comprising panel bath woth mixer tap shower attachment, close coupled w.c, pedestal wash basin, wall mounted heated towel rail, tiled floor, obscure window to rear aspect.
Front Garden:
Low level brick wall to front boundary, mature shrubs, driveway.
Garage: 16' 10" x 8' 5" (5.13m x 2.57m)
Up and over door, power and light connected, separate loft access.
Rear Garden: 53' 10" x 34' 3" (16.41m x 10.44m)
Laid to lawn, mature hedging to boundaries, two sheds, paved patio area.
Council Tax Band E:
£2186.26
Features
- En-suite
Property additional info
Entrance porch:
Fully glazed with entrance door
Entance hall:
Radiator, immersion cupboard, storage cupboard, doors to:
Lounge: 24' 5" x 13' 9" reducing to 9'10(7.44m x 4.19m)
Brick fireplace, bay window to front aspect, two radiators, patio doors to conservatory, door to kitchen and halllway.
Kitchen: 12' x 9' 2" (3.66m x 2.79m)
Comprehensive range of units comprising roll top work surface with inset stainless steel sink unit with mixer tap, drawers and cupboards under, fitted double over, inset hob, extractor over, spaces for fridge/freezer and dishwasher, stable door to conservatory, two windows to side aspect, tiled floor, eye level cabinets, radiator.
Conservatory: 8' 4" x 7' 5" (2.54m x 2.26m)
Of brick and glazed construction, part glazed door to side aspect, radiator.
Bedroom 1: 10' 10" x 8' 6" (3.30m x 2.59m)
Window to rear aspect, radiator, storage area, door to en-suite.
En-suite: 8' 0" x 2' 9" (2.44m x 0.84m)
Enclosed shower, close coupled w.c, wall mounted wash basin, wall mounted heated towel rail, obscure window to side aspect, tiled floor, extractor.
Bedroom 2: 12' 11" x 10' 0" (3.94m x 3.05m)
Window to front aspect, radiator.
Bedroom 3: 9' 8" x 8' 6" (2.95m x 2.59m)
Window to rear aspect, radiator, laminate style floor.
Bedroom 4: 11' 0" x 8' 9" (3.35m x 2.67m)
Window to rear aspect, radiator, laminate style floor.
Family bathroom: 7' 11" x 5' 10" (2.41m x 1.78m)
White suite comprising panel bath woth mixer tap shower attachment, close coupled w.c, pedestal wash basin, wall mounted heated towel rail, tiled floor, obscure window to rear aspect.
Front Garden:
Low level brick wall to front boundary, mature shrubs, driveway.
Garage: 16' 10" x 8' 5" (5.13m x 2.57m)
Up and over door, power and light connected, separate loft access.
Rear Garden: 53' 10" x 34' 3" (16.41m x 10.44m)
Laid to lawn, mature hedging to boundaries, two sheds, paved patio area.
Council Tax Band E:
£2186.26
