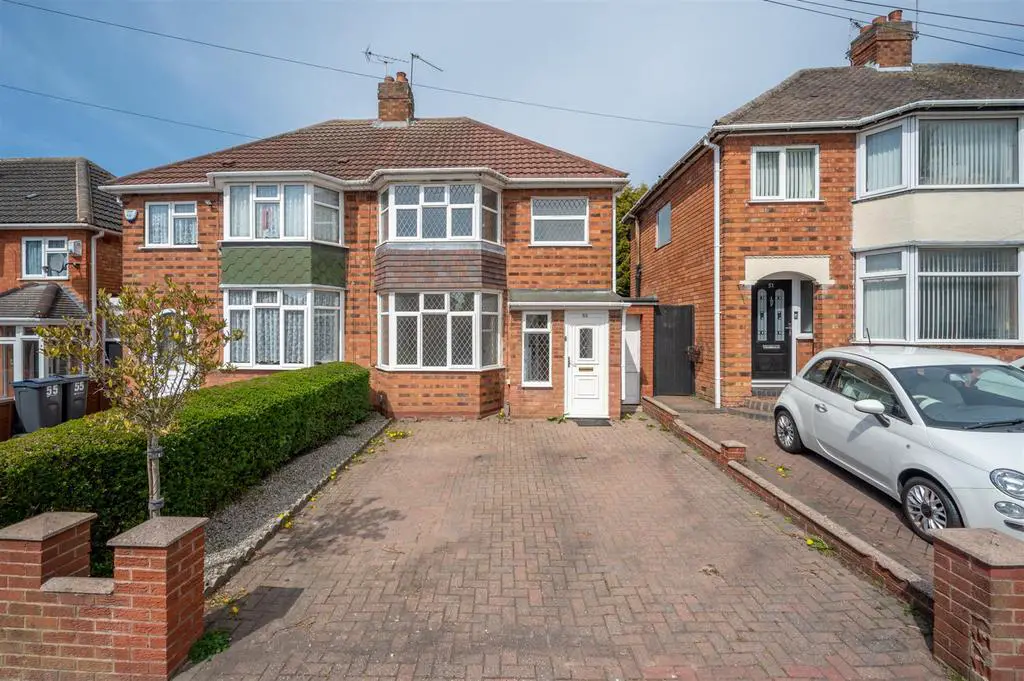
House For Rent £1,150
A well presented semi-detached property located in South Yardley and briefly comprises; three bedrooms, family bathroom, two reception rooms and a fitted kitchen. The property further benefits from a private rear garden, driveway parking and a garage.
Situated on a popular road in South Yardley, this property is well placed for local schools and shops. It also has good transport links to Solihull, Birmingham City Centre, the A45 and the M42.
This property is set back from the road behind a block paved driveway which provides parking for multiple vehicles. The front door opens into:
Porch - With UPVC double glazed window, tiled flooring and door to:
Hallway - Single glazed window, staircase rising to the first floor, storage cupboard, a radiator and door to:
Lounge - 3.9m x 3m (12'9" x 9'10") - UPVC double glazed bay window to the front and a radiator.
Dining/Family Area - 3.9m x 3.6m (12'9" x 11'9") - UPVC double glazed patio door to the rear, gas fire with surround and a radiator.
Kitchen - UPVC double glazed window, fitted kitchen with a range of wall, drawer and base units with roll top work surface over, inset stainless steel sink unit with chrome mixer tap over, built-in oven, inset hob with extractor hood over, space for a fridge-freezer, space and plumbing for an automatic washing machine, wall-mounted boiler, tiling to splashbacks and a radiator.
First Floor Landing - Hatch giving access to the loft and doors to all bedrooms and family bathroom.
Bedroom One - 3.9m x 3m (12'9" x 9'10") - UPVC double glazed window and a radiator.
Bedroom Two - 3.9m x 3m (12'9" x 9'10") - UPVC double glazed square bay window, built-in wardrobe and a radiator.
Bedroom Three - 1.9m x 1.7m (6'2" x 5'6" ) - UPVC double glazed window and a radiator.
Family Bathroom - UPVC double glazed window, 3-piece suite comprising; panelled bath with mains fed shower and chrome hot-and-cold taps over plus glass shower screen, low level W.C, pedestal wash hand basin with chrome mixer tap over, tiled walls and heated towel rail.
Rear Garden - Paved patio and laid-to-lawn area with mature shrubs and hedges. Access to:
Garage - With up-and-over door.
Additional Information - Services:
All services are connected to the property.
Council Tax:
Birmingham City Council - C
Viewing:
Strictly by prior appointment with Earles[use Contact Agent Button]).
A holding deposit, equivalent to 1 week's rent, is required.
A dilapidations deposit, equivalent to 5 week's rent, is applicable - this will be registered through the TDS ().
Earles is a Trading Style of 'John Earle & Son LLP' Registered in England. Company No: OC326726 for professional work and 'Earles Residential Ltd' Company No: 13260015 Agency & Lettings. Registered Office: Carleton House, 266 - 268 Stratford Road, Shirley, West Midlands, B90 3AD.
Situated on a popular road in South Yardley, this property is well placed for local schools and shops. It also has good transport links to Solihull, Birmingham City Centre, the A45 and the M42.
This property is set back from the road behind a block paved driveway which provides parking for multiple vehicles. The front door opens into:
Porch - With UPVC double glazed window, tiled flooring and door to:
Hallway - Single glazed window, staircase rising to the first floor, storage cupboard, a radiator and door to:
Lounge - 3.9m x 3m (12'9" x 9'10") - UPVC double glazed bay window to the front and a radiator.
Dining/Family Area - 3.9m x 3.6m (12'9" x 11'9") - UPVC double glazed patio door to the rear, gas fire with surround and a radiator.
Kitchen - UPVC double glazed window, fitted kitchen with a range of wall, drawer and base units with roll top work surface over, inset stainless steel sink unit with chrome mixer tap over, built-in oven, inset hob with extractor hood over, space for a fridge-freezer, space and plumbing for an automatic washing machine, wall-mounted boiler, tiling to splashbacks and a radiator.
First Floor Landing - Hatch giving access to the loft and doors to all bedrooms and family bathroom.
Bedroom One - 3.9m x 3m (12'9" x 9'10") - UPVC double glazed window and a radiator.
Bedroom Two - 3.9m x 3m (12'9" x 9'10") - UPVC double glazed square bay window, built-in wardrobe and a radiator.
Bedroom Three - 1.9m x 1.7m (6'2" x 5'6" ) - UPVC double glazed window and a radiator.
Family Bathroom - UPVC double glazed window, 3-piece suite comprising; panelled bath with mains fed shower and chrome hot-and-cold taps over plus glass shower screen, low level W.C, pedestal wash hand basin with chrome mixer tap over, tiled walls and heated towel rail.
Rear Garden - Paved patio and laid-to-lawn area with mature shrubs and hedges. Access to:
Garage - With up-and-over door.
Additional Information - Services:
All services are connected to the property.
Council Tax:
Birmingham City Council - C
Viewing:
Strictly by prior appointment with Earles[use Contact Agent Button]).
A holding deposit, equivalent to 1 week's rent, is required.
A dilapidations deposit, equivalent to 5 week's rent, is applicable - this will be registered through the TDS ().
Earles is a Trading Style of 'John Earle & Son LLP' Registered in England. Company No: OC326726 for professional work and 'Earles Residential Ltd' Company No: 13260015 Agency & Lettings. Registered Office: Carleton House, 266 - 268 Stratford Road, Shirley, West Midlands, B90 3AD.
