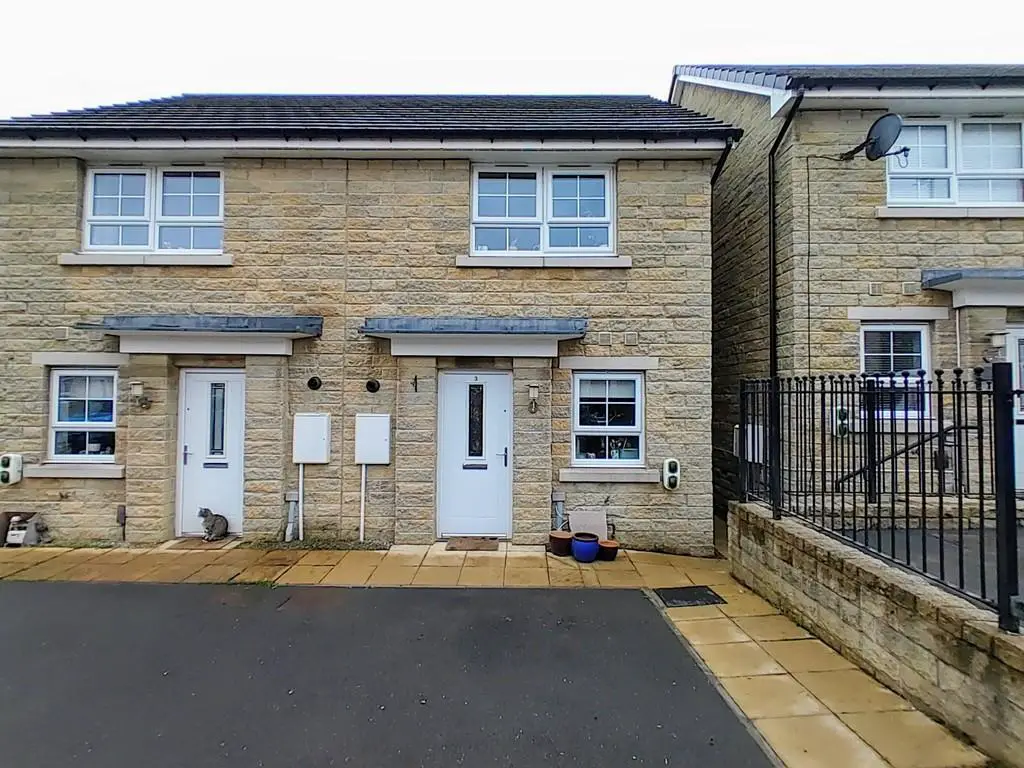
House For Sale £140,000
* TWO BEDROOM SEMI DETACHED * FIRST TIME BUYERS ONLY * FOUR YEARS OLD * SUPERBLY APPOINTED * OFF-ROAD PARKING * GARDEN TO THE REAR * This delightful property located in Clayton forms part of a first time buyer scheme and is priced 28.5% below market value, strictly to first time buyers only. Briefly comprising of: Entrance Hall, ground floor WC, Kitchen, Lounge-Diner with French doors to the rear, first floor landing, two double bedrooms & a family Bathroom. Off-road parking to the front for one car and an enclosed garden that have been levelled and block-paved. Located close to village amenities, country walks and with easy access to the city centre and motorway networks. Early viewing advised.
ENTRANCE HALL A composite entrance door leads into a hallway with an opening to the kitchen and doors off to a store cupboard, WC and the lounge. Laminate flooring and a central heating radiator.
KITCHEN 8' 7" x 6' 3" (2.62m x 1.91m) A modern white fitted kitchen with a good range of base and wall units, laminated working surfaces and complimentary splashback tiling. Integrated electric oven, four ring gas hob and an extractor above, along with washing machine plumbing and a black composite sink and drainer. Window to the front elevation.
WC Corner pedestal wash basin and WC. Extractor fan and a central heating radiator.
AIRING CUPBOARD Housing the central heating boiler and with space for coats and shoes.
LOUNGE/DINER 15' 0" x 12' 9" (4.57m x 3.89m) Open stairs to the first floor and French doors and windows leading to the rear garden. There is a useful space under the stairs for further storage or perhaps a home-working area.
FIRST FLOOR Landing area with an open spindle balustrade and access to the loft space.
BEDROOM ONE 12' 10" x 9' 3" (3.91m x 2.82m) Window to the front elevation and a central heating radiator.
BEDROOM TWO 12' 10" x 7' 3" (3.91m x 2.21m) Window to the rear elevation and a central heating radiator.
BATHROOM A modern white bathroom suite with matt black taps and accessories, plus a crittall style glass shower screen. Panelled bath with a mains-powered rainfall shower, pedestal washbasin and WC. Central heating radiator.
EXTERNAL To the front of the property is a block-paved driveway with off-road parking for one car. A pathway to the side leads to the rear garden with a lockable garden gate. The rear garden has been levelled and block-paved, and has a fenced boundary, offering a good degree of privacy.
ENTRANCE HALL A composite entrance door leads into a hallway with an opening to the kitchen and doors off to a store cupboard, WC and the lounge. Laminate flooring and a central heating radiator.
KITCHEN 8' 7" x 6' 3" (2.62m x 1.91m) A modern white fitted kitchen with a good range of base and wall units, laminated working surfaces and complimentary splashback tiling. Integrated electric oven, four ring gas hob and an extractor above, along with washing machine plumbing and a black composite sink and drainer. Window to the front elevation.
WC Corner pedestal wash basin and WC. Extractor fan and a central heating radiator.
AIRING CUPBOARD Housing the central heating boiler and with space for coats and shoes.
LOUNGE/DINER 15' 0" x 12' 9" (4.57m x 3.89m) Open stairs to the first floor and French doors and windows leading to the rear garden. There is a useful space under the stairs for further storage or perhaps a home-working area.
FIRST FLOOR Landing area with an open spindle balustrade and access to the loft space.
BEDROOM ONE 12' 10" x 9' 3" (3.91m x 2.82m) Window to the front elevation and a central heating radiator.
BEDROOM TWO 12' 10" x 7' 3" (3.91m x 2.21m) Window to the rear elevation and a central heating radiator.
BATHROOM A modern white bathroom suite with matt black taps and accessories, plus a crittall style glass shower screen. Panelled bath with a mains-powered rainfall shower, pedestal washbasin and WC. Central heating radiator.
EXTERNAL To the front of the property is a block-paved driveway with off-road parking for one car. A pathway to the side leads to the rear garden with a lockable garden gate. The rear garden has been levelled and block-paved, and has a fenced boundary, offering a good degree of privacy.
