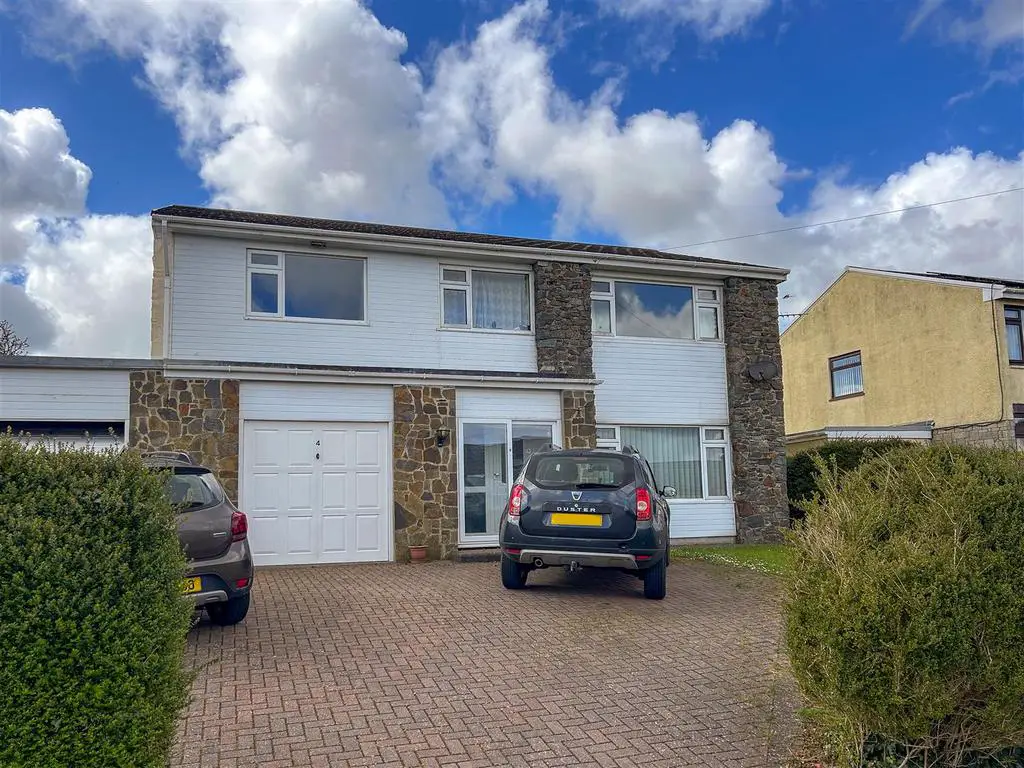
House For Sale £415,000
R K Lucas & Son are delighted to bring to the market this well presented 5 bedroom detached property in Neyland, boasting extensive views the Cleddau Estuary from the first floor.
The spacious accommodation briefly comprises living room, dining room, kitchen, utility room, 4 double bedrooms, and single bedroom. The property benefits from a double garage, ample off-road parking and well-maintained gardens.
The town of Neyland boasts a primary school, yacht club, marina and athletics club along with restaurants, and shops all within walking distance.
Porch - uPVC sliding door, tiled flooring
Hallway - 5.20m x 2.30m (17'1" x 7'7") - uPVC glass panelled front door, fitted carpet
Living Room/ Dining Room - 4.10m x 4.20m/ 4.30m x 4.20m (13'5" x 13'9"/ 14'1" - Double glazed uPVC window to front, double glazed uPVC patio doors with glass insert to the rear, fitted carpet
Kitchen - 3.10m x 3.90m (10'2" x 12'10") - Double glazed uPVC window to rear, matching base and wall units, double drainer sink, tiled flooring
Utility - 3.10m x 2.00m (10'2" x 6'7") - Double glazed uPVC window to side, matching base and wall units, single drainer sink, tiled flooring
Wc - Double glazed uPVC window to side, close coupled toilet, hand basin, tiled flooring
Landing - Storage cupboard with hot water tank, fitted carpet
Bedroom 1 - 4.10m x 4.30m (13'5" x 14'1") - Double glazed uPVC window to front, fitted carpet
Bedroom 2 - 5.30m x 3.50m (17'5" x 11'6") - Double glazed uPVC window to front, fitted carpet
Bedroom 3 - 4.30m x 3.20m (14'1" x 10'6") - Double glazed uPVC window to rear, fitted carpet
Bedroom 4 - 3.10m x 3.60m (10'2" x 11'10") - Double glazed uPVC window to rear, fitted carpet
Study/Bedroom - 3.40m x 2.40m (11'2" x 7'10") - Double glazed uPVC window to front, fitted carpet
Bathroom - Double glazed uPVC window to rear, low flush toilet, pedestal hand basin, separate shower cubicle, bath with shower tap, fitted carpet
Double Garage - 6.40m x 3.20m (21'0" x 10'6") - Two double garages both with up and over doors at the front, one with up and over door to rear
Outside - To the front of the property is a paved driveway providing adequate parking for up to 4 vehicles.
To the rear of the property is a well maintained, fully enclosed garden with mature boarder.
General Notes - Tenure: Freehold
Services: All mains services connected, gas central heating, no water meter
Local Authority: Pembrokeshire County Council
Council Tax: Band E
Viewing: By appointment with R K Lucas & son
Broadband: Super fast broadband available
Mobile coverage: Available from a range of providers
For an indication of speeds and supply of coverage we recommend visiting Ofcom checker.
The spacious accommodation briefly comprises living room, dining room, kitchen, utility room, 4 double bedrooms, and single bedroom. The property benefits from a double garage, ample off-road parking and well-maintained gardens.
The town of Neyland boasts a primary school, yacht club, marina and athletics club along with restaurants, and shops all within walking distance.
Porch - uPVC sliding door, tiled flooring
Hallway - 5.20m x 2.30m (17'1" x 7'7") - uPVC glass panelled front door, fitted carpet
Living Room/ Dining Room - 4.10m x 4.20m/ 4.30m x 4.20m (13'5" x 13'9"/ 14'1" - Double glazed uPVC window to front, double glazed uPVC patio doors with glass insert to the rear, fitted carpet
Kitchen - 3.10m x 3.90m (10'2" x 12'10") - Double glazed uPVC window to rear, matching base and wall units, double drainer sink, tiled flooring
Utility - 3.10m x 2.00m (10'2" x 6'7") - Double glazed uPVC window to side, matching base and wall units, single drainer sink, tiled flooring
Wc - Double glazed uPVC window to side, close coupled toilet, hand basin, tiled flooring
Landing - Storage cupboard with hot water tank, fitted carpet
Bedroom 1 - 4.10m x 4.30m (13'5" x 14'1") - Double glazed uPVC window to front, fitted carpet
Bedroom 2 - 5.30m x 3.50m (17'5" x 11'6") - Double glazed uPVC window to front, fitted carpet
Bedroom 3 - 4.30m x 3.20m (14'1" x 10'6") - Double glazed uPVC window to rear, fitted carpet
Bedroom 4 - 3.10m x 3.60m (10'2" x 11'10") - Double glazed uPVC window to rear, fitted carpet
Study/Bedroom - 3.40m x 2.40m (11'2" x 7'10") - Double glazed uPVC window to front, fitted carpet
Bathroom - Double glazed uPVC window to rear, low flush toilet, pedestal hand basin, separate shower cubicle, bath with shower tap, fitted carpet
Double Garage - 6.40m x 3.20m (21'0" x 10'6") - Two double garages both with up and over doors at the front, one with up and over door to rear
Outside - To the front of the property is a paved driveway providing adequate parking for up to 4 vehicles.
To the rear of the property is a well maintained, fully enclosed garden with mature boarder.
General Notes - Tenure: Freehold
Services: All mains services connected, gas central heating, no water meter
Local Authority: Pembrokeshire County Council
Council Tax: Band E
Viewing: By appointment with R K Lucas & son
Broadband: Super fast broadband available
Mobile coverage: Available from a range of providers
For an indication of speeds and supply of coverage we recommend visiting Ofcom checker.
