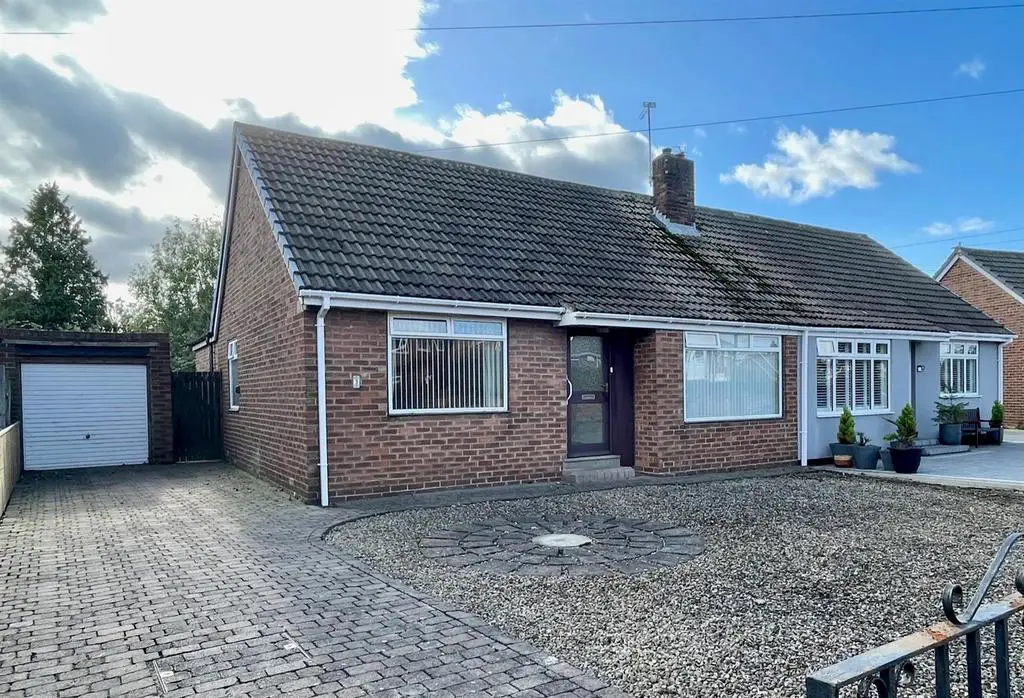
House For Sale £230,000
Delighted to offer this extended Semi Detached Bungalow situated in this popular street on a South Westerly generous garden plot and having its own drive to a detached garage. The home offers scope for a buyer to alter and update offering good floor area and with potential to extend further (subject to planning). Double glazed and centrally heated, the accommodation comprises an entrance hall, living room, kitchen, dining room to bedroom and the main bedroom. There's a fully tiled bathroom, insulated loft and the generous garden plot. No Onward Chain, early viewing advised.
Entrance Hall - Built in cupboard, radiator. There is loft access via a hatch and ladder with the loft having a light.
Living Room - 4.15 x 3.33 (13'7" x 10'11") - Fireplace with an electric fire, radiator
Kitchen - 3.29 x 3.15 (10'9" x 10'4") - Fitted with wall, base units and work surfaces housing a sink unit, cupboard with the Worcester central heating boiler, radiator. Door to the garden.
Dining Room - 3.30 x 2.70 (10'9" x 8'10") - Radiator and door to bedroom 2
Bedroom 2 - 3.68 x 2.71 (12'0" x 8'10") - Radiator
Bedroom 1 - 3.57 x 3.40 (11'8" x 11'1") - Fitted wardrobes, radiator
Shower Room - Corner shower enclosure with an electric shower, wash basin and WC, tiled walls and a towel radiator
Garage - A detached single garage with up an over door, set to the side and rear of the plot with it's own block paved drive to the front providing ample car parking
External - Gravel and block paved front garden. Enclosed good sized rear garden with South Westerly aspect laid to lawn with a patio area, tap and shed.
Entrance Hall - Built in cupboard, radiator. There is loft access via a hatch and ladder with the loft having a light.
Living Room - 4.15 x 3.33 (13'7" x 10'11") - Fireplace with an electric fire, radiator
Kitchen - 3.29 x 3.15 (10'9" x 10'4") - Fitted with wall, base units and work surfaces housing a sink unit, cupboard with the Worcester central heating boiler, radiator. Door to the garden.
Dining Room - 3.30 x 2.70 (10'9" x 8'10") - Radiator and door to bedroom 2
Bedroom 2 - 3.68 x 2.71 (12'0" x 8'10") - Radiator
Bedroom 1 - 3.57 x 3.40 (11'8" x 11'1") - Fitted wardrobes, radiator
Shower Room - Corner shower enclosure with an electric shower, wash basin and WC, tiled walls and a towel radiator
Garage - A detached single garage with up an over door, set to the side and rear of the plot with it's own block paved drive to the front providing ample car parking
External - Gravel and block paved front garden. Enclosed good sized rear garden with South Westerly aspect laid to lawn with a patio area, tap and shed.
