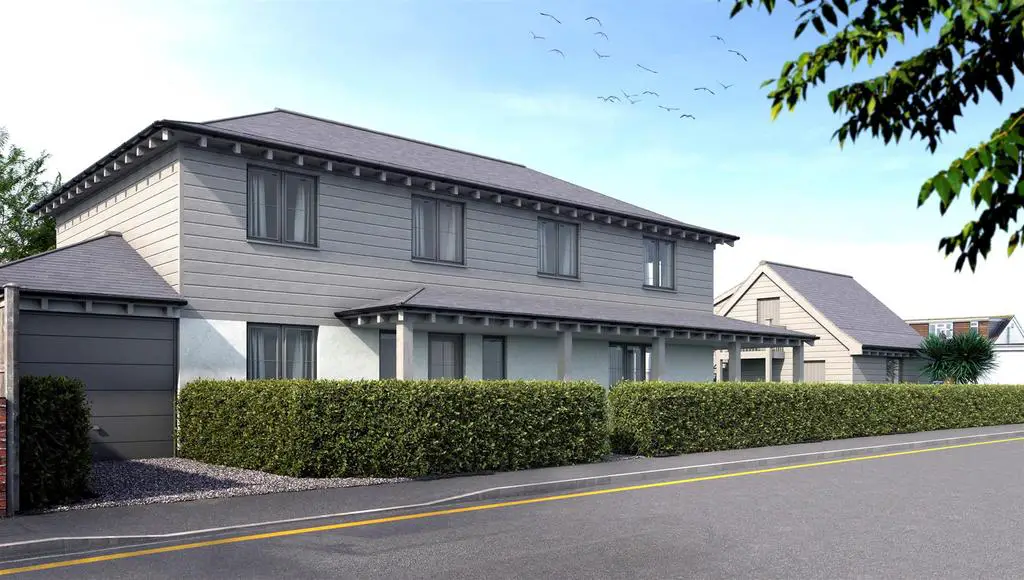
House For Sale £1,350,000
Coming soon - a stunning, spacious property of approximately 2,900 sq.ft. including the double garage with office/studio space above, situated in the village approximately 150 metres from the beach.
"Coming soon" a rare and exciting opportunity to purchase an exceptional modern style, detached 4 bedroom home in a sought after village location, approximately 150 metres from the beach.
The CGI's provide an idea of the design and exterior finishes and the extensive accommodation will be finished to a high standard. Currently there is an advantageous option to purchase "off plan" - subject to approvals, the developer anticipates the property will be completed late summer of 2024.
.
The generously proportioned accommodation will be circa 2,900 sq.ft. including a detached double garage with home office space above and a Coastal themed landscape planting scheme with outside lighting.
As you step inside, you will be greeted by two inviting reception rooms, ideal for entertaining guests or simply relaxing, with study, utility and shower/cloakroom. On first floor are four well-proportioned bedrooms - two ensuite, plus a family bathroom.
This home will offer the perfect blend of contemporary design and functionality, allowing you to move in and start creating memories without the need for renovations.
Situated in a great location, this property will have landscaped coastal themed gardens, ample off road parking with studio/office above and provides an ideal base for coastal living.
Don't miss out on the opportunity to make what will be a beautiful, well appointed - on trend house, your new home.
* Under floor heating to ground floor and all bathrooms /ensuites.*
* Engineered timber flooring to ground floor *
* Lusso stone bathroom suites *
* Smart control heating, lighting and security *
* Bespoke quality kitchen with Neff appliances and stone worktops *
* Close to nearby local shops within the village *
* South facing aspects to rear *
* Landscaped gardens *
* Open plan Kitchen/Breakfast/Family Room *
* Separate Lounge, Study & Utility Room *
* Cloakroom *
* Owners suite of Bedroom with balcony, ensuite and walk in wardrobe *
* Second guest suite Bedroom with ensuite *
* Two further bedrooms *
* Family Bathroom *
* Detached double garage with studio/home office space above *
* EPC and Council Tax have not been assessed at this stage - anticipated completion of construction end of Summer 2024*
* "Off - plan" purchase is an option*
"Coming soon" a rare and exciting opportunity to purchase an exceptional modern style, detached 4 bedroom home in a sought after village location, approximately 150 metres from the beach.
The CGI's provide an idea of the design and exterior finishes and the extensive accommodation will be finished to a high standard. Currently there is an advantageous option to purchase "off plan" - subject to approvals, the developer anticipates the property will be completed late summer of 2024.
.
The generously proportioned accommodation will be circa 2,900 sq.ft. including a detached double garage with home office space above and a Coastal themed landscape planting scheme with outside lighting.
As you step inside, you will be greeted by two inviting reception rooms, ideal for entertaining guests or simply relaxing, with study, utility and shower/cloakroom. On first floor are four well-proportioned bedrooms - two ensuite, plus a family bathroom.
This home will offer the perfect blend of contemporary design and functionality, allowing you to move in and start creating memories without the need for renovations.
Situated in a great location, this property will have landscaped coastal themed gardens, ample off road parking with studio/office above and provides an ideal base for coastal living.
Don't miss out on the opportunity to make what will be a beautiful, well appointed - on trend house, your new home.
* Under floor heating to ground floor and all bathrooms /ensuites.*
* Engineered timber flooring to ground floor *
* Lusso stone bathroom suites *
* Smart control heating, lighting and security *
* Bespoke quality kitchen with Neff appliances and stone worktops *
* Close to nearby local shops within the village *
* South facing aspects to rear *
* Landscaped gardens *
* Open plan Kitchen/Breakfast/Family Room *
* Separate Lounge, Study & Utility Room *
* Cloakroom *
* Owners suite of Bedroom with balcony, ensuite and walk in wardrobe *
* Second guest suite Bedroom with ensuite *
* Two further bedrooms *
* Family Bathroom *
* Detached double garage with studio/home office space above *
* EPC and Council Tax have not been assessed at this stage - anticipated completion of construction end of Summer 2024*
* "Off - plan" purchase is an option*
