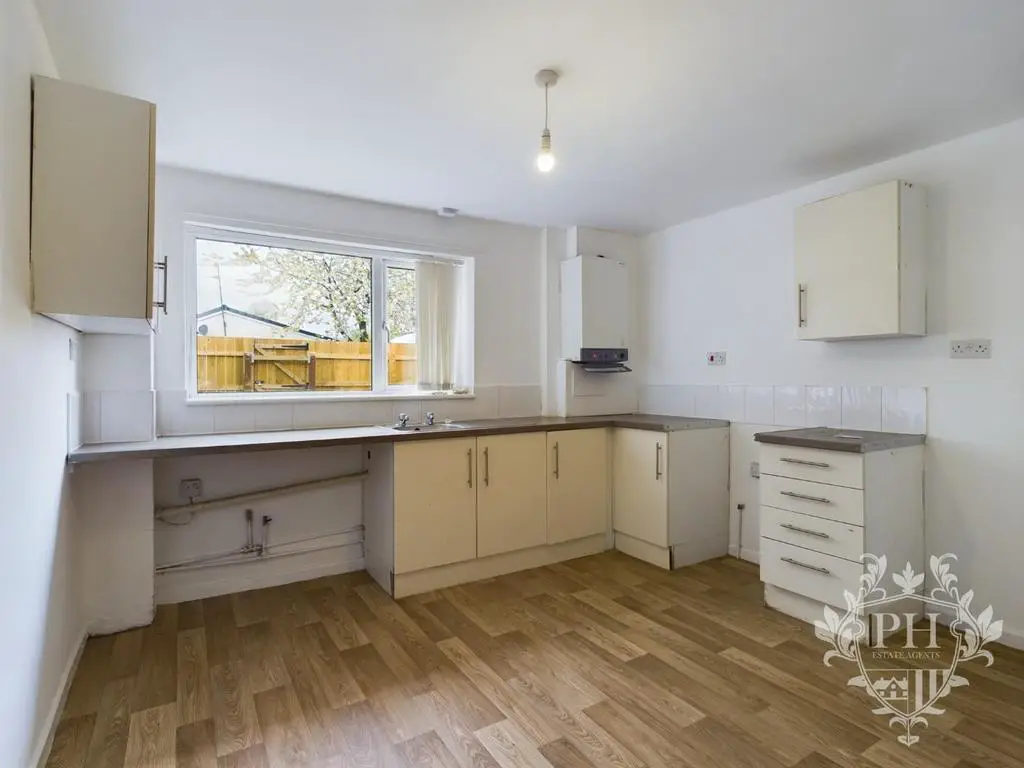
House For Sale £50,000
Fantastic opportunity to own a large family home which has been recently renovated! please [use Contact Agent Button] to book your viewing today!
Reception Room - 2.97m x 5.33m (9'9" x 17'6") - The reception room is a beautifully spacious area, bathed in natural light that streams through the large UPVC double window. Freshly painted white walls and a plush grey carpet create a welcoming and serene atmosphere. A cozy radiator provides gentle warmth, perfect for those cooler days.
Kitchen - 3.73m x 3.48m (12'3" x 11'5") - The kitchen is equipped with an abundance of storage solutions, including wall units, base cabinets, and drawers. The generously sized worktops provide ample space for food preparation. A UPVC double-glazed window overlooks the rear garden, allowing natural light to flood the room.
Ground Floor W/C - The ground floor W/C comprises a white two piece suite which includes a low level w/c and hand basin for convinience
Landing - 3.05m x 1.98m (10'0" x 6'6") - The landing gains access to the three spacious bedrooms, family bathroom and loft space whilst also benefiting from freshly laid carpets and white washed walls.
Bedroom One - 3.96m x 2.62m (13'0" x 8'7") - Stepping into the first bedroom, you'll be greeted by a spacious double room bathed in natural light from the large UPVC double glazed window. The room features white walls that create a clean and airy atmosphere, complemented by the soft grey carpet underfoot.
Bedroom Two - 3.81m x 3.25m (12'6" x 10'8") - The second bedroom is a generously-sized double room located at the rear of the property. It boasts an abundance of natural light flooding in through the large UPVC double glazed window. The room is tastefully decorated with white walls and grey carpet, creating a calm and soothing atmosphere.
Bedroom Three - 2.16m x 2.64m (7'1" x 8'8") - The third bedroom provides ample space for a single bed and small storage units and benefits from white walls, grey carpet and UPVC double glazed window
Family Bathroom - 1.65m x 1.98m (5'5" x 6'6") - The family bathroom offers a comfortable and practical space, featuring a spacious three-piece suite. The suite includes a classic white paneled bathtub, perfect for soaking and relaxation. The hand basin provides ample counter space for toiletries, and the low-level WC ensures easy access for all family members. The room is tastefully partially tiled, creating a clean and hygienic atmosphere. A cozy radiator keeps the space warm and inviting, and a frost-resistant UPVC double glazed window allows in natural light while providing privacy.
External - The property provides ample on-street parking with front & rear gardens
Reception Room - 2.97m x 5.33m (9'9" x 17'6") - The reception room is a beautifully spacious area, bathed in natural light that streams through the large UPVC double window. Freshly painted white walls and a plush grey carpet create a welcoming and serene atmosphere. A cozy radiator provides gentle warmth, perfect for those cooler days.
Kitchen - 3.73m x 3.48m (12'3" x 11'5") - The kitchen is equipped with an abundance of storage solutions, including wall units, base cabinets, and drawers. The generously sized worktops provide ample space for food preparation. A UPVC double-glazed window overlooks the rear garden, allowing natural light to flood the room.
Ground Floor W/C - The ground floor W/C comprises a white two piece suite which includes a low level w/c and hand basin for convinience
Landing - 3.05m x 1.98m (10'0" x 6'6") - The landing gains access to the three spacious bedrooms, family bathroom and loft space whilst also benefiting from freshly laid carpets and white washed walls.
Bedroom One - 3.96m x 2.62m (13'0" x 8'7") - Stepping into the first bedroom, you'll be greeted by a spacious double room bathed in natural light from the large UPVC double glazed window. The room features white walls that create a clean and airy atmosphere, complemented by the soft grey carpet underfoot.
Bedroom Two - 3.81m x 3.25m (12'6" x 10'8") - The second bedroom is a generously-sized double room located at the rear of the property. It boasts an abundance of natural light flooding in through the large UPVC double glazed window. The room is tastefully decorated with white walls and grey carpet, creating a calm and soothing atmosphere.
Bedroom Three - 2.16m x 2.64m (7'1" x 8'8") - The third bedroom provides ample space for a single bed and small storage units and benefits from white walls, grey carpet and UPVC double glazed window
Family Bathroom - 1.65m x 1.98m (5'5" x 6'6") - The family bathroom offers a comfortable and practical space, featuring a spacious three-piece suite. The suite includes a classic white paneled bathtub, perfect for soaking and relaxation. The hand basin provides ample counter space for toiletries, and the low-level WC ensures easy access for all family members. The room is tastefully partially tiled, creating a clean and hygienic atmosphere. A cozy radiator keeps the space warm and inviting, and a frost-resistant UPVC double glazed window allows in natural light while providing privacy.
External - The property provides ample on-street parking with front & rear gardens
