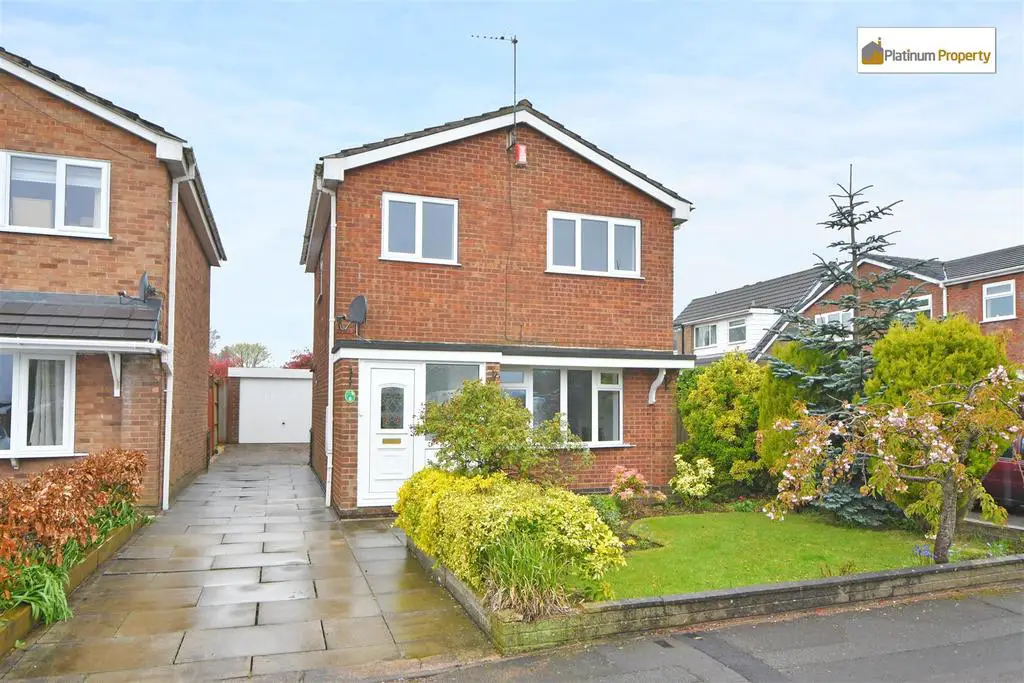
House For Sale £230,000
*FOR SALE WITH NO UPWARD CHAIN* This DETACHED HOUSE comprises of ENTRANCE PORCH, RECEPTION HALL, SPACIOUS OPEN PLAN LOUNGE/DINER with feature fireplace housing gas fire, French doors leading to the rear garden, KITCHEN with a range of fitted wall, base & drawer units, INTEGRATED oven & hob, PANTRY. First Floor Accommodation comprises of THREE BEDROOMS & RECENT NEW BATHROOM having white suite of P-shaped bath with electric shower over. Externally to the front of the property is a lawn, established trees, plants & shrubs, slab paved DRIVEWAY providing parking which continues down the side of the property giving access to the DETACHED GARAGE which benefits from a manual up & over door, power & lighting. The REAR GARDEN can be accessed via both sides & offers a HIGH DEGREE OF PRIVACY having a slab paved patio area, lawn, established trees, plants & shrubs. Meir Park benefits its own Doctors Surgery, local shop, pub restaurant, children's nursery, fish & chip shop, with B & Q and Supermarkets within close proximity. Transport links are within easy reach. *GAS CENTRAL HEATING*UPVC FASCIA & SOFFITS*RECENTLY DECORATED*Meir Park benefits its own Doctors Surgery, local shop, pub restaurant, children's nursery, fish & chip shop, with B & Q and Supermarkets within close proximity. Transport links, bus routes & highly regarded schools are within easy reach. Grindley Park is a short walk away.
Entrance Porch - 1.74m(max) x 0.98m(max) (5'8"(max) x 3'2"(max)) -
Reception Hall - 1.47m(max) x 1.35m(max) (4'9"(max) x 4'5"(max)) -
Lounge/Diner - 6.48m(max) x 4.30m(max) (21'3"(max) x 14'1"(max)) -
Kitchen - 2.81m(max) x 2.44m(max) (9'2"(max) x 8'0"(max)) -
First Floor Accommodation -
Stairs & Landing - 2.46m(max) x 1.98m(max) (8'0"(max) x 6'5"(max)) -
Bedroom One - 3.35m(max) x 3.26m(max) (10'11"(max) x 10'8"(max)) -
Bedroom Two - 3.26m(max) x 3.09m(max) (10'8"(max) x 10'1"(max)) -
Bedroom Three - 2.60m(max) x 2.22m(max) (8'6"(max) x 7'3"(max)) -
Bathroom - 1.95m(max) x 1.87m(max) (6'4"(max) x 6'1"(max)) -
Detached Garage - 6.07m(max) x 2.90m(max) (19'10"(max) x 9'6"(max)) -
Exterior -
Entrance Porch - 1.74m(max) x 0.98m(max) (5'8"(max) x 3'2"(max)) -
Reception Hall - 1.47m(max) x 1.35m(max) (4'9"(max) x 4'5"(max)) -
Lounge/Diner - 6.48m(max) x 4.30m(max) (21'3"(max) x 14'1"(max)) -
Kitchen - 2.81m(max) x 2.44m(max) (9'2"(max) x 8'0"(max)) -
First Floor Accommodation -
Stairs & Landing - 2.46m(max) x 1.98m(max) (8'0"(max) x 6'5"(max)) -
Bedroom One - 3.35m(max) x 3.26m(max) (10'11"(max) x 10'8"(max)) -
Bedroom Two - 3.26m(max) x 3.09m(max) (10'8"(max) x 10'1"(max)) -
Bedroom Three - 2.60m(max) x 2.22m(max) (8'6"(max) x 7'3"(max)) -
Bathroom - 1.95m(max) x 1.87m(max) (6'4"(max) x 6'1"(max)) -
Detached Garage - 6.07m(max) x 2.90m(max) (19'10"(max) x 9'6"(max)) -
Exterior -
Houses For Sale Siskin Place
Houses For Sale Rushmoor Grove
Houses For Sale Romford Place
Houses For Sale Fulmer Place
Houses For Sale Sperry Close
Houses For Sale Renard Way
Houses For Sale Lysander Road
Houses For Sale Petrel Grove
Houses For Sale Wenham Drive
Houses For Sale Kingsnorth Place
Houses For Sale Argosy Close
Houses For Sale Rushmoor Grove
Houses For Sale Romford Place
Houses For Sale Fulmer Place
Houses For Sale Sperry Close
Houses For Sale Renard Way
Houses For Sale Lysander Road
Houses For Sale Petrel Grove
Houses For Sale Wenham Drive
Houses For Sale Kingsnorth Place
Houses For Sale Argosy Close
