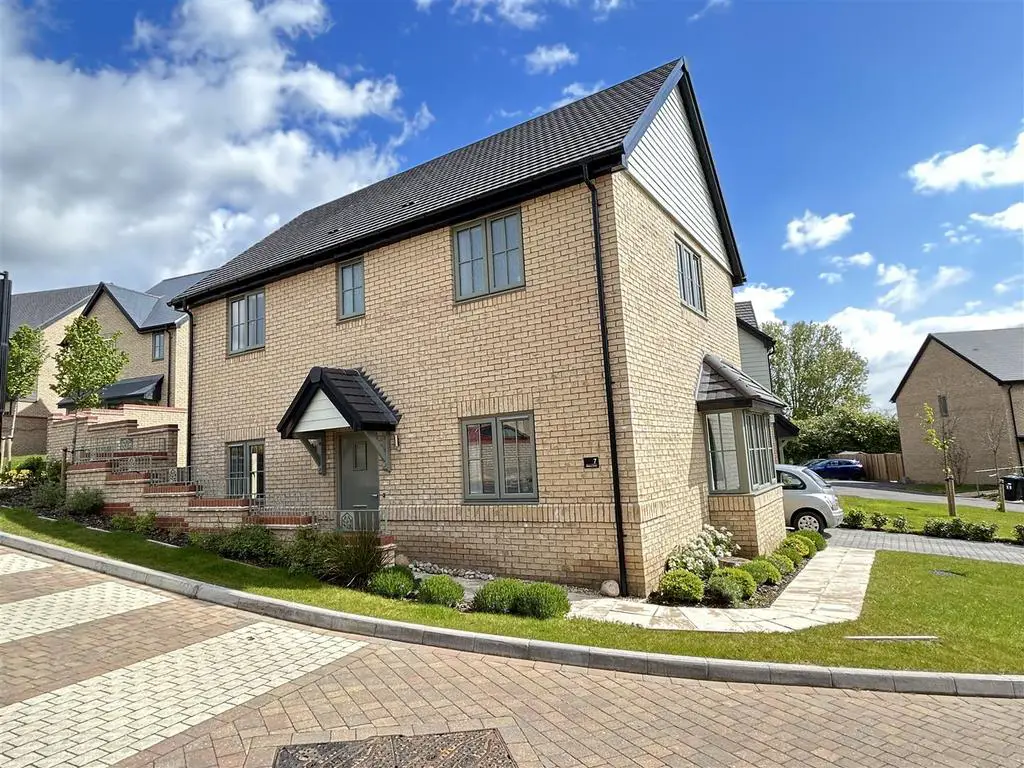
House For Sale £425,000
A recently built, this immaculately presented and well designed detached family home offers 3 double bedrooms, 2 reception rooms and open plan kitchen/family room, cloakroom, ensuite to master bedroom and family bathroom, together with driveway, garage and enclosed garden to rear. Viewing highly recommended.
Entrance Hall - With door to front aspect, stairs to first floor, under floor heating.
Cloakroom - With low level WC, wash hand basin, under floor heating.
Study - With double glazed window to front aspect, under floor heating.
Lounge - With double glazed bay window to side aspect, under floor heating.
Open Plan Kitchen / Family Room - With 1 1/4 inset sink unit and drainer, fitted with a range of matching units including base units, wall mounted units and drawers, fitted double electric oven, hob with extractor hood above, integral fridge/freezer and dishwasher, double glazed window to rear aspect, French doors to rear garden, double glazed window to front aspect, under floor heating.
Walk-In Utility - With plumbing for utilities.
First Floor Landing -
Bedroom 1 - With double glazed window to side aspect, radiator, built-in wardrobe.
Ensuite - With tiled shower cubicle with drench size shower head, low level WC, wall hung wash hand basin in vanity unit, double glazed window to front aspect, part tiled walls.
Bedroom 2 - With double glazed window to front aspect, radiator, fitted wardrobe.
Bedroom 3 - With double glazed window to side aspect overlooking garden, radiator.
Family Bathroom - With panelled bath with shower above, low level WC, pedestal hand wash basin, double glazed window to front aspect, part tiled walls.
Outside - To the front of the property you will find a driveway leading to an oversized single garage with power and light connected and providing ample off road vehicular parking. Gated access leads to a fully enclosed garden with lawn, paved patio, flower and shrub bed borders and having personnel door into the garage.
Agent Notes - Tenure - freehold
Annual Service Charge - £320.00
Service Charge Review Period - tbc
Council Tax Band - D
Property Type - detached
Property Construction - standard construction
Number & Types of Room - Please refer to the floorplan
Square Footage - tbc
Parking - driveway and garage
Utilities / Services
Electric Supply - mains
Gas Supply - none
Water Supply - mains
Sewerage - main
Heating sources - Air Source heat pump
Broadband Connected - yes
Broadband Type - according to Ofcom.org.uk, 'standard', 'superfast' and 'ultrafast' are available with ultrafast having a maximum download speed of 1000Mbps
Mobile Signal/Coverage - according to Ofcom.org.uk both 'voice' and 'data' are likely to be available for 4 out of the 4 main providers checked.
Viewing Arrangements - Strictly by appointment with the Agents.
Entrance Hall - With door to front aspect, stairs to first floor, under floor heating.
Cloakroom - With low level WC, wash hand basin, under floor heating.
Study - With double glazed window to front aspect, under floor heating.
Lounge - With double glazed bay window to side aspect, under floor heating.
Open Plan Kitchen / Family Room - With 1 1/4 inset sink unit and drainer, fitted with a range of matching units including base units, wall mounted units and drawers, fitted double electric oven, hob with extractor hood above, integral fridge/freezer and dishwasher, double glazed window to rear aspect, French doors to rear garden, double glazed window to front aspect, under floor heating.
Walk-In Utility - With plumbing for utilities.
First Floor Landing -
Bedroom 1 - With double glazed window to side aspect, radiator, built-in wardrobe.
Ensuite - With tiled shower cubicle with drench size shower head, low level WC, wall hung wash hand basin in vanity unit, double glazed window to front aspect, part tiled walls.
Bedroom 2 - With double glazed window to front aspect, radiator, fitted wardrobe.
Bedroom 3 - With double glazed window to side aspect overlooking garden, radiator.
Family Bathroom - With panelled bath with shower above, low level WC, pedestal hand wash basin, double glazed window to front aspect, part tiled walls.
Outside - To the front of the property you will find a driveway leading to an oversized single garage with power and light connected and providing ample off road vehicular parking. Gated access leads to a fully enclosed garden with lawn, paved patio, flower and shrub bed borders and having personnel door into the garage.
Agent Notes - Tenure - freehold
Annual Service Charge - £320.00
Service Charge Review Period - tbc
Council Tax Band - D
Property Type - detached
Property Construction - standard construction
Number & Types of Room - Please refer to the floorplan
Square Footage - tbc
Parking - driveway and garage
Utilities / Services
Electric Supply - mains
Gas Supply - none
Water Supply - mains
Sewerage - main
Heating sources - Air Source heat pump
Broadband Connected - yes
Broadband Type - according to Ofcom.org.uk, 'standard', 'superfast' and 'ultrafast' are available with ultrafast having a maximum download speed of 1000Mbps
Mobile Signal/Coverage - according to Ofcom.org.uk both 'voice' and 'data' are likely to be available for 4 out of the 4 main providers checked.
Viewing Arrangements - Strictly by appointment with the Agents.
