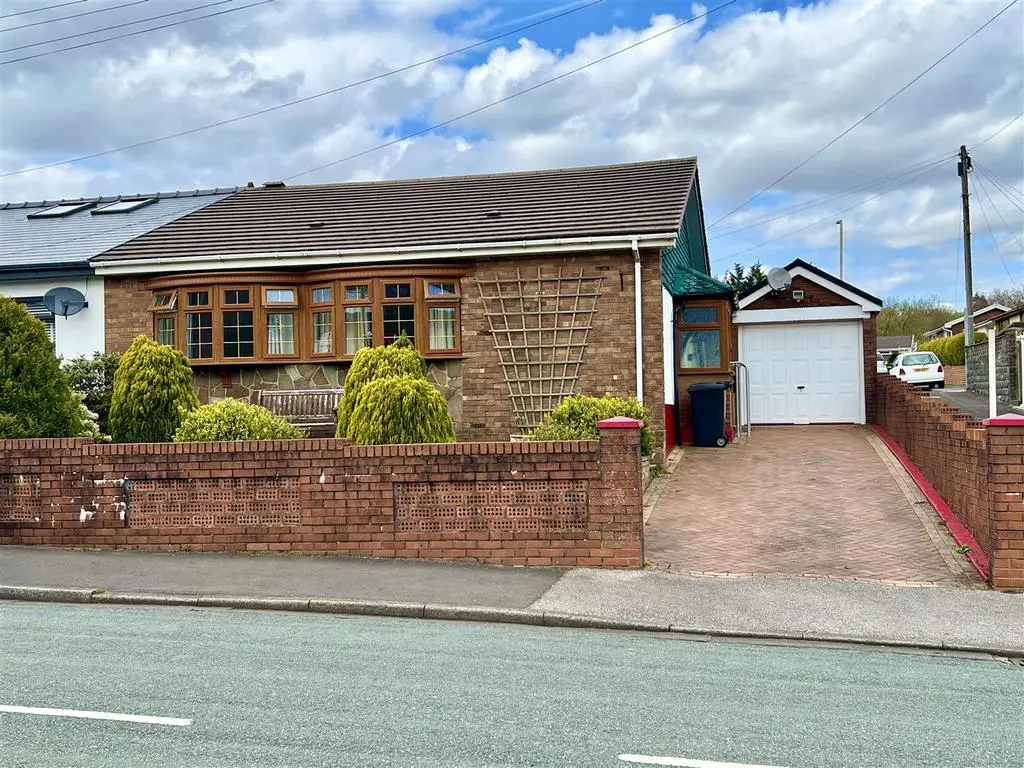
House For Sale £244,995
Situated in the sought-after location of Beechwood Avenue, Landare, Aberdare, this charming semi-detached bungalow offers a delightful blend of comfort and convenience. Boasting two spacious double bedrooms, a spacious lounge, and a good-sized conservatory, this property is perfect for those seeking a cosy yet airy living space.
Entrance Porch. Spacious hallway. Bathroom. 2 Bedrooms. Generous Lounge. Fitted Kitchen. Conservatory.
The property's easy maintenance gardens provide a generous outdoor retreat, while the garage and off-road parking offer ample parking space, ensuring parking is never a hassle. With gas central heating and double-glazed windows, this home is not only inviting but also energy-efficient, keeping you warm during the colder months.
Situated within walking distance of Aberdare Park and local schools, this residence is ideal for those who appreciate great country walks and the convenience of nearby amenities. Whether you're looking to relax in the conservatory or entertain guests in the spacious lounge, this property offers a versatile living space that can easily be tailored to suit your lifestyle.
Don't miss the opportunity to make this lovely semi-detached bungalow your new home in Landare.
Entrance Porch - Covered side passage provides perfect stprage with access to Kitchen. and rear garden. Tiled floor. Upvc double glazed front door.
Entrance Hall - Radiator. Access to all principle rooms.
Bathroom - 2.21m x 2.24m (7'3 x 7'4) - With full suite comprising bath, wash hand basin and w.c., shower over bath with shower screen. Radiator. Wooden window to side aspect.
Lounge - 5.64m x 4.11m (18'6 x 13'6) - Modern gas fire. Radiator.
Conservatory - 4.24m x 2.26m (13'11 x 7'5) - Double glazed windows and patio doors. Radiator.
Fitted Kitchen - With a modern range of wall and base units incorporating sink unit, provision for plumbed in washing machine. Storage cupboard. Upvc double glazed window to rear aspect. Gas hob and oven.
Bedroom 1 - 3.05m x 4.27m (10' x 14') - Radiator. Upvc double glazed bow window to front aspect. Built in storage cupboard.
Bedroom 2 - Upvc double glazed bow window to front aspect. Radiator.
Outside - Front well stocked and mature gardens. Block paved entrance drive with off road parking. Level enclosed rear garden with paved seating areas and artificial grass.
Garage - 5.92m x 2.51m (19'5 x 8'3) - Up and over door power and light connected. Wall mounted gas boiler serving hot water and heating system
Entrance Porch. Spacious hallway. Bathroom. 2 Bedrooms. Generous Lounge. Fitted Kitchen. Conservatory.
The property's easy maintenance gardens provide a generous outdoor retreat, while the garage and off-road parking offer ample parking space, ensuring parking is never a hassle. With gas central heating and double-glazed windows, this home is not only inviting but also energy-efficient, keeping you warm during the colder months.
Situated within walking distance of Aberdare Park and local schools, this residence is ideal for those who appreciate great country walks and the convenience of nearby amenities. Whether you're looking to relax in the conservatory or entertain guests in the spacious lounge, this property offers a versatile living space that can easily be tailored to suit your lifestyle.
Don't miss the opportunity to make this lovely semi-detached bungalow your new home in Landare.
Entrance Porch - Covered side passage provides perfect stprage with access to Kitchen. and rear garden. Tiled floor. Upvc double glazed front door.
Entrance Hall - Radiator. Access to all principle rooms.
Bathroom - 2.21m x 2.24m (7'3 x 7'4) - With full suite comprising bath, wash hand basin and w.c., shower over bath with shower screen. Radiator. Wooden window to side aspect.
Lounge - 5.64m x 4.11m (18'6 x 13'6) - Modern gas fire. Radiator.
Conservatory - 4.24m x 2.26m (13'11 x 7'5) - Double glazed windows and patio doors. Radiator.
Fitted Kitchen - With a modern range of wall and base units incorporating sink unit, provision for plumbed in washing machine. Storage cupboard. Upvc double glazed window to rear aspect. Gas hob and oven.
Bedroom 1 - 3.05m x 4.27m (10' x 14') - Radiator. Upvc double glazed bow window to front aspect. Built in storage cupboard.
Bedroom 2 - Upvc double glazed bow window to front aspect. Radiator.
Outside - Front well stocked and mature gardens. Block paved entrance drive with off road parking. Level enclosed rear garden with paved seating areas and artificial grass.
Garage - 5.92m x 2.51m (19'5 x 8'3) - Up and over door power and light connected. Wall mounted gas boiler serving hot water and heating system
