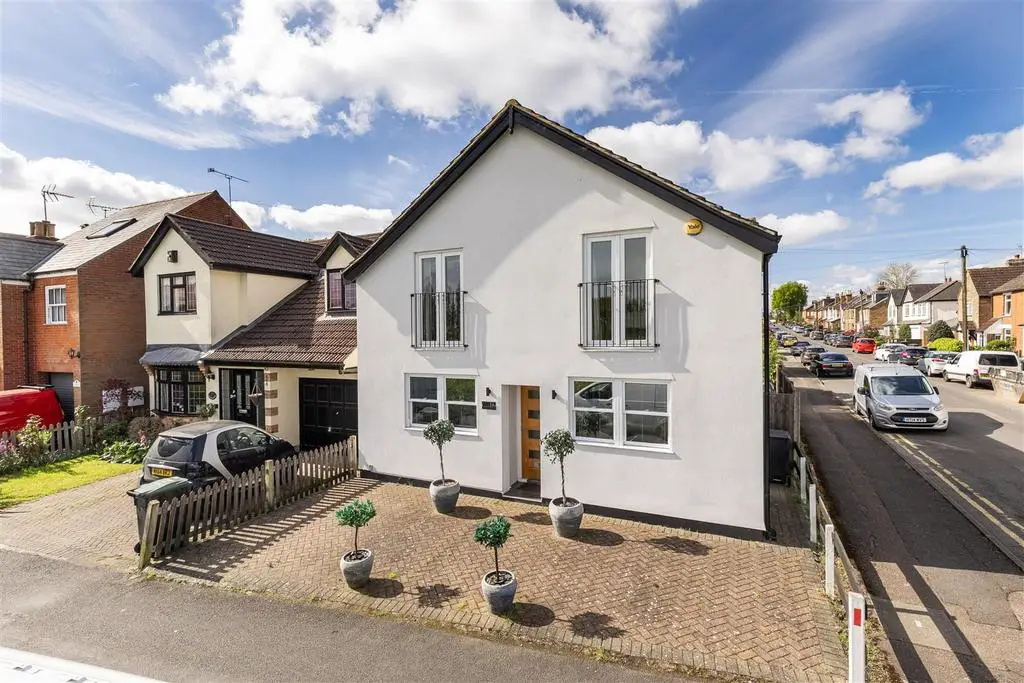
House For Sale £965,000
* FOUR BEDROOMS * DETACHED FAMILY HOME * VIEWS OF THEYDON GREEN * WALK TO TUBE STATION * CLOSE TO PARTS OF EPPING FOREST * GARAGE & OFF STREET PARKING *
Welcome to this charming detached house, located in the picturesque village of Theydon Bois; specifically on The Green and opposite the village duck pond. This four bedroom family property boasts a generous 1,620 sq ft of living space, providing ample room for comfortable living.
The inviting hallway has stairs ascending to the first floor, a cloakroom WC & doors lead to the further accommodation. The generous living room has a contemporary feel, provides ample space for a family size dining table & doors lead to the rear garden, helping to create a perfect space for entertaining guests or simply relaxing with the family. A good size study room for home working is opposite the kitchen breakfast room. Featuring a range style cooker, wooden units & a breakfast bar. The first floor landing leads to four well-proportioned bedrooms, providing plenty of space for the family or accommodating guests. Bedroom one has views across the village green & an en-suite shower room. With two bathrooms, mornings will be a breeze in this household, ensuring no queues or delays. Additionally, side and rear garden access, the convenience of a garage and parking for three vehicles means you'll never have to worry about finding a spot after a long day out. The Green in Theydon Bois provides a sense of community and a serene environment, ideal for those seeking a quieter pace of life.
Theydon Bois is a highly desirable and popular village arranged around the central village Green, complete with duck pond. There is a range of shops, public houses, and restaurants. Schooling is provided at Theydon Bois Primary School, Davenant and Epping St Johns Comprehensive schools are a short drive. Access to London is provided via the central line tube station and Junction 26, M25 at Waltham Abbey is 3 miles away.
Ground Floor -
Entrance Hall -
Study Room - 2.56m x 3.07m (8'5" x 10'1") -
Cloakroom Wc - 2.01m x 0.84m (6'7" x 2'9") -
Kitchen Breakfast Room - 3.66m x 3.07m (12'0" x 10'1") -
Living & Dining Room - 5.38m x 7.29m (17'8" x 23'11") -
First Floor -
Landing -
Bedroom One - 3.66m x 4.17m (12'0" x 13'8") -
Bedroom Two - 3.71m x 4.16m (12'2" x 13'8") -
Bedroom Three - 3.48m x 3.10m (11'5" x 10'2") -
Bedroom Four - 1.94m x 3.09m (6'4" x 10'2") -
Bathroom - 2.01m x 1.68m (6'7" x 5'6") -
En-Suite Shower Room - 2.39m x 1.50m (7'10" x 4'11") -
External Area -
Garage - 6.20m x 2.57m (20'4" x 8'5") -
Rear Garden - 9.60m x 9.63m (31'6" x 31'7") -
Welcome to this charming detached house, located in the picturesque village of Theydon Bois; specifically on The Green and opposite the village duck pond. This four bedroom family property boasts a generous 1,620 sq ft of living space, providing ample room for comfortable living.
The inviting hallway has stairs ascending to the first floor, a cloakroom WC & doors lead to the further accommodation. The generous living room has a contemporary feel, provides ample space for a family size dining table & doors lead to the rear garden, helping to create a perfect space for entertaining guests or simply relaxing with the family. A good size study room for home working is opposite the kitchen breakfast room. Featuring a range style cooker, wooden units & a breakfast bar. The first floor landing leads to four well-proportioned bedrooms, providing plenty of space for the family or accommodating guests. Bedroom one has views across the village green & an en-suite shower room. With two bathrooms, mornings will be a breeze in this household, ensuring no queues or delays. Additionally, side and rear garden access, the convenience of a garage and parking for three vehicles means you'll never have to worry about finding a spot after a long day out. The Green in Theydon Bois provides a sense of community and a serene environment, ideal for those seeking a quieter pace of life.
Theydon Bois is a highly desirable and popular village arranged around the central village Green, complete with duck pond. There is a range of shops, public houses, and restaurants. Schooling is provided at Theydon Bois Primary School, Davenant and Epping St Johns Comprehensive schools are a short drive. Access to London is provided via the central line tube station and Junction 26, M25 at Waltham Abbey is 3 miles away.
Ground Floor -
Entrance Hall -
Study Room - 2.56m x 3.07m (8'5" x 10'1") -
Cloakroom Wc - 2.01m x 0.84m (6'7" x 2'9") -
Kitchen Breakfast Room - 3.66m x 3.07m (12'0" x 10'1") -
Living & Dining Room - 5.38m x 7.29m (17'8" x 23'11") -
First Floor -
Landing -
Bedroom One - 3.66m x 4.17m (12'0" x 13'8") -
Bedroom Two - 3.71m x 4.16m (12'2" x 13'8") -
Bedroom Three - 3.48m x 3.10m (11'5" x 10'2") -
Bedroom Four - 1.94m x 3.09m (6'4" x 10'2") -
Bathroom - 2.01m x 1.68m (6'7" x 5'6") -
En-Suite Shower Room - 2.39m x 1.50m (7'10" x 4'11") -
External Area -
Garage - 6.20m x 2.57m (20'4" x 8'5") -
Rear Garden - 9.60m x 9.63m (31'6" x 31'7") -
