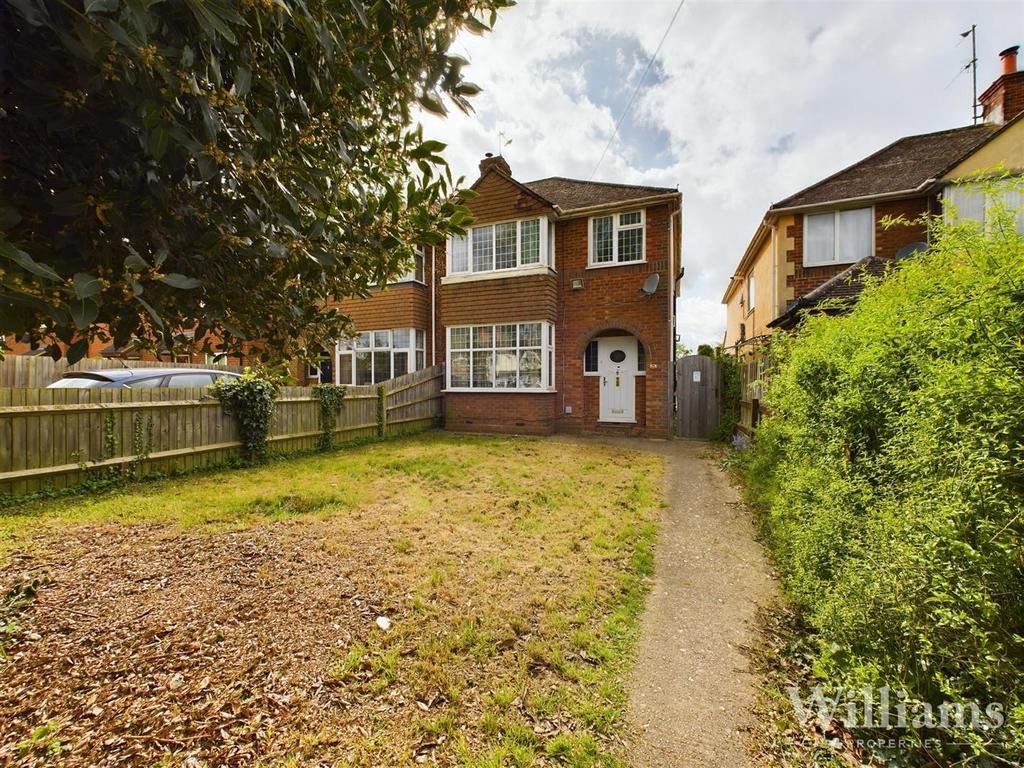
House For Sale £475,000
Williams Properties welcome to the market this four bedroom semi-detached house on Buckingham Road, Aylesbury. Located in the heart of Aylesbury, Buckingham Road offers a convenient lifestyle with amenities, schools, and transport links all within easy reach. As you step inside, you are greeted by two spacious reception rooms, kitchen/diner, four bedrooms and two bathrooms. Outside there are front & rear gardens, with parking. Viewing highly advised.
Aylesbury Town - A central location within easy reach of local amenities including shopping, sports facilities, eateries, bars and for commuters a mainline rail service which reaches London Marylebone in about 55 minutes. The A41 gives fast access to both the M40 & M25 motorway network.
Council Tax - Band C
Local Authority - Buckinghamshire Council
Services - All main services available
Entrance Hall - Enter through the front door into the hallway with stairs rising to the first floor and doors to the family room, living room and downstairs bathroom.
Family Room - Family room consists of a bay window to the front aspect, electric fireplace, wood effect flooring, light pendant to ceiling, radiator and space for a range of furniture.
Living Room - Living room consists of wood effect flooring, light fitting to ceiling, radiator and space for a sofa set. Opening to the kitchen/diner.
Kitchen / Diner - Kitchen comprises a range of wall and base mounted units with worktops, inset sink bowl unit with window over, island with space for bar stools, space for fridge/freezer, washing machine, dishwasher and range style cooker. Space for dining table set. Double doors lead out to the garden.
Bathroom - Bathroom is fully tiled and comprises a wc, hand wash basin unit, bathtub with shower attachment, heated towel rail and a frosted window.
First Floor - Doors to all bedrooms and bathroom. Loft access.
Bedroom - Bedroom consists of a bay window, wood effect flooring, radiator, light pendant to ceiling and space for a king size bed and other furniture.
Bedroom - Bedroom consists of a window to the rear aspect, built in wardrobe, wood effect flooring, radiator, light pendant to ceiling and space for a double bed and other furniture.
Bedroom - Bedroom consists of a window to the rear aspect, wood effect flooring, radiator, light pendant to ceiling and space for a double bed and other furniture.
Bedroom - Bedroom consists of a window to the front aspect, wood effect flooring, radiator, light pendant to ceiling and space for a single bed and other furniture.
Bathroom - Bathroom is fully tiled and comprises an enclosed shower cubicle, hand wash basin unit, wc, heated towel rail and a frosted window.
Rear Garden - Paved patio leads to an area of lawn laid, garden shed, all fully enclosed. Gated access to the front. Planning permission has been approved for an outbuilding.
Front Garden & Parking - Pathway leads to the front door with an area of grass laid. Gravelled area with space for two vehicles.
Buyer Notes - In line with current AML legislation, all prospective buyers will be asked to provide identification documentation and we would ask for your co-operation in order that there will be no delay in agreeing the sale.
Aylesbury Town - A central location within easy reach of local amenities including shopping, sports facilities, eateries, bars and for commuters a mainline rail service which reaches London Marylebone in about 55 minutes. The A41 gives fast access to both the M40 & M25 motorway network.
Council Tax - Band C
Local Authority - Buckinghamshire Council
Services - All main services available
Entrance Hall - Enter through the front door into the hallway with stairs rising to the first floor and doors to the family room, living room and downstairs bathroom.
Family Room - Family room consists of a bay window to the front aspect, electric fireplace, wood effect flooring, light pendant to ceiling, radiator and space for a range of furniture.
Living Room - Living room consists of wood effect flooring, light fitting to ceiling, radiator and space for a sofa set. Opening to the kitchen/diner.
Kitchen / Diner - Kitchen comprises a range of wall and base mounted units with worktops, inset sink bowl unit with window over, island with space for bar stools, space for fridge/freezer, washing machine, dishwasher and range style cooker. Space for dining table set. Double doors lead out to the garden.
Bathroom - Bathroom is fully tiled and comprises a wc, hand wash basin unit, bathtub with shower attachment, heated towel rail and a frosted window.
First Floor - Doors to all bedrooms and bathroom. Loft access.
Bedroom - Bedroom consists of a bay window, wood effect flooring, radiator, light pendant to ceiling and space for a king size bed and other furniture.
Bedroom - Bedroom consists of a window to the rear aspect, built in wardrobe, wood effect flooring, radiator, light pendant to ceiling and space for a double bed and other furniture.
Bedroom - Bedroom consists of a window to the rear aspect, wood effect flooring, radiator, light pendant to ceiling and space for a double bed and other furniture.
Bedroom - Bedroom consists of a window to the front aspect, wood effect flooring, radiator, light pendant to ceiling and space for a single bed and other furniture.
Bathroom - Bathroom is fully tiled and comprises an enclosed shower cubicle, hand wash basin unit, wc, heated towel rail and a frosted window.
Rear Garden - Paved patio leads to an area of lawn laid, garden shed, all fully enclosed. Gated access to the front. Planning permission has been approved for an outbuilding.
Front Garden & Parking - Pathway leads to the front door with an area of grass laid. Gravelled area with space for two vehicles.
Buyer Notes - In line with current AML legislation, all prospective buyers will be asked to provide identification documentation and we would ask for your co-operation in order that there will be no delay in agreeing the sale.
