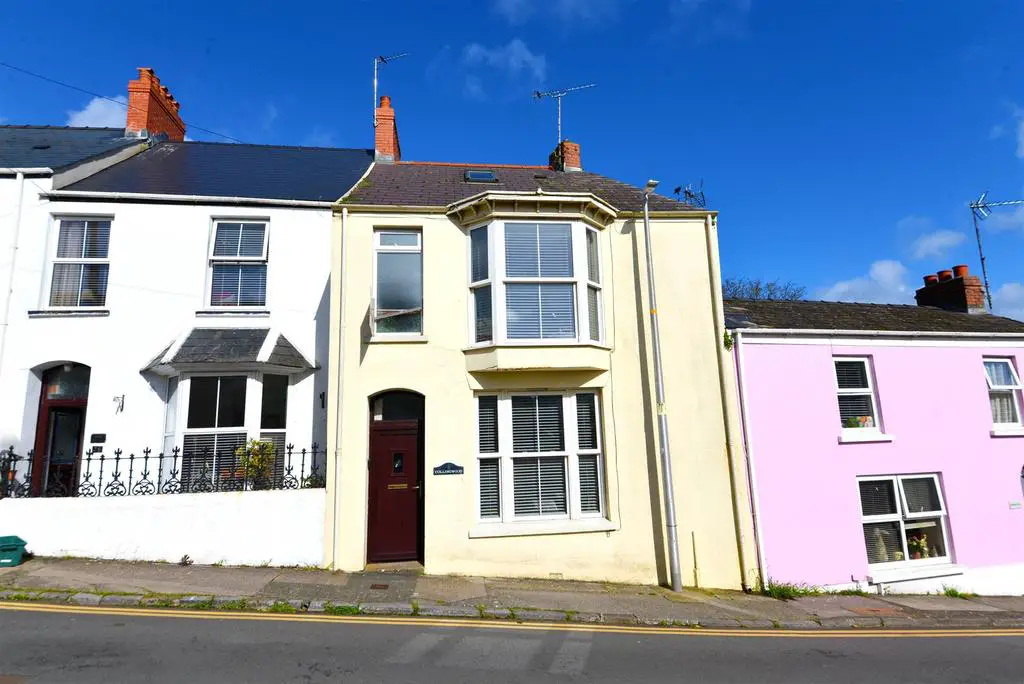
House For Sale £249,950
A two bedroom mid terrace house located just 200m from the town walls and a short walk to South Beach.
The property offers open plan living with the lounge/diner and kitchen on the ground floor. There are 2 double bedrooms and a family bathroom on the second floor with an attic room used as a third bedroom with ensuite cloakroom. The house also benefits from gas central heating and double glazing, however it requires repair and attention throughout.
Being in the centre of Tenby has the advantage of being close to amenities and attractions.
Tenby is home to many tasty pubs, cafés, and restaurants, and also offers convenience stores for all of your essentials.
Porch - A modern composite door opens into the porch area with its ornamental tiled floor. A doorway then leads through into the Lounge/Dining Room.
Lounge/Diner - A bright lounge with large uPVC picture sash window to the front. The room has 2 radiators, ceiling light point and understairs storage cupboard.
To the rear is the dining area with ample space for table and chairs. Door leads through to the Kitchen.
Kitchen - Kitchen area has a range of wall and base units, multi-pane window to the side, and uPVC door to the rear. There is space for undercounter fridge and washing machine, with gas hob, electric oven and stainless steel sink.
Bathroom - The partially tiled bathroom has an obscured window to front, with modern suite comprising tall chrome towel radiator, bath with electric shower over, pedestal wash hand basin, and WC.
Bedroom 1 - Bedroom 1 has a large bay window to the front with a decorative feature fireplace and built in storage cupboard.
Bedroom 2 - Bedroom 2 has a window to the rear of the property, freestanding wardrobe and built in storage, pedestal wash hand basin, and shower enclosure with electric shower.
Attic Room - The attic room has a Velux window, radiator, space for a bed, and a door leads to a convenient cloakroom.
Cloakroom - The cloakroom has a WC and wash hand basin, partially tiled walls and vinyl flooring with extractor fan.
Externally - To the rear of the property is a small courtyard, with space for e.g. a washing line or potted plants.
The small out building, that was previously an outside toilet room, houses the gas combi boiler.
Please Note - The Council Tax is Band D with Pembrokeshire County Council - £1729.66 for 2023/2024
We understand that mains gas, electric, water and drainage is connected.
The property offers open plan living with the lounge/diner and kitchen on the ground floor. There are 2 double bedrooms and a family bathroom on the second floor with an attic room used as a third bedroom with ensuite cloakroom. The house also benefits from gas central heating and double glazing, however it requires repair and attention throughout.
Being in the centre of Tenby has the advantage of being close to amenities and attractions.
Tenby is home to many tasty pubs, cafés, and restaurants, and also offers convenience stores for all of your essentials.
Porch - A modern composite door opens into the porch area with its ornamental tiled floor. A doorway then leads through into the Lounge/Dining Room.
Lounge/Diner - A bright lounge with large uPVC picture sash window to the front. The room has 2 radiators, ceiling light point and understairs storage cupboard.
To the rear is the dining area with ample space for table and chairs. Door leads through to the Kitchen.
Kitchen - Kitchen area has a range of wall and base units, multi-pane window to the side, and uPVC door to the rear. There is space for undercounter fridge and washing machine, with gas hob, electric oven and stainless steel sink.
Bathroom - The partially tiled bathroom has an obscured window to front, with modern suite comprising tall chrome towel radiator, bath with electric shower over, pedestal wash hand basin, and WC.
Bedroom 1 - Bedroom 1 has a large bay window to the front with a decorative feature fireplace and built in storage cupboard.
Bedroom 2 - Bedroom 2 has a window to the rear of the property, freestanding wardrobe and built in storage, pedestal wash hand basin, and shower enclosure with electric shower.
Attic Room - The attic room has a Velux window, radiator, space for a bed, and a door leads to a convenient cloakroom.
Cloakroom - The cloakroom has a WC and wash hand basin, partially tiled walls and vinyl flooring with extractor fan.
Externally - To the rear of the property is a small courtyard, with space for e.g. a washing line or potted plants.
The small out building, that was previously an outside toilet room, houses the gas combi boiler.
Please Note - The Council Tax is Band D with Pembrokeshire County Council - £1729.66 for 2023/2024
We understand that mains gas, electric, water and drainage is connected.
Houses For Sale Augustus Place
Houses For Sale Trafalgar Road
Houses For Sale Culver Park
Houses For Sale South Cliff Street
Houses For Sale Picton Road
Houses For Sale Upper Park Road
Houses For Sale Picton Terrace
Houses For Sale Penally Road
Houses For Sale Victoria Street
Houses For Sale Warren Street
Houses For Sale Clareston Road
Houses For Sale Harries Street
Houses For Sale Harding Street
Houses For Sale South Parade
Houses For Sale Church Park
Houses For Sale South Cliff Gardens
Houses For Sale Trafalgar Road
Houses For Sale Culver Park
Houses For Sale South Cliff Street
Houses For Sale Picton Road
Houses For Sale Upper Park Road
Houses For Sale Picton Terrace
Houses For Sale Penally Road
Houses For Sale Victoria Street
Houses For Sale Warren Street
Houses For Sale Clareston Road
Houses For Sale Harries Street
Houses For Sale Harding Street
Houses For Sale South Parade
Houses For Sale Church Park
Houses For Sale South Cliff Gardens
