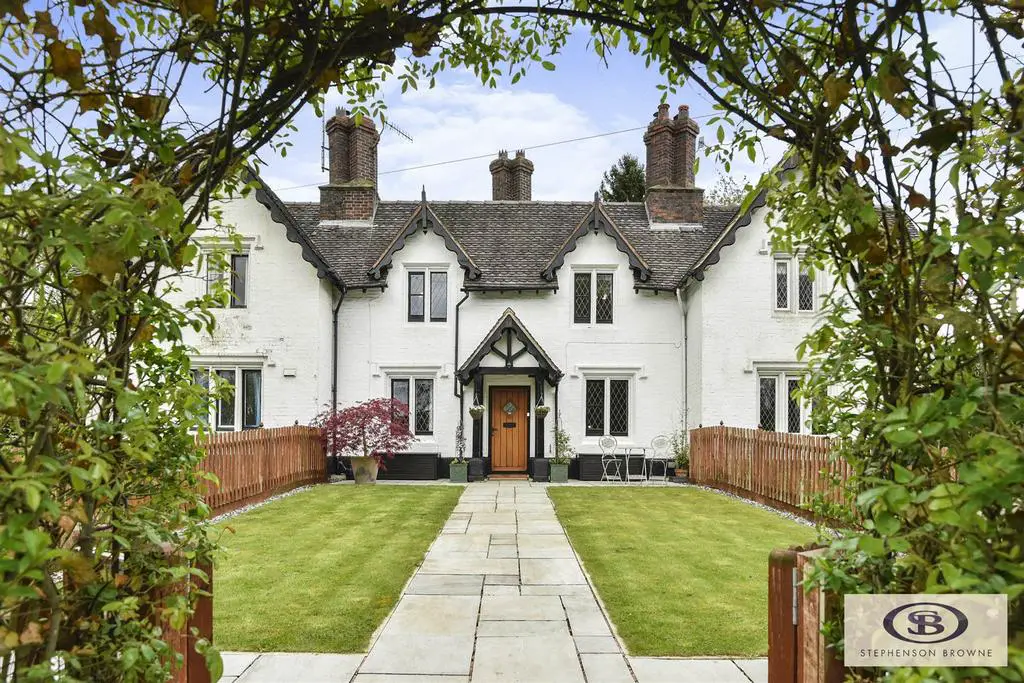
House For Sale £275,000
Stephenson Browne are proud to present this charming Grade II listed Mid Terraced Cottage!
Properties of this nature, in this area rarely become available on the market, making this a unique opportunity to own a piece of history in a highly desirable location!
As you step inside, you'll be greeted by a home that has been impeccably presented throughout, showcasing a harmonious mix of traditional charm and modern convenience.
Boasting two reception rooms which are currently being used as a lounge and separate snug area both with wood burning stoves.
An impressive, open plan, fitted kitchen/ dining area benefiting from instant boiling water tap and whole house water softener, separate utility area and a high specification modern fitted shower room with under floor heating, the ground floor really does offer well planned and spacious accommodation.
To the first floor, you will find three cosy bedrooms, two of which are double in size with the third single bedroom being used by its current owners as a dressing room, offering bespoke fitted wardrobes.
One of the many highlights of this property is its stunning rear garden which includes two large garden sheds with mains power, ample space for outdoor activities, gardening enthusiasts, or simply basking in the fresh air on a sunny day, not to mention the attractive front garden and pathway, adding to the kerb appeal of this beautiful property.
If you're looking for a cosy cottage with character, modern amenities, and a touch of history, then this terraced cottage on Longton Road, Trentham is the perfect place to call home.
Located on the doorstep and within walking distance of Trentham Gardens is another one of the many added bonuses and also schools and other amenities in close reach.
Don't miss out on the chance to make this delightful property your own and experience the perfect blend of comfort and character!
No Onwards Chain
Council Borough: Stoke On Trent
Council Tax Band: C
Tenure: Freehold
Ground Floor -
Entrance Hall -
Lounge - 3.63m x 3.45m (11'11" x 11'4) -
Snug - 3.66m x 2.90m (12 x 9'6") -
Dining Room - 3.30m x 1.96m (10'10" x 6'5" ) -
Kitchen - 7.44m x 2.06m (24'5" x 6'9") -
Utility - 2.59m x 1.50m (8'6" x 4'11") -
Shower Room - 3.15m x 1.52m (10'4" x 5") -
First Floor -
Landing -
Bedroom One - 3.63m x 3.35m 0.91m (11'11 x 11 3 ) -
Bedroom Two - 3.63m x 2.90m (11'11" x 9'6") -
Bedroom Three - 3.35m 3.05m x 1.83m 1.52m (11 10 x 6 5 ) -
Properties of this nature, in this area rarely become available on the market, making this a unique opportunity to own a piece of history in a highly desirable location!
As you step inside, you'll be greeted by a home that has been impeccably presented throughout, showcasing a harmonious mix of traditional charm and modern convenience.
Boasting two reception rooms which are currently being used as a lounge and separate snug area both with wood burning stoves.
An impressive, open plan, fitted kitchen/ dining area benefiting from instant boiling water tap and whole house water softener, separate utility area and a high specification modern fitted shower room with under floor heating, the ground floor really does offer well planned and spacious accommodation.
To the first floor, you will find three cosy bedrooms, two of which are double in size with the third single bedroom being used by its current owners as a dressing room, offering bespoke fitted wardrobes.
One of the many highlights of this property is its stunning rear garden which includes two large garden sheds with mains power, ample space for outdoor activities, gardening enthusiasts, or simply basking in the fresh air on a sunny day, not to mention the attractive front garden and pathway, adding to the kerb appeal of this beautiful property.
If you're looking for a cosy cottage with character, modern amenities, and a touch of history, then this terraced cottage on Longton Road, Trentham is the perfect place to call home.
Located on the doorstep and within walking distance of Trentham Gardens is another one of the many added bonuses and also schools and other amenities in close reach.
Don't miss out on the chance to make this delightful property your own and experience the perfect blend of comfort and character!
No Onwards Chain
Council Borough: Stoke On Trent
Council Tax Band: C
Tenure: Freehold
Ground Floor -
Entrance Hall -
Lounge - 3.63m x 3.45m (11'11" x 11'4) -
Snug - 3.66m x 2.90m (12 x 9'6") -
Dining Room - 3.30m x 1.96m (10'10" x 6'5" ) -
Kitchen - 7.44m x 2.06m (24'5" x 6'9") -
Utility - 2.59m x 1.50m (8'6" x 4'11") -
Shower Room - 3.15m x 1.52m (10'4" x 5") -
First Floor -
Landing -
Bedroom One - 3.63m x 3.35m 0.91m (11'11 x 11 3 ) -
Bedroom Two - 3.63m x 2.90m (11'11" x 9'6") -
Bedroom Three - 3.35m 3.05m x 1.83m 1.52m (11 10 x 6 5 ) -
