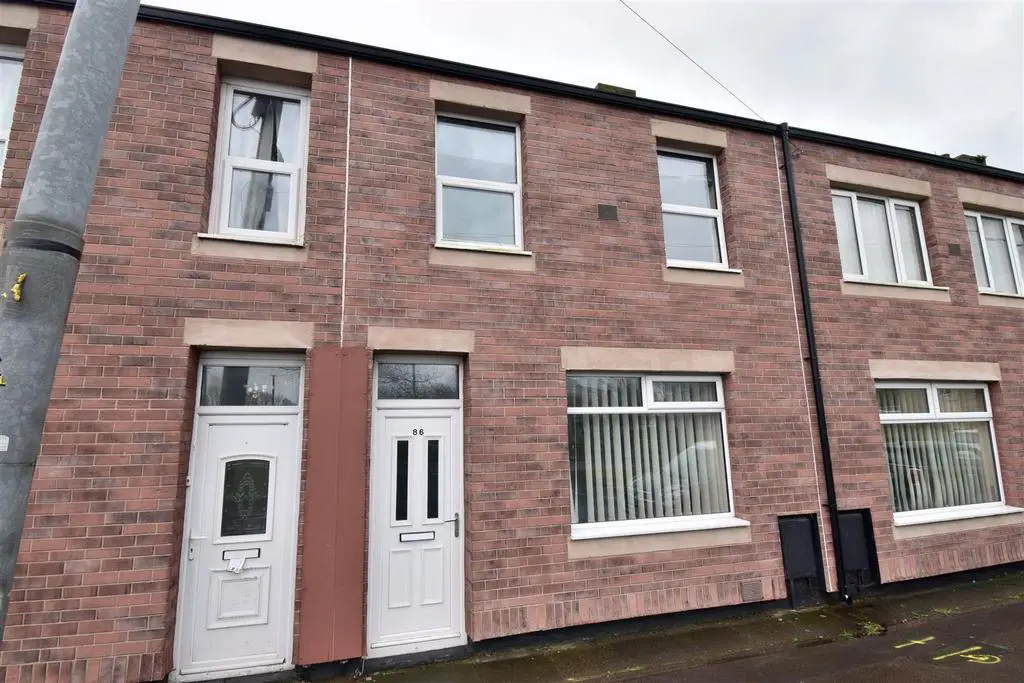
House For Sale £69,950
Viewing is essential for this extended three bedroomed mid terraced house in this particularly pleasant edge of village location. The property has been well maintained by the present owners to include; gas central heating, double glazing, attractive fitted kitchen with integrated appliances, utility white bathroom suite and is immaculately decorated throughout. With fantastic extension to the rear having Velux roof lights and french doors this outstanding home is not to be missed.
Ground Floor -
Entrance Hall - Has UPVC entrance door.
Lounge - 3.94m x 3.58m (12'11 x 11'9) - Has central heating radiator.
Dining Room - 4.24m x 3.76m (13'11 x 12'4) - Has feature brick fireplace with stove effect electric fire and slate tiled hearth, central heating radiator. and staircase access to first floor.
Kitchen / Breakfast Room - 4.42m x 3.89m (14'6 x 12'9) - (L shape) Has a range of fitted base units, marble surfaces, stainless steel sink unit and work surfaces, built under electric oven, gas hob, tiled splash backs, central heating radiator. tiled floor, Velux roof lights and French doors leading onto the rear courtyard.
Utilty - 2.01m x 1.52m (6'7 x 5'0) - Has a range of fitted wall and base units, laminate work surfaces, Belfast sink, tiled splashbacks, plumbing for automatic washing machine and tiled floor.
First Floor -
Landing - Has loft access.
Bedroom 1 - 4.24m x 2.90m (13'11 x 9'6) - Has central heating radiator.
Bedroom 2 - 3.94m x 2.36m (12'11 x 7'9) - Has central heating radiator.
Bedroom 3 - 2.97m x 2.39m (9'9 x 7'10) - Has central heating radiator and built in storage cupboard.
Bathroom Wc - Has white suite comprising; panelled bath with mixer tap, hand wash basin, WC, tiled splash backs, central heating radiator. and laminate flooing.
Exterior - Has enclosed rear courtyard.
Solar Panels - There are solar panels to the roof of the property that are owned outright by the present owner and provide feed in tariff payments and will be transferred to the buyer on completion of a sale.
Disclaimer - N.B. WE HAVE NOT TESTED ANY APPLIANCES OR SYSTEMS AT THE PROPERTY. IF IN DOUBT, PURCHASERS SHOULD SEEK PROFESSIONAL ADVICE. THE MEASUREMENTS PROVIDED WITHIN THE DETAILS ARE FOR GUIDANCE PURPOSES ONLY. IF MORE ACCURATE MEASURMENTS ARE NEEDED, THEN THE PURCHASERS SHOULD TAKE SUCH MEASUREMENTS THEMSELVES. THESE DETAILS INCLUDING PHOTOGRAPHY WERE PREPARED BY PETER CLARK PROPERTY SERVICES IN ACCORDANCE WITH THE SELLERS INSTRUCTIONS. THE ACCURACY OF THESE PARTICULARS CANNOT BE GUARANTEED AND ANY PURCHASERS SHOULD SATISFY THEMSELVES BY INSPECTING OR OTHERWISE TO THE CORRECTNESS OF STATEMENTS CONTAINED IN THESE PARTICULARS. THESE PARTICULARS DO NOT CONSTITUTE ANY PART OF AN OFFER OR CONTRACT.
Ground Floor -
Entrance Hall - Has UPVC entrance door.
Lounge - 3.94m x 3.58m (12'11 x 11'9) - Has central heating radiator.
Dining Room - 4.24m x 3.76m (13'11 x 12'4) - Has feature brick fireplace with stove effect electric fire and slate tiled hearth, central heating radiator. and staircase access to first floor.
Kitchen / Breakfast Room - 4.42m x 3.89m (14'6 x 12'9) - (L shape) Has a range of fitted base units, marble surfaces, stainless steel sink unit and work surfaces, built under electric oven, gas hob, tiled splash backs, central heating radiator. tiled floor, Velux roof lights and French doors leading onto the rear courtyard.
Utilty - 2.01m x 1.52m (6'7 x 5'0) - Has a range of fitted wall and base units, laminate work surfaces, Belfast sink, tiled splashbacks, plumbing for automatic washing machine and tiled floor.
First Floor -
Landing - Has loft access.
Bedroom 1 - 4.24m x 2.90m (13'11 x 9'6) - Has central heating radiator.
Bedroom 2 - 3.94m x 2.36m (12'11 x 7'9) - Has central heating radiator.
Bedroom 3 - 2.97m x 2.39m (9'9 x 7'10) - Has central heating radiator and built in storage cupboard.
Bathroom Wc - Has white suite comprising; panelled bath with mixer tap, hand wash basin, WC, tiled splash backs, central heating radiator. and laminate flooing.
Exterior - Has enclosed rear courtyard.
Solar Panels - There are solar panels to the roof of the property that are owned outright by the present owner and provide feed in tariff payments and will be transferred to the buyer on completion of a sale.
Disclaimer - N.B. WE HAVE NOT TESTED ANY APPLIANCES OR SYSTEMS AT THE PROPERTY. IF IN DOUBT, PURCHASERS SHOULD SEEK PROFESSIONAL ADVICE. THE MEASUREMENTS PROVIDED WITHIN THE DETAILS ARE FOR GUIDANCE PURPOSES ONLY. IF MORE ACCURATE MEASURMENTS ARE NEEDED, THEN THE PURCHASERS SHOULD TAKE SUCH MEASUREMENTS THEMSELVES. THESE DETAILS INCLUDING PHOTOGRAPHY WERE PREPARED BY PETER CLARK PROPERTY SERVICES IN ACCORDANCE WITH THE SELLERS INSTRUCTIONS. THE ACCURACY OF THESE PARTICULARS CANNOT BE GUARANTEED AND ANY PURCHASERS SHOULD SATISFY THEMSELVES BY INSPECTING OR OTHERWISE TO THE CORRECTNESS OF STATEMENTS CONTAINED IN THESE PARTICULARS. THESE PARTICULARS DO NOT CONSTITUTE ANY PART OF AN OFFER OR CONTRACT.
