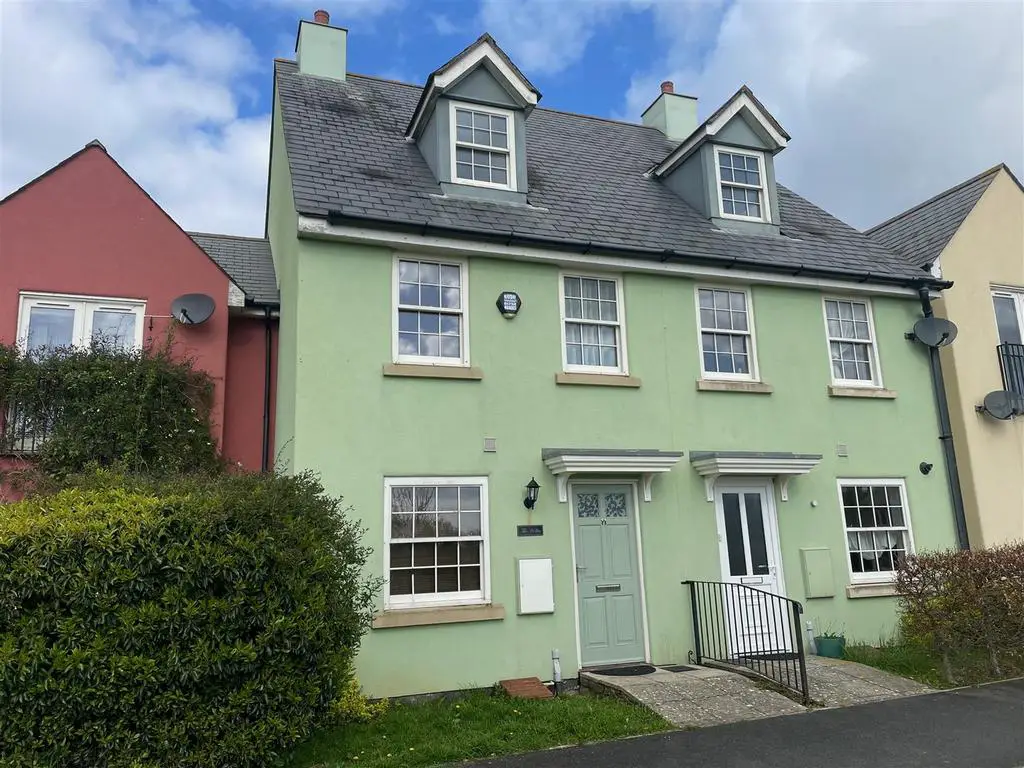
House For Sale £270,000
Lovely 3-storey property located in a popular part of Staddiscombe. The accommodation briefly comprises an entrance hall, downstairs cloakroom/wc, lounge/dining room & kitchen with some built-in appliances. The upper floors host 3 bedrooms, master ensuite shower room & family bathroom. Externally there is a low maintenance rear garden & garage. Double-glazing & gas central heating. The property is being sold with no onward chain.
Greenhill Road, Staddiscombe, Pl9 9Fd -
Accommodation - Access to the property is gained via the entrance door which leads through to the entrance hall.
Entrance Hall - Stairs rising to the first floor. Doors providing access to the ground floor accommodation.
Downstairs Wc - 1.45 x 0.85 (4'9" x 2'9") - Corner sink unit and low level toilet.
Kitchen/Breakfast Room - 4.84 overall length x 2.41 max width narrowing to - Range of modern matching base and eye-level units with rolled-edge work surfaces and tiled splash-backs. Inset stainless-steel one-&-a-half bowl sink unit with mixer tap. Built-in gas hob with electric double oven beneath. Integrated washing machine. Double-glazed sash window to the front elevation.
Lounge/Dining Room - 4.43 x 3.93 (14'6" x 12'10") - Full-length double-glazed windows and double doors leading out onto the rear garden.
First Floor Landing - Window to the front elevation. Further stairs rising to the second floor. Doors to the first floor accommodation.
Bedroom Two - 3.95 to wardrobe rear x 3.79 (12'11" to wardrobe r - Sash-style double-glazed window to the rear elevation.
Bathroom - 2.06 x 1.92 (6'9" x 6'3") - Panel bath with mixer tap, spray attachment, shower screen and tiled area surround, pedestal wash hand basin and low level toilet. Built-in extractor.
Bedroom Three - 3.38 x 1.91 (11'1" x 6'3") - Double-glazed sash window to the front elevation with outlook over the local park and distant views over the local district and countryside.
Second Floor - This leads directly into the main bedroom.
Bedroom One - 3.95 x 2.89 taken at height of 1.5 (12'11" x 9'5" - Sloping ceiling to the rear elevation with 2 Velux-style windows set within the sloping roof. Built-in storage cupboard. Built-in wardrobe with storage and hanging space. Loft hatch. Door opening into the ensuite.
Ensuite Shower Room - 2.83 x 1.58 taken at a height of 1.5 to the slopin - Built-in shower unit with spray attachment with tiled area surround, pedestal wash basin and low level toilet. Double-glazed sash window to the front elevation.
Outside - At the rear of the property there is wall enclosed low maintenance garden with gravelled and decked areas. A side gate leads to the rear parking area. Adjacent to the rear garden is the garage.
Garage - Up-&-over door to the front elevation.
Greenhill Road, Staddiscombe, Pl9 9Fd -
Accommodation - Access to the property is gained via the entrance door which leads through to the entrance hall.
Entrance Hall - Stairs rising to the first floor. Doors providing access to the ground floor accommodation.
Downstairs Wc - 1.45 x 0.85 (4'9" x 2'9") - Corner sink unit and low level toilet.
Kitchen/Breakfast Room - 4.84 overall length x 2.41 max width narrowing to - Range of modern matching base and eye-level units with rolled-edge work surfaces and tiled splash-backs. Inset stainless-steel one-&-a-half bowl sink unit with mixer tap. Built-in gas hob with electric double oven beneath. Integrated washing machine. Double-glazed sash window to the front elevation.
Lounge/Dining Room - 4.43 x 3.93 (14'6" x 12'10") - Full-length double-glazed windows and double doors leading out onto the rear garden.
First Floor Landing - Window to the front elevation. Further stairs rising to the second floor. Doors to the first floor accommodation.
Bedroom Two - 3.95 to wardrobe rear x 3.79 (12'11" to wardrobe r - Sash-style double-glazed window to the rear elevation.
Bathroom - 2.06 x 1.92 (6'9" x 6'3") - Panel bath with mixer tap, spray attachment, shower screen and tiled area surround, pedestal wash hand basin and low level toilet. Built-in extractor.
Bedroom Three - 3.38 x 1.91 (11'1" x 6'3") - Double-glazed sash window to the front elevation with outlook over the local park and distant views over the local district and countryside.
Second Floor - This leads directly into the main bedroom.
Bedroom One - 3.95 x 2.89 taken at height of 1.5 (12'11" x 9'5" - Sloping ceiling to the rear elevation with 2 Velux-style windows set within the sloping roof. Built-in storage cupboard. Built-in wardrobe with storage and hanging space. Loft hatch. Door opening into the ensuite.
Ensuite Shower Room - 2.83 x 1.58 taken at a height of 1.5 to the slopin - Built-in shower unit with spray attachment with tiled area surround, pedestal wash basin and low level toilet. Double-glazed sash window to the front elevation.
Outside - At the rear of the property there is wall enclosed low maintenance garden with gravelled and decked areas. A side gate leads to the rear parking area. Adjacent to the rear garden is the garage.
Garage - Up-&-over door to the front elevation.
