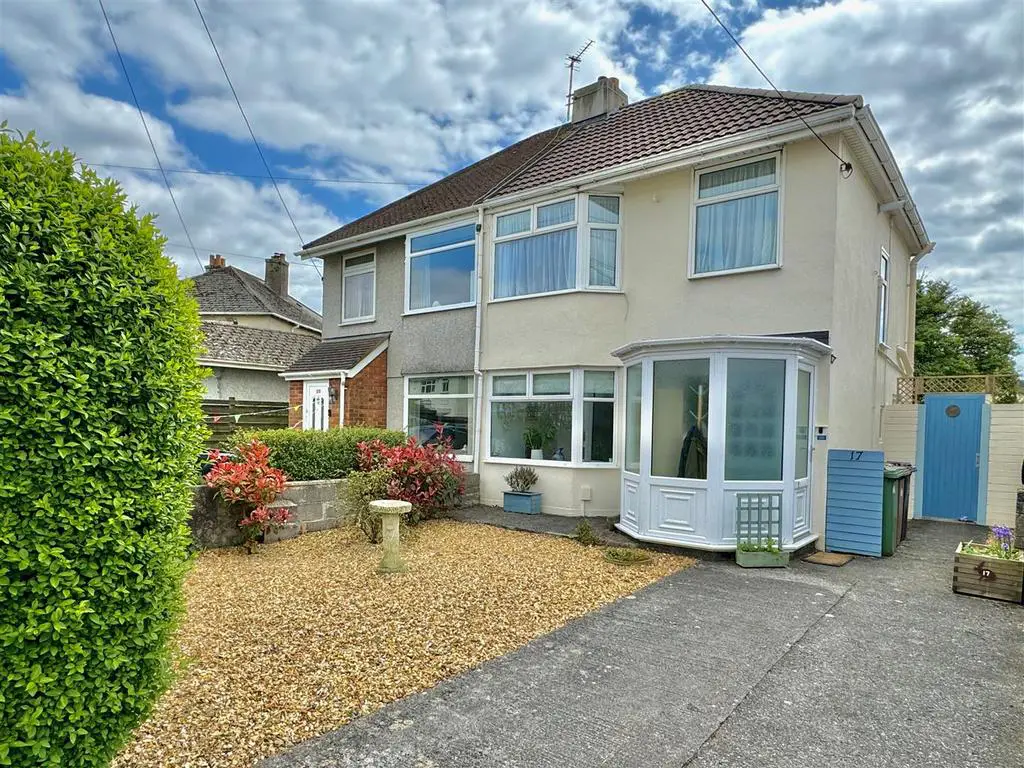
House For Sale £250,000
Superbly-presented older-style semi-detached house situated in this desirable central Plymstock location. The house enjoys a level plot with gardens to the front & rear, plus a driveway. The rear garden has a southerly aspect. The accommodation briefly comprises an entrance hall, lounge, kitchen, dining room & downstairs cloakroom/wc. On the first floor there are 3 bedrooms & a bathroom. uPVC double-glazing & gas central heating.
Randwick Park Road, Plymstock, Pl9 7Qn -
Accommodation - Front door opening into the hall.
Entrance Porch - Constructed in uPVC double-glazing. Doorway opening into the hall.
Hall - Staircase ascending to the first floor. Picture rail. Laminate flooring. Doorway opening into the lounge.
Lounge - 4.11m into bay x 3.78m (13'6 into bay x 12'5) - Double-glazed window to the front elevation. Picture rail. Laminate flooring. Doorway opening into the kitchen.
Kitchen - 4.75m x 2.13m (15'7 x 7') - Beautifully-fitted with base and wall-mounted cabinets with polished hard wood work surfaces. Belfast-style sink with work-top mounted tap. Free-standing Stoves cooker with double-oven and grill and a 4-ring hob. Tiled splash-back over the cooker. Free-standing fridge-freezer and washing machine. Under-stairs storage cupboard housing the electric meter, consumer unit, stop cock and obscured window to the side elevation. Laminate flooring. Window to the side elevation. Doorway opening into the dining room.
Dining Room - 3.23m x 3.12m (10'7 x 10'3) - Laminate flooring. Obscured window to the side elevation. Sliding double-glazed patio doors overlooking the garden and leading to outside. Doorway leading to the downstairs cloakroom/wc.
Downstairs Cloakroom/Wc - 1.47m x 1.17m (4'10 x 3'10) - Comprising a wc and basin with a cupboard beneath. Shelving. Laminate flooring. Obscured window to the rear elevation.
First Floor Landing - Providing access to the first floor accommodation. Loft hatch. Obscured window to the side elevation providing natural light to the staircase. Over-stairs cupboard housing the Vaillant gas boiler.
Bedroom One - 3.73m into bay x 2.87m (12'3 into bay x 9'5) - Window to the front elevation.
Bedroom Two - 2.84m x 2.72m (9'4 x 8'11) - Window to the rear elevation. Laminate flooring. Picture rail.
Bedroom Three - 1.93m x 1.78m (6'4 x 5'10) - Window to the front elevation. Picture rail.
Bathroom - 1.78m x 1.45m (5'10 x 4'9) - Comprising a bath with a shower system over and glass screen, wc and wall-mounted basin with mirrored tiles above. Chrome towel rail/radiator. Laminate flooring. Inset ceiling spotlights. Obscured window to the rear elevation.
Outside - To the front of the property, a driveway provides off-road parking. Beside the drive, the garden is laid to chippings, for ease of maintenance together with mature hedging and shrubs. A pathway leads around the side of the house accessing the rear garden. The rear garden enjoys a southerly aspect and has areas laid to chippings and shrubs. There is a masonry storage building with a doorway and window.
Council Tax - Plymouth City Council
Council tax band C
Randwick Park Road, Plymstock, Pl9 7Qn -
Accommodation - Front door opening into the hall.
Entrance Porch - Constructed in uPVC double-glazing. Doorway opening into the hall.
Hall - Staircase ascending to the first floor. Picture rail. Laminate flooring. Doorway opening into the lounge.
Lounge - 4.11m into bay x 3.78m (13'6 into bay x 12'5) - Double-glazed window to the front elevation. Picture rail. Laminate flooring. Doorway opening into the kitchen.
Kitchen - 4.75m x 2.13m (15'7 x 7') - Beautifully-fitted with base and wall-mounted cabinets with polished hard wood work surfaces. Belfast-style sink with work-top mounted tap. Free-standing Stoves cooker with double-oven and grill and a 4-ring hob. Tiled splash-back over the cooker. Free-standing fridge-freezer and washing machine. Under-stairs storage cupboard housing the electric meter, consumer unit, stop cock and obscured window to the side elevation. Laminate flooring. Window to the side elevation. Doorway opening into the dining room.
Dining Room - 3.23m x 3.12m (10'7 x 10'3) - Laminate flooring. Obscured window to the side elevation. Sliding double-glazed patio doors overlooking the garden and leading to outside. Doorway leading to the downstairs cloakroom/wc.
Downstairs Cloakroom/Wc - 1.47m x 1.17m (4'10 x 3'10) - Comprising a wc and basin with a cupboard beneath. Shelving. Laminate flooring. Obscured window to the rear elevation.
First Floor Landing - Providing access to the first floor accommodation. Loft hatch. Obscured window to the side elevation providing natural light to the staircase. Over-stairs cupboard housing the Vaillant gas boiler.
Bedroom One - 3.73m into bay x 2.87m (12'3 into bay x 9'5) - Window to the front elevation.
Bedroom Two - 2.84m x 2.72m (9'4 x 8'11) - Window to the rear elevation. Laminate flooring. Picture rail.
Bedroom Three - 1.93m x 1.78m (6'4 x 5'10) - Window to the front elevation. Picture rail.
Bathroom - 1.78m x 1.45m (5'10 x 4'9) - Comprising a bath with a shower system over and glass screen, wc and wall-mounted basin with mirrored tiles above. Chrome towel rail/radiator. Laminate flooring. Inset ceiling spotlights. Obscured window to the rear elevation.
Outside - To the front of the property, a driveway provides off-road parking. Beside the drive, the garden is laid to chippings, for ease of maintenance together with mature hedging and shrubs. A pathway leads around the side of the house accessing the rear garden. The rear garden enjoys a southerly aspect and has areas laid to chippings and shrubs. There is a masonry storage building with a doorway and window.
Council Tax - Plymouth City Council
Council tax band C
