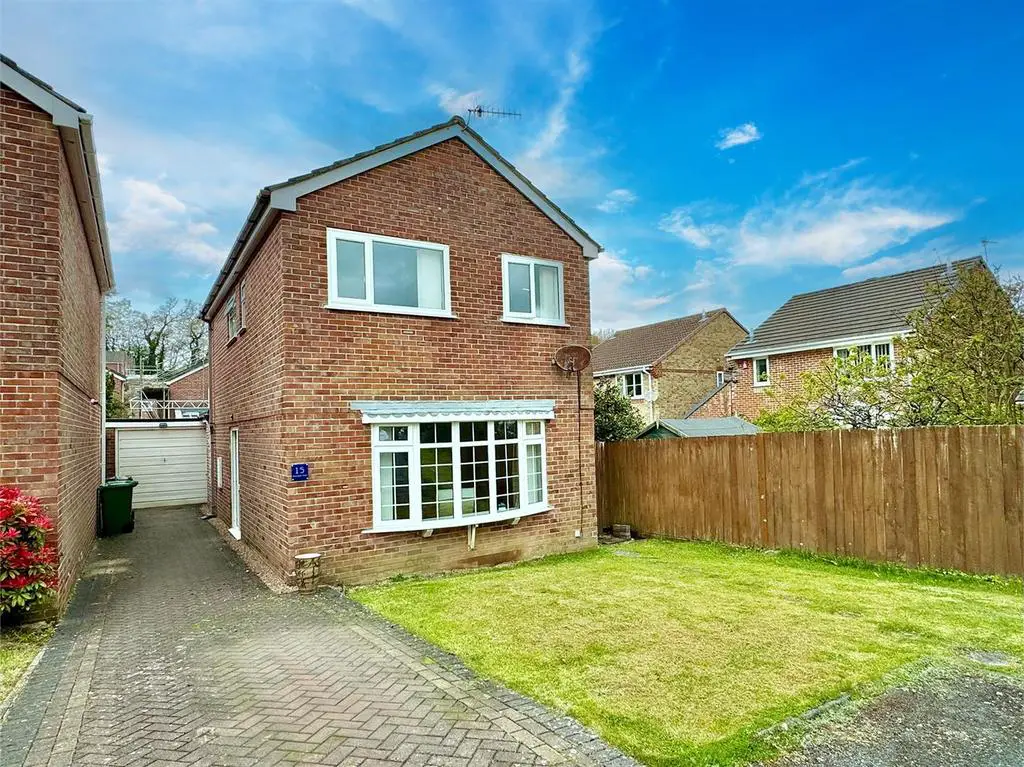
House For Sale £325,000
Detached house situated in a tucked-away corner of this popular cul-de-sac. The property enjoys an enclosed west-facing rear garden together with a front garden, brick-paved driveway & garage. The accommodation briefly comprises an entrance hall, lounge, extended kitchen/dining room, 3 bedrooms & bathroom. Double-glazing & central heating. No onward chain.
Basinghall Close, Plymstock, Pl9 9Qn -
Accommodation - Front door with a matching window to the side opening into the hall.
Hall - Stairs ascending to the first floor. Doors either side leading to the ground floor accommodation.
Lounge - 4.50m x 4.34m (14'9 x 14'3) - Situated to the front of the property. Suspended bow window.
Kitchen - 4.47m x 2.54m (14'8 x 8'4) - Running the full-width of the property with a tiled floor which continues into the dining room. Base and wall-mounted cabinets with white gloss modern fascias, contrasting work surfaces and tiled splash-backs. Stainless-steel single drainer sink unit. Free-standing cooker with double oven, grill and 4-burner gas hob. Integral washing machine. Free-standing fridge-freezer. Window to the rear elevation. Doorway opening into an under-stairs cupboard with shelving and housing the Worcester gas boiler and gas meter. Open-plan access into the dining room.
Dining Room - 2.49m x 2.13m (8'2 x 7') - Dual aspect with a window to the side elevation. Sliding double-glazed doors to the rear leading to the garden. Matching tiled floor.
First Floor Landing - Providing access to the first floor accommodation. Loft hatch. Over-stairs cupboard.
Bedroom One - 4.47m x 2.64m (14'8 x 8'8) - Situated to the rear and running the full-width of the property. Free-standing wardrobe with sliding mirrored doors (included within the sale). Window to the rear elevation overlooking the garden and views towards woodland.
Bedroom Two - 2.62m x 2.59m (8'7 x 8'6) - Window to the front elevation.
Bedroom Three - 3.33m x 1.78m (10'11 x 5'10) - Window to the front elevation.
Bathroom - 2.67m x 1.63m (8'9 x 5'4) - Comprising a bath with a shower system over, shower rail and curtain, pedestal basin and wc. Bathroom cabinet with mirror doors. 2 obscured windows to the side elevation.
Garage - 4.88m x 2.49m (16' x 8'2) - Up-&-over style door to the front elevation. Window to the side elevation. Power.
Outside - To the front the garden is laid to lawn. A brick-paved driveway runs along side the house providing off-road parking and leading to the garage. The rear garden has areas laid to lawn, decking and a paved area is laid adjacent to the property.
Council Tax - Plymouth City Council
Council tax band C
Basinghall Close, Plymstock, Pl9 9Qn -
Accommodation - Front door with a matching window to the side opening into the hall.
Hall - Stairs ascending to the first floor. Doors either side leading to the ground floor accommodation.
Lounge - 4.50m x 4.34m (14'9 x 14'3) - Situated to the front of the property. Suspended bow window.
Kitchen - 4.47m x 2.54m (14'8 x 8'4) - Running the full-width of the property with a tiled floor which continues into the dining room. Base and wall-mounted cabinets with white gloss modern fascias, contrasting work surfaces and tiled splash-backs. Stainless-steel single drainer sink unit. Free-standing cooker with double oven, grill and 4-burner gas hob. Integral washing machine. Free-standing fridge-freezer. Window to the rear elevation. Doorway opening into an under-stairs cupboard with shelving and housing the Worcester gas boiler and gas meter. Open-plan access into the dining room.
Dining Room - 2.49m x 2.13m (8'2 x 7') - Dual aspect with a window to the side elevation. Sliding double-glazed doors to the rear leading to the garden. Matching tiled floor.
First Floor Landing - Providing access to the first floor accommodation. Loft hatch. Over-stairs cupboard.
Bedroom One - 4.47m x 2.64m (14'8 x 8'8) - Situated to the rear and running the full-width of the property. Free-standing wardrobe with sliding mirrored doors (included within the sale). Window to the rear elevation overlooking the garden and views towards woodland.
Bedroom Two - 2.62m x 2.59m (8'7 x 8'6) - Window to the front elevation.
Bedroom Three - 3.33m x 1.78m (10'11 x 5'10) - Window to the front elevation.
Bathroom - 2.67m x 1.63m (8'9 x 5'4) - Comprising a bath with a shower system over, shower rail and curtain, pedestal basin and wc. Bathroom cabinet with mirror doors. 2 obscured windows to the side elevation.
Garage - 4.88m x 2.49m (16' x 8'2) - Up-&-over style door to the front elevation. Window to the side elevation. Power.
Outside - To the front the garden is laid to lawn. A brick-paved driveway runs along side the house providing off-road parking and leading to the garage. The rear garden has areas laid to lawn, decking and a paved area is laid adjacent to the property.
Council Tax - Plymouth City Council
Council tax band C
