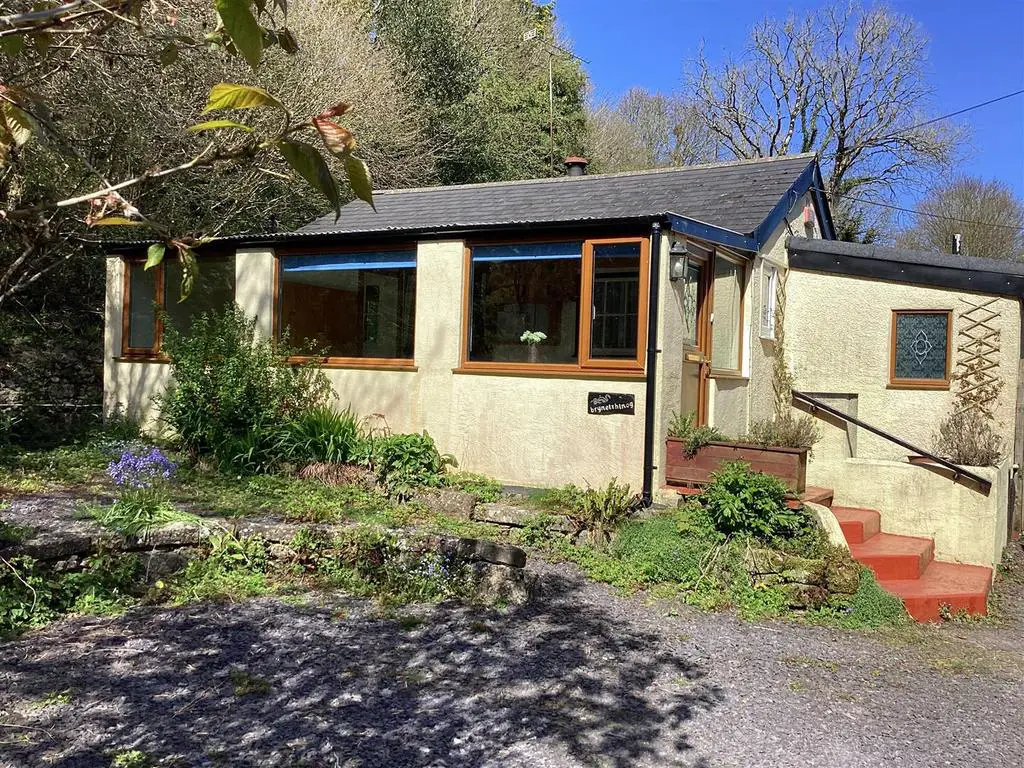
House For Sale £235,000
A delightful detached country cottage, situated in a rural location and having the benefit of a large garden with adjoining woodland to give excellent privacy. Located just over a mile to the seaside village of Benllech which provides a good selection of local amenities, the cottage enjoys an idyllic countryside position yet close to the sea.
The property is in need of some modernisation, and part built of non-traditional construction.
Conservatory Entrance - 4.22 x 2.30 (13'10" x 7'6") - With a pvc double glazed entrance door and three wide windows to give an excellent amount of natural daylight. Radiator.
Study/Dining Room - 2.32 x 1.99 (7'7" x 6'6") - With radiator.
Living Room - 3.91 x 2.59 (12'9" x 8'5") - With a carved timber surround fireplace with tiled inlay and slate hearth, telephone connection, radiator.
Inner Hall -
Kitchen - 3.21 x 2.95 (10'6" x 9'8") - With a range of painted timber units with worktop surfaces and stainless steel sink under a rear aspect window, and with stable door to the rear garden. Electric and propane gas cooker connected, radiator, timber flooring.
Bedroom One - 3.20 x 3.00 (10'5" x 9'10") - With pine wardrobe, radiator, wide opening door to:
Rear Conservatory - 5.20 x 2.15 (plus 2.25 x 2.10) (17'0" x 7'0" (plus - Being L shaped and with double glazed surround overlooking the rear garden and double opening doors to the rear garden. Radiator.
Bedroom Two - 3.01 x 2.64 (9'10" x 8'7") - With fitted pine wardrobe, radiator.
Bathroom - 2.62 x 2.11 (8'7" x 6'11") - Having a wide shower enclosure with 'Triton' electric shower connection. Wash basin in a vanity cupboard. W.C, radiator.
Outside - Access off Bwlch road leads to a slate gravelled open parking area for two cars and small garden area.
Access to the side leads to a feature of the property which is a spacious and very private rear garden, adjoining woodland to one side, being mostly lawn with various shrubs, bushes and flowers. Small paved patio area, outside tap, and lean-to Utility with space for a washing machine.
Everglade Static Caravan - 9.14m x 3.05m (30'0 x 10'0) - Two bedroom static caravan connected to services.
Large Workshop - 7.3 x 4.7 (23'11" x 15'5") - With wide opening front door and partitioned into two, with storage cupboards and power provided.
Services - Mains water, drainage and electricity.
Oil Fired Central Heating.
Tenure - The property is understood to be Freehold and this will be confirmed by the vendor's conveyancer.
Council Tax - Band C (Ynys Mon)
Energy Performance Ceritificate - Band F
Agents Notes - Given the non-traditional construction of the bungalow, difficulties may arise in obtaining mortgage finance on the property, and in such cases, interested persons are advised initially to speak with their bank or broker before considering visiting the cottage.
The property is in need of some modernisation, and part built of non-traditional construction.
Conservatory Entrance - 4.22 x 2.30 (13'10" x 7'6") - With a pvc double glazed entrance door and three wide windows to give an excellent amount of natural daylight. Radiator.
Study/Dining Room - 2.32 x 1.99 (7'7" x 6'6") - With radiator.
Living Room - 3.91 x 2.59 (12'9" x 8'5") - With a carved timber surround fireplace with tiled inlay and slate hearth, telephone connection, radiator.
Inner Hall -
Kitchen - 3.21 x 2.95 (10'6" x 9'8") - With a range of painted timber units with worktop surfaces and stainless steel sink under a rear aspect window, and with stable door to the rear garden. Electric and propane gas cooker connected, radiator, timber flooring.
Bedroom One - 3.20 x 3.00 (10'5" x 9'10") - With pine wardrobe, radiator, wide opening door to:
Rear Conservatory - 5.20 x 2.15 (plus 2.25 x 2.10) (17'0" x 7'0" (plus - Being L shaped and with double glazed surround overlooking the rear garden and double opening doors to the rear garden. Radiator.
Bedroom Two - 3.01 x 2.64 (9'10" x 8'7") - With fitted pine wardrobe, radiator.
Bathroom - 2.62 x 2.11 (8'7" x 6'11") - Having a wide shower enclosure with 'Triton' electric shower connection. Wash basin in a vanity cupboard. W.C, radiator.
Outside - Access off Bwlch road leads to a slate gravelled open parking area for two cars and small garden area.
Access to the side leads to a feature of the property which is a spacious and very private rear garden, adjoining woodland to one side, being mostly lawn with various shrubs, bushes and flowers. Small paved patio area, outside tap, and lean-to Utility with space for a washing machine.
Everglade Static Caravan - 9.14m x 3.05m (30'0 x 10'0) - Two bedroom static caravan connected to services.
Large Workshop - 7.3 x 4.7 (23'11" x 15'5") - With wide opening front door and partitioned into two, with storage cupboards and power provided.
Services - Mains water, drainage and electricity.
Oil Fired Central Heating.
Tenure - The property is understood to be Freehold and this will be confirmed by the vendor's conveyancer.
Council Tax - Band C (Ynys Mon)
Energy Performance Ceritificate - Band F
Agents Notes - Given the non-traditional construction of the bungalow, difficulties may arise in obtaining mortgage finance on the property, and in such cases, interested persons are advised initially to speak with their bank or broker before considering visiting the cottage.
