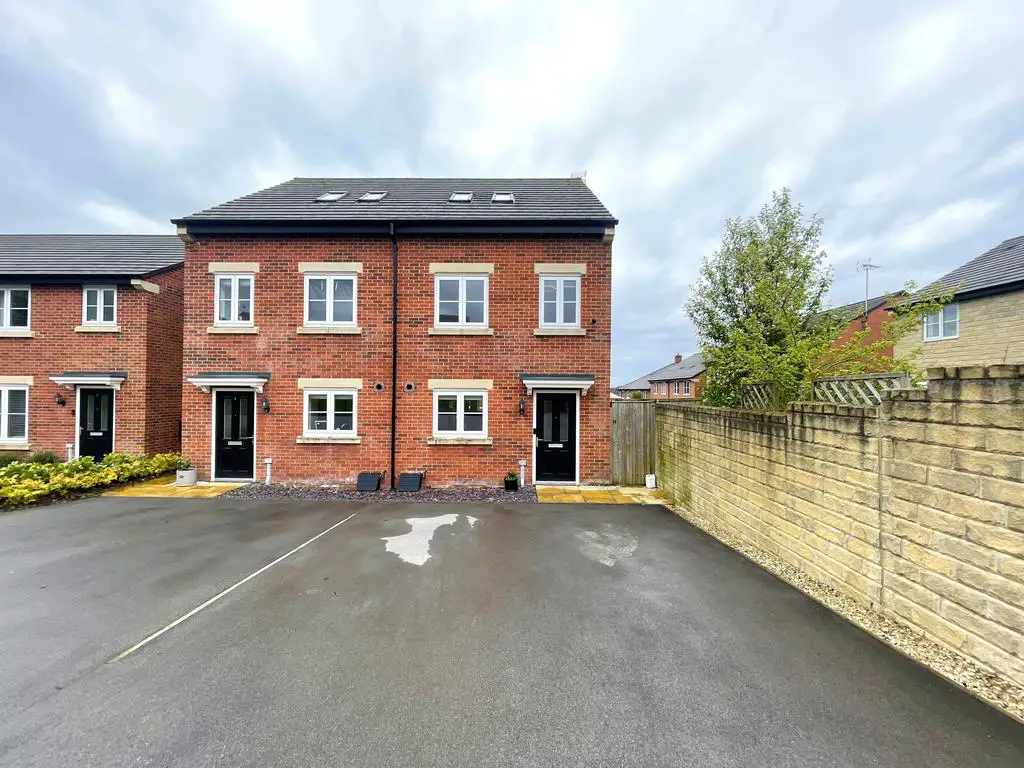
House For Sale £335,000
WOW! Attention FIRST TIME BUYERS, young professionals and FAMILIES!
Are you looking for a STUNNING & SPACIOUS HOME that you could drop your bags, move straight into and have the benefit of being located on a 'quiet and family friendly' CUL-DE-SAC in a very popular, sought after development?
Then look no further... this MODERN, beautifully presented FREEHOLD home was built in 2019 and benefits from an impressive 1130sqft of LIVING SPACE, spread across THREE FLOORS.
Situated on a private part of the lane with just four other dwellings and greenery in front of the house, externally the home boasts DRIVEWAY parking for TWO CARS, visitor parking and a SOUTH FACING REAR GARDEN that has been landscaped and finished to a HIGH STANDARD.
Internally benefitting from a TOILET on every floor and GREAT SIZED ROOMS THROUGHOUT including an OPEN PLAN kitchen/diner area, the stylish lounge with French doors, THREE BEDROOMS, TWO BATHROOMS including an ENSUITE, a separate downstairs WC and ample storage space throughout the house.
The current owners have loved living here for the last 5 years due to the community that the neighbours in this development have created and the fact that their children can safely play out in the street - which makes it the perfect home for a family.
The home is nestled between Manchester and Sheffield and surrounded by greenery, stunning scenic walks and the breath-taking Peak District National Park.
Whilst the property is located in a semi-rural setting, the home is located within easy reach of a wide range of local amenities that Glossop Town Centre has to offer including transport links, shops, schools and pubs.
For the commuter Glossop Train Station will get you into the vibrant Manchester City Centre (Manchester Piccadilly) in around 30 minutes, the motorway network is also within easy reach that connects you to the rest of the North West.
In Brief:
The ground floor comprises an entrance hall that features convenient built-in storage space for coats and shoes, an open plan kitchen/diner area which benefits from both built-in storage units under the stairs and built-in appliances including a fridge, freezer, washer/dryer, an eyelevel double oven, a hob and a dishwasher. The downstairs WC and the lounge which feature French doors that lead out onto the rear garden.
The first floor comprises a spacious landing which features two windows to allow the natural light to beam throughout the house, the second double bedroom which features a storage cupboard and beautiful built in wardrobes. The modern family bathroom and the third bedroom also features built-in wardrobes.
The second floor comprises the spacious master double bedroom that features two skylights, a beautiful built-in wardrobe, an en-suite shower room with a skylight and there is also access to the eaves storage.
Due to the property being newly built in 2019, the property has a valid NHBC Warranty in place until 2029. As you would expect from a property of this standard there are uPVC double glazed windows and gas central heating.
As well as the property being perfect for a growing family home, it could also be a brilliant BUY-TO-LET Investment opportunity, with a potential monthly rental income of around £1200 a month, due to the convenient location.
Please get in touch with the Edward Mellor Marple Branch to arrange a viewing as soon as possible. It is definitely one to see in person, to imagine yourself living here and to make it your own home.
