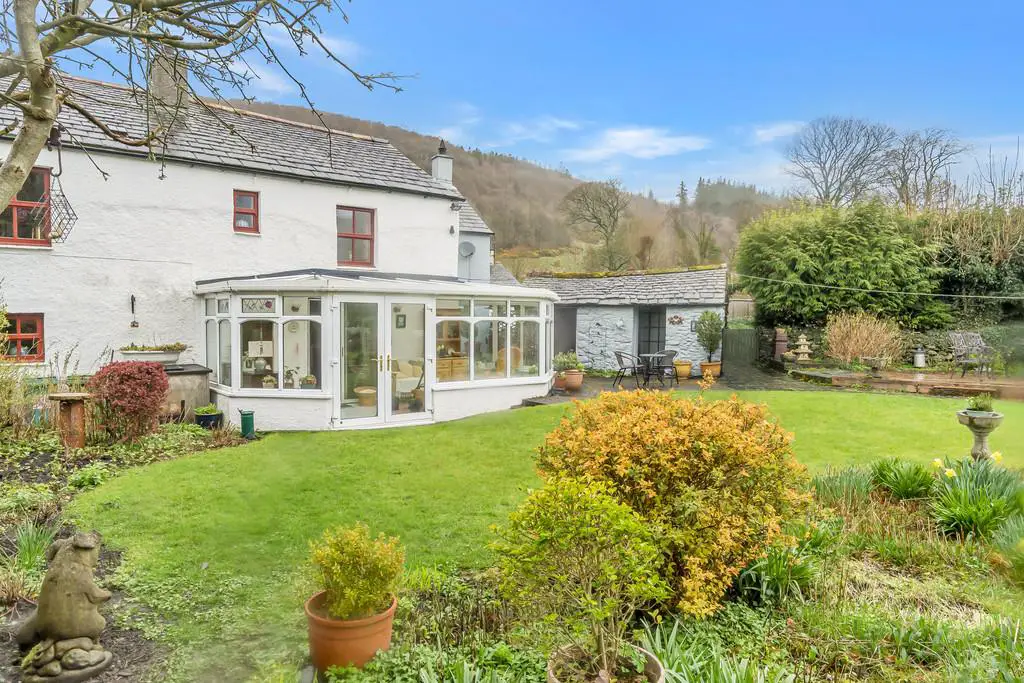
House For Sale £450,000
A most appealing substantial five bedroom semi-detached period cottage conveniently situated in the centre of Bassenthwaite village.
Located within the Lake District National Park approximately seven miles Keswick and nine miles from Cockermouth, Bassenthwaite village amenities include a primary school, church, shop and public houses.
Nearby facilities include the Bassenthwaite Lake and sailing club, a first class leisure complex and spa at Armathwaite Hall Hotel, Lakes Distillery, Lake District Wildlife Park, Mirehouse country house and gardens and Honister Slate Mine. Numerous fell walks are close by including Skiddaw and Ullock Pike.
Accommodation
Ground Floor:
Entrance Hall
With radiator.
Wet Room
With WC, wash hand basin, wet room shower, ceramic wall tiling, heated towel rail.
Sitting Room 13' 0" max x 12' 2" (3.96m x 3.71m)
With open stone fire and tiled hearth, windows to two elevations, radiator.
Inner Hall
Living Room 14' 5" max x 11' 3" (4.39m x 3.43m)
With open slate fire, electric heater, patio doors.
Dining Room / Additional Bedroom 15' 1" x 10' 11" (4.6m x 3.33m)
With radiator.
Conservatory 20' 6" max x 12' 4" max (6.25m x 3.76m)
With electric heater, built in cupboard, external door.
Utility Room 10' 4" x 4' 4" (3.15m x 1.32m)
Reyburn, currently not working.
Kitchen 16' 2" x 10' 3" (4.93m x 3.12m)
With fitted base and wall units, sink with pillar taps, plumbing for washing machine, electric heater.
Porch
With external door.
First Floor:
Landing
With radiator, built in cupboard.
Bedroom One 11' 11" max x 11' 11" max (3.63m x 3.63m)
With windows to two elevations, electric heater, built in wardrobes.
Bedroom Two 10' 6" max x 8' 9" (3.2m x 2.67m)
With windows to two elevations.
Bathroom
With WC, wash hand basin, bath, ceramic wall tiling.
Store Room 10' 8" x 6' 4" (3.25m x 1.93m)
With hot water tank.
Bedroom Three 11' 0" x 9' 8" (3.35m x 2.95m)
With radiator, fitted wardrobes, dressing table.
Bedroom Four 14' 1" max x 13' 0" (4.29m x 3.96m)
With radiator, fitted wardrobes.
Bedroom Five 11' 2" x 9' 5" (3.4m x 2.87m)
With windows to two elevations, radiator.
Bathroom
With WC, wash hand basin, bath, shower cubicle, windows to two elevations, ceramic wall tiling, radiator.
Outside:
Rear lawned garden with stocked borders, raised seating area, two sheds, garage with electric light and power.
Rights Of Way
The property has pedestrian right of way over the neighbour's patio area to the road. The property has vehicular right of way across the public houses car park to the bottom of the garden.
Services
Mains water, electricity and drainage. Electric storage heaters. We understand the radiator central heating system is inoperative.
Tenure
Freehold.
Council Tax
Band D.
Viewing
By appointment with Hackney and Leigh's Keswick office.
Directions
Entering into Bassenthwaite village continue towards The Sun Inn public house and Yew Cottage is situated on the access road to the car park.
Price
Offers in the region of £450,000 are invited for consideration.
